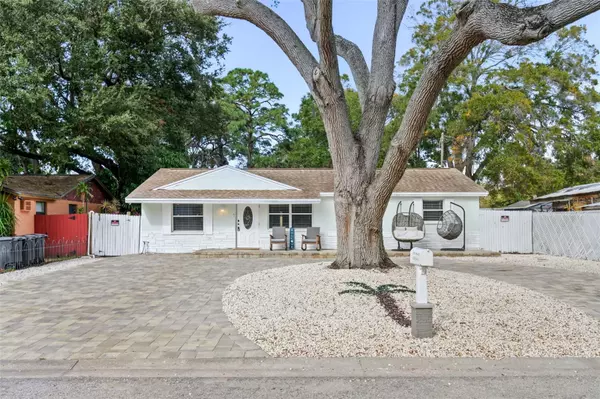$432,000
$450,000
4.0%For more information regarding the value of a property, please contact us for a free consultation.
8309 91ST TER Seminole, FL 33777
4 Beds
2 Baths
1,702 SqFt
Key Details
Sold Price $432,000
Property Type Single Family Home
Sub Type Single Family Residence
Listing Status Sold
Purchase Type For Sale
Square Footage 1,702 sqft
Price per Sqft $253
Subdivision Crestridge 8Th Add
MLS Listing ID T3491998
Sold Date 03/01/24
Bedrooms 4
Full Baths 2
Construction Status Appraisal,Financing,Inspections
HOA Y/N No
Originating Board Stellar MLS
Year Built 1971
Annual Tax Amount $1,759
Lot Size 6,534 Sqft
Acres 0.15
Property Description
Welcome to this stunning, fully renovated 4-bedroom, 2-bathroom home encompassing 1702 square feet of beautifully updated living space. Nestled in the heart of Seminole, Florida, this residence offers both comfort and modern elegance.
Upon arrival, the eye-catching circular driveway invites you to explore this immaculate property. The front of the house boasts an open patio, perfect for enjoying morning coffee or evening conversations under the Florida sky.
Step inside to discover a meticulously renovated interior featuring a brand-new kitchen and fully upgraded bathrooms. The kitchen has been transformed into a culinary haven with sleek countertops, modern appliances, and ample cabinet space. Every bathroom has undergone a complete renovation, showcasing new fixtures, waterproofed drywall, and a contemporary design that exudes sophistication.
The upgrades don’t stop there! The entire house has been revitalized with updated electrical work and new features, including fresh paint, flooring, baseboards, a new AC system, duct work, and an air scrubber purification system for enhanced air quality. Ceiling fans, plugs, and switches have been replaced to ensure modern functionality throughout. And the big ticket items have been taken care of - HVAC is 2 years old and roof is 5 years old.
Entertain or relax in your private backyard oasis featuring a kidney pool and a screened patio, perfect for outdoor gatherings or unwinding in a serene environment.
Conveniently located just a 10-minute drive from the world-famous Pinellas County beaches, this home offers the best of Florida living, combining comfort, style, and proximity to beautiful coastal amenities.
Don’t miss the opportunity to make this meticulously renovated property your new home sweet home!
Location
State FL
County Pinellas
Community Crestridge 8Th Add
Zoning RES
Rooms
Other Rooms Attic, Family Room, Inside Utility
Interior
Interior Features Ceiling Fans(s), Eat-in Kitchen, Kitchen/Family Room Combo, Open Floorplan, Primary Bedroom Main Floor, Solid Surface Counters, Solid Wood Cabinets, Split Bedroom, Stone Counters, Thermostat, Walk-In Closet(s), Window Treatments
Heating Central, Electric
Cooling Central Air
Flooring Luxury Vinyl
Fireplace true
Appliance Dishwasher, Disposal, Dryer, Electric Water Heater, Microwave, Refrigerator, Washer, Water Filtration System, Water Purifier
Laundry Inside, Laundry Room
Exterior
Exterior Feature French Doors, Lighting, Rain Gutters, Storage
Garage Circular Driveway, Driveway
Fence Fenced, Wood
Pool Heated, In Ground, Salt Water
Utilities Available Cable Available, Electricity Connected, Phone Available, Public, Sewer Connected, Water Connected
Waterfront false
Roof Type Shingle
Porch Covered, Front Porch, Patio, Rear Porch, Screened
Parking Type Circular Driveway, Driveway
Garage false
Private Pool Yes
Building
Lot Description City Limits, In County, Level, Paved
Entry Level One
Foundation Slab
Lot Size Range 0 to less than 1/4
Sewer Public Sewer
Water Public
Architectural Style Ranch
Structure Type Block,Stucco
New Construction false
Construction Status Appraisal,Financing,Inspections
Schools
Elementary Schools Bardmoor Elementary-Pn
Middle Schools Osceola Middle-Pn
High Schools Osceola Fundamental High-Pn
Others
Pets Allowed Yes
Senior Community No
Pet Size Extra Large (101+ Lbs.)
Ownership Fee Simple
Acceptable Financing Cash, Conventional, FHA, VA Loan
Listing Terms Cash, Conventional, FHA, VA Loan
Num of Pet 10+
Special Listing Condition None
Read Less
Want to know what your home might be worth? Contact us for a FREE valuation!

Our team is ready to help you sell your home for the highest possible price ASAP

© 2024 My Florida Regional MLS DBA Stellar MLS. All Rights Reserved.
Bought with EXP REALTY LLC






