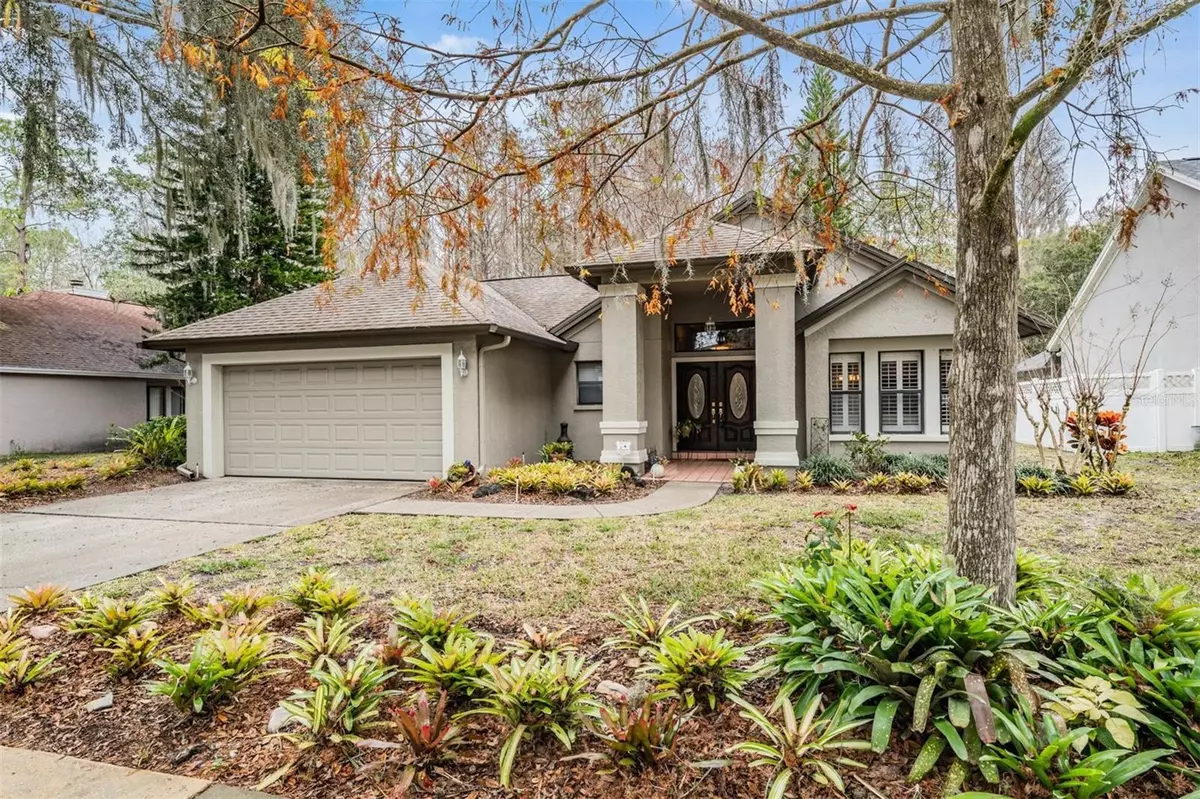$555,000
$550,000
0.9%For more information regarding the value of a property, please contact us for a free consultation.
6222 GREENWICH DR Tampa, FL 33647
3 Beds
2 Baths
2,137 SqFt
Key Details
Sold Price $555,000
Property Type Single Family Home
Sub Type Single Family Residence
Listing Status Sold
Purchase Type For Sale
Square Footage 2,137 sqft
Price per Sqft $259
Subdivision Tampa Palms Unit 3C
MLS Listing ID T3497892
Sold Date 03/04/24
Bedrooms 3
Full Baths 2
Construction Status Financing,Inspections
HOA Fees $25/ann
HOA Y/N Yes
Originating Board Stellar MLS
Year Built 1989
Annual Tax Amount $4,477
Lot Size 10,890 Sqft
Acres 0.25
Lot Dimensions 80x135
Property Description
Welcome to this stunning 3 bedroom, 2 bathroom, office/den, swimming pool and 2 car garage home nestled in the heart of Tampa Palms overlooking conservation. Offering 2,137 square feet of living space on a 1/4 acre lot, this residence offers a perfect blend of comfort and style. As you step inside, you'll be greeted by a spacious and inviting living area, adorned with ample natural light, volume ceilings, and a seamless flow. Formal living and dining rooms. Family room with wood burning fireplace. The well-appointed kitchen is a chef's dream, featuring modern stainless appliances including refigerator, stove, microwave, wine cooler, warming drawer, a double door cabinet pantry, plenty of granite counter space, and a breakfast bar for casual dining. The primary bedroom is a peaceful retreat, offering a generous layout and an en-suite bathroom for added privacy. The two additional bedrooms are on the opposite side of the house next to the secondary bathroom which is also serves as a pool bath. The den sits next to the primary suite, and can easily serve as a office, nursery, playroom or hobby room. Step outside to discover the spacious covered lanai perfect for entertaining or simply unwinding in the Florida sunshine. The pool is large to accomodate guests at your pool party! Conveniently located in a desirable Tampa Palms neighborhood, with nearby Tampa Palms Elementary School and Compton Park which includes, a clubhouse, community pool, playground, tennis, pickle ball and basketball courts. This home offers easy access to I-75, USF, Moffitt Cancer Hospital, shopping and a variety of dining options, ensuring that you can make the most of everything New Tampa has to offer. Don't miss the opportunity to make this beautiful property your own. Schedule a showing today and experience the charm and comfort of 6222 Greenwich Drive firsthand!
Location
State FL
County Hillsborough
Community Tampa Palms Unit 3C
Zoning PD
Rooms
Other Rooms Den/Library/Office
Interior
Interior Features Ceiling Fans(s), Open Floorplan, Solid Wood Cabinets, Split Bedroom, Stone Counters
Heating Central, Electric
Cooling Central Air
Flooring Carpet, Laminate
Fireplaces Type Family Room, Wood Burning
Fireplace true
Appliance Dishwasher, Disposal, Dryer, Electric Water Heater, Microwave, Range, Range Hood, Refrigerator, Washer, Wine Refrigerator
Laundry Inside
Exterior
Exterior Feature Sidewalk
Garage Spaces 2.0
Pool Gunite, In Ground, Screen Enclosure
Community Features Clubhouse, Deed Restrictions, Playground, Pool, Tennis Courts
Utilities Available Cable Available
View Trees/Woods
Roof Type Shingle
Porch Screened
Attached Garage true
Garage true
Private Pool Yes
Building
Lot Description Conservation Area
Story 1
Entry Level One
Foundation Slab
Lot Size Range 1/4 to less than 1/2
Sewer Public Sewer
Water Public
Structure Type Block,Stucco
New Construction false
Construction Status Financing,Inspections
Schools
Elementary Schools Tampa Palms-Hb
Middle Schools Liberty-Hb
High Schools Freedom-Hb
Others
Pets Allowed Yes
Senior Community No
Ownership Fee Simple
Monthly Total Fees $25
Membership Fee Required Required
Special Listing Condition None
Read Less
Want to know what your home might be worth? Contact us for a FREE valuation!

Our team is ready to help you sell your home for the highest possible price ASAP

© 2024 My Florida Regional MLS DBA Stellar MLS. All Rights Reserved.
Bought with RE/MAX REALTY UNLIMITED





