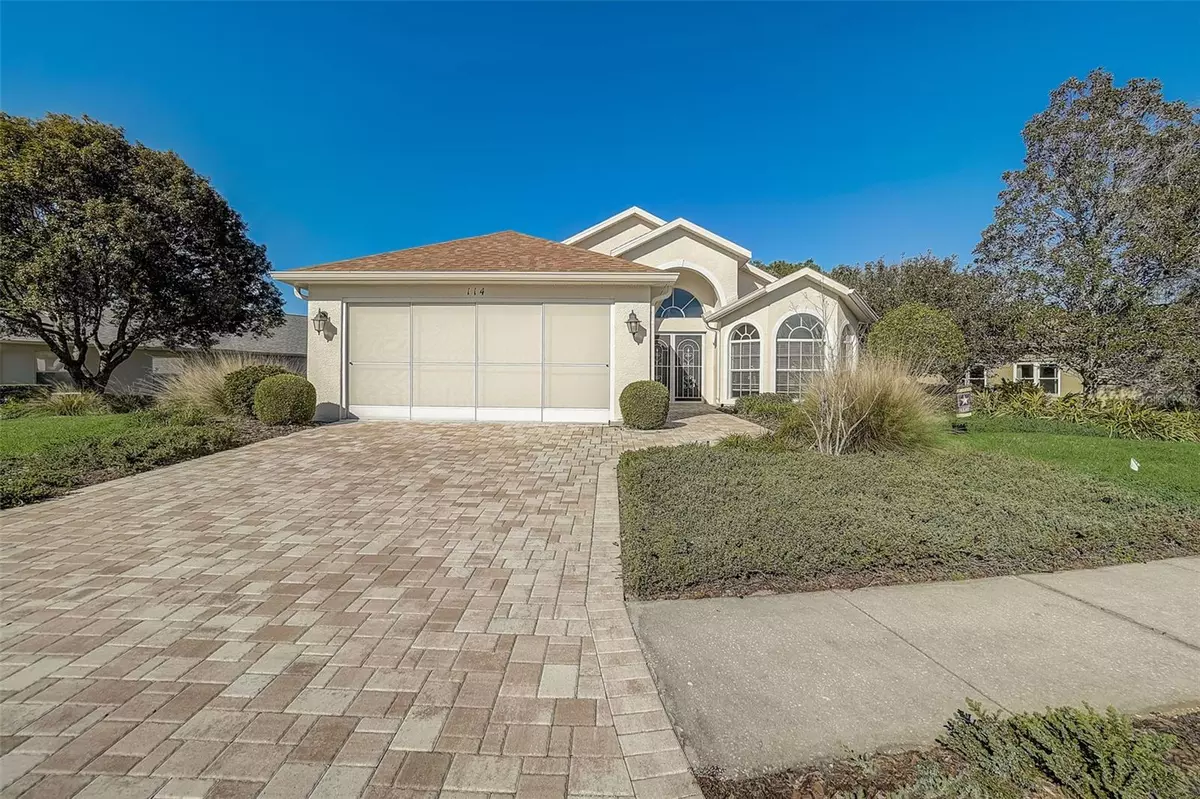$324,900
$324,900
For more information regarding the value of a property, please contact us for a free consultation.
114 CENTER OAK CIR Spring Hill, FL 34609
3 Beds
2 Baths
1,708 SqFt
Key Details
Sold Price $324,900
Property Type Single Family Home
Sub Type Single Family Residence
Listing Status Sold
Purchase Type For Sale
Square Footage 1,708 sqft
Price per Sqft $190
Subdivision Wellington At Seven Hills Ph 6
MLS Listing ID W7861338
Sold Date 02/26/24
Bedrooms 3
Full Baths 2
HOA Fees $214/mo
HOA Y/N Yes
Originating Board Stellar MLS
Year Built 2003
Annual Tax Amount $1,728
Lot Size 10,018 Sqft
Acres 0.23
Property Description
The Wellington is an age restricted 55+ community. This stunning 3-bedroom, 2-bathroom, 2-car garage patio home has a brand-new roof, completely renovated kitchen with white wood cabinets, marbled look granite countertops, stainless appliances, full sized pantry, breakfast bar and breakfast nook. Newer elegant wood floors flow throughout the entire home, tile floors in the kitchen and baths. The formal dining room is separate from the living areas, and its large enough to use as a flex space if desired. The master suite has a vaulted ceiling, his and her closets, a spacious bathroom with his and her vanities, newly tiled floor, and a newly tiled extra-large walk-in snail shower. This home is a split bedroom floor plan, placing the guest bathroom in-between the 2nd and 3rd bedrooms. The bedrooms are large enough to fit full sized furniture, and as shown in the pictures, bedroom 3 is currently being used as a professional home office. The walk-in laundry room has a wash tub, and both the clothes washer and dryer are included with purchase. Out back is a full-sized patio or 'Florida Room.' It's finished tastefully with tiled floors and enclosed with vinyl windows that keep the weather out, while letting the sunshine in. Florida friendly landscaping surrounds this beautiful patio home, and the oversized lot backs up to a no build area giving a little extra space and privacy. * Patio homes maintenance fee which includes lawn mowing and fertilization, mulching, pruning, roof repairs, sprinkler head maintenance, exterior painting every 10 years. **HOA fees include street and common area maintenance, clubhouse, cable - internet - wifi, and gated security. Amenities include pool, spa, club house, bar and grill, fitness center, computer room, billiard's room, arts and crafts room, tennis, bocce ball and horseshoes. Be sure to check out the virtual tour and interactive floor plan. All furnishings are available separately. Call today for your private showing, and if you have any questions - just ask. (All room sizes are approximate)
Location
State FL
County Hernando
Community Wellington At Seven Hills Ph 6
Zoning PDP(MF)
Rooms
Other Rooms Breakfast Room Separate, Florida Room, Formal Dining Room Separate, Inside Utility
Interior
Interior Features Cathedral Ceiling(s), Ceiling Fans(s), Eat-in Kitchen, Split Bedroom, Stone Counters, Thermostat, Walk-In Closet(s), Window Treatments
Heating Central, Electric, Heat Pump
Cooling Central Air
Flooring Ceramic Tile, Wood
Furnishings Negotiable
Fireplace false
Appliance Dishwasher, Dryer, Electric Water Heater, Microwave, Range, Refrigerator, Washer
Laundry Inside
Exterior
Exterior Feature Irrigation System, Lighting, Rain Gutters, Sidewalk, Sliding Doors
Parking Features Garage Door Opener
Garage Spaces 2.0
Community Features Clubhouse, Deed Restrictions, Fitness Center, Gated Community - Guard, Pool, Restaurant, Sidewalks, Special Community Restrictions, Tennis Courts
Utilities Available BB/HS Internet Available, Cable Connected, Electricity Connected, Phone Available
Amenities Available Cable TV, Clubhouse, Fitness Center, Gated, Maintenance, Pool, Tennis Court(s)
Roof Type Shingle
Porch Enclosed
Attached Garage true
Garage true
Private Pool No
Building
Lot Description Conservation Area, In County, Landscaped, Level, Oversized Lot, Sidewalk, Paved
Entry Level One
Foundation Slab
Lot Size Range 0 to less than 1/4
Builder Name Ryland Homes
Sewer Public Sewer
Water Public
Architectural Style Patio Home
Structure Type Stucco
New Construction false
Schools
Elementary Schools Suncoast Elementary
Middle Schools Powell Middle
High Schools Frank W Springstead
Others
Pets Allowed Yes
HOA Fee Include Guard - 24 Hour,Cable TV,Pool,Internet,Maintenance Grounds,Management,Recreational Facilities,Security
Senior Community Yes
Ownership Fee Simple
Monthly Total Fees $618
Acceptable Financing Cash, Conventional, FHA, VA Loan
Membership Fee Required Required
Listing Terms Cash, Conventional, FHA, VA Loan
Special Listing Condition None
Read Less
Want to know what your home might be worth? Contact us for a FREE valuation!

Our team is ready to help you sell your home for the highest possible price ASAP

© 2025 My Florida Regional MLS DBA Stellar MLS. All Rights Reserved.
Bought with 365 REALTY GROUP INC





