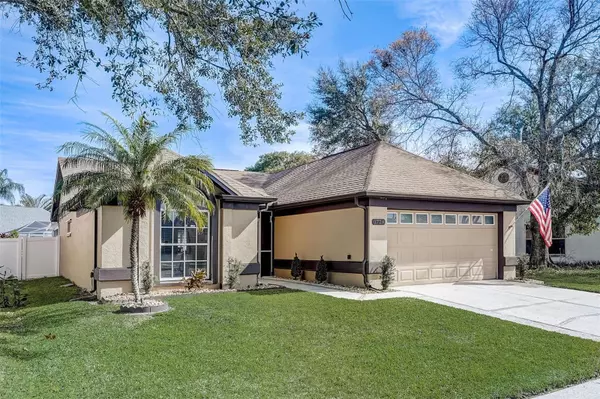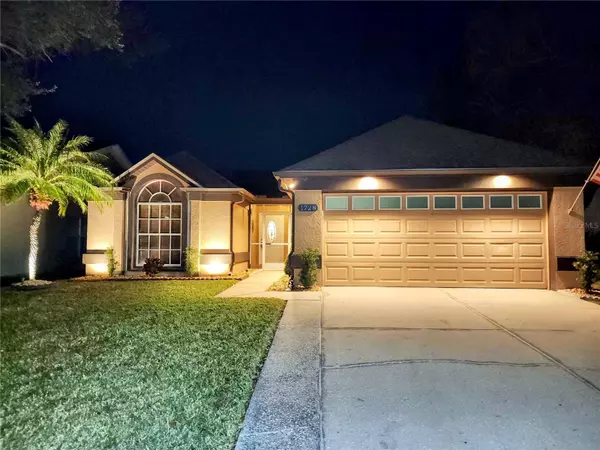$394,900
$394,900
For more information regarding the value of a property, please contact us for a free consultation.
1728 ELK SPRING DR Brandon, FL 33511
3 Beds
2 Baths
1,307 SqFt
Key Details
Sold Price $394,900
Property Type Single Family Home
Sub Type Single Family Residence
Listing Status Sold
Purchase Type For Sale
Square Footage 1,307 sqft
Price per Sqft $302
Subdivision Sterling Ranch Unts 7 8 & 9
MLS Listing ID T3502117
Sold Date 02/27/24
Bedrooms 3
Full Baths 2
Construction Status Inspections
HOA Fees $29/ann
HOA Y/N Yes
Originating Board Stellar MLS
Year Built 1990
Annual Tax Amount $4,233
Lot Size 4,791 Sqft
Acres 0.11
Lot Dimensions 50x100
Property Description
You'll love this move-in ready home that has been meticulously maintained inside and out. Step inside and view the open floor plan that opens to a huge sunroom with its own AC unit. The combination living/dining room as well as the bedrooms have laminate flooring. The kitchen has granite countertops and recessed lights. Fans throughout the home (seven in all) have been replaced and operate with wall switches as well as remotes. The master bath has been updated and recessed lighting installed. Bifold doors in the bedrooms have been replaced and new sliding doors installed. A Pella door has been installed at the garage entrance to the house. The garage has extra storage cabinets with workspace. Several plugs have been added along the garage wall for fast and convenient electrical hookups. A hose bib in the garage makes for easy cleanup. Even the garage door opener has been replaced. The refrigerator in the garage will stay. The washer and dryer are practically new. Outside, there is recessed lighting around the entire perimeter with up lighting and dusk to dawn censors with override. All lights inside and out are LEDs for extra savings. The AC was replaced in 2023 and a new vinyl fence was installed, also in 2023. The vinyl storage shed is large enough to store most of your garden tools, and the back yard is completely maintenance free with a paved section surrounded by pea gravel; no grass to cut here. Hurricane shutters and a reinforced garage door will help save on your homeowners insurance. This is one of the most convenient locations in Brandon, with its close proximity to I75, the Leroy Selmon Expressway and I4. And it's just minutes away from the Westfield Mall and numerous restaurants.
Location
State FL
County Hillsborough
Community Sterling Ranch Unts 7 8 & 9
Zoning PD
Interior
Interior Features Ceiling Fans(s), Eat-in Kitchen, Living Room/Dining Room Combo, Open Floorplan, Solid Surface Counters
Heating Central
Cooling Central Air
Flooring Ceramic Tile, Laminate
Fireplace false
Appliance Dishwasher, Disposal, Dryer, Electric Water Heater, Range, Refrigerator, Washer
Laundry In Kitchen, Inside
Exterior
Exterior Feature Hurricane Shutters, Irrigation System, Lighting, Private Mailbox, Sidewalk
Garage Spaces 2.0
Utilities Available Cable Available, Public
Roof Type Shake,Shingle
Attached Garage true
Garage true
Private Pool No
Building
Story 1
Entry Level One
Foundation Slab
Lot Size Range 0 to less than 1/4
Sewer Public Sewer
Water Public
Structure Type Stucco
New Construction false
Construction Status Inspections
Schools
Elementary Schools Symmes-Hb
Middle Schools Mclane-Hb
High Schools Spoto High-Hb
Others
Pets Allowed Dogs OK
Senior Community No
Ownership Fee Simple
Monthly Total Fees $29
Acceptable Financing Cash, Conventional, FHA, VA Loan
Membership Fee Required Required
Listing Terms Cash, Conventional, FHA, VA Loan
Special Listing Condition None
Read Less
Want to know what your home might be worth? Contact us for a FREE valuation!

Our team is ready to help you sell your home for the highest possible price ASAP

© 2025 My Florida Regional MLS DBA Stellar MLS. All Rights Reserved.
Bought with RE/MAX REALTY TEAM





