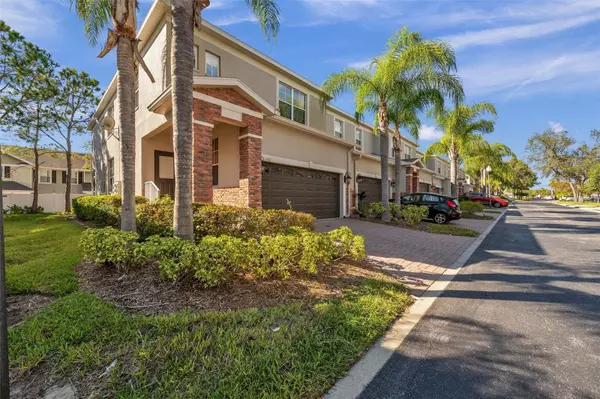$329,900
$339,900
2.9%For more information regarding the value of a property, please contact us for a free consultation.
1500 HILLVIEW LN Tarpon Springs, FL 34689
4 Beds
3 Baths
2,301 SqFt
Key Details
Sold Price $329,900
Property Type Townhouse
Sub Type Townhouse
Listing Status Sold
Purchase Type For Sale
Square Footage 2,301 sqft
Price per Sqft $143
Subdivision Beckett Way Townhomes
MLS Listing ID T3490713
Sold Date 02/29/24
Bedrooms 4
Full Baths 2
Half Baths 1
Construction Status Appraisal,Financing,Inspections
HOA Fees $708/mo
HOA Y/N Yes
Originating Board Stellar MLS
Year Built 2007
Annual Tax Amount $4,699
Lot Size 3,920 Sqft
Acres 0.09
Property Description
Motivated Seller! Price Reduction plus a $10,000 seller concession to buyer with an acceptable offer! Luxury spacious Beckett Way townhome available in this beautiful gated community! Being a corner unit, this offering has a little yard to its side and features numerous upgrades inside. Cashmere sheen finish, easy to clean paint in the whole house. Crown molding throughout the house, and a new kitchen with rich ivory highlighted cabinets, stainless steel hardware, matching backsplash and under the cabinet lighting. Upgraded pantry with extended wood shelving, and lighting. Refrigerator 2021, dishwasher 2022. Light fixture accents in the living and dining areas. Classic wainscoting in the foyer, dining, hallways and master bedroom. 4 Custom Built wardrobes in the master closet. Real wood English tan blinds in the living, dining, master and guest bedroom. Fully screened and turfed patio with indoor/outdoor green grass and deck tiles. Built-in alarm system, sensors at all points of entry. Main water shut off valve included, (not provided by the community), but added by the homeowner for the convenience and control of any plumbing work. Wi-Fi enabled smart thermostat. Security system unit with two keypads. Garage has 2 heavy duty ceiling storage racks. Front door faces east. Community pool and cabana. Located in a very convenient and popular area with Tarpon schools. Close to downtown and the world-famous sponge docks and the fabulous Gulf Beaches at Howard Park and Sunset Beach!
Location
State FL
County Pinellas
Community Beckett Way Townhomes
Zoning PUD
Rooms
Other Rooms Attic
Interior
Interior Features Eat-in Kitchen, High Ceilings, Kitchen/Family Room Combo, Living Room/Dining Room Combo, Tray Ceiling(s), Walk-In Closet(s)
Heating Central, Electric
Cooling Central Air
Flooring Ceramic Tile, Laminate
Fireplace false
Appliance Dishwasher, Disposal, Electric Water Heater, Microwave, Range, Refrigerator
Laundry Inside, Laundry Room, Upper Level
Exterior
Exterior Feature Irrigation System, Rain Gutters, Sliding Doors
Parking Features Driveway, Garage Door Opener, Guest, Off Street
Garage Spaces 2.0
Pool Indoor
Community Features Deed Restrictions, Pool
Utilities Available BB/HS Internet Available, Cable Available, Cable Connected, Electricity Connected, Fire Hydrant, Sprinkler Meter, Street Lights
Amenities Available Gated
Roof Type Shingle
Porch Deck, Patio, Porch, Screened
Attached Garage true
Garage true
Private Pool No
Building
Lot Description In County, Sidewalk, Street One Way, Paved, Private
Entry Level Two
Foundation Slab
Lot Size Range 0 to less than 1/4
Sewer Public Sewer
Water Public
Structure Type Block,Stucco
New Construction false
Construction Status Appraisal,Financing,Inspections
Schools
Elementary Schools Tarpon Springs Elementary-Pn
Middle Schools Tarpon Springs Middle-Pn
High Schools Tarpon Springs High-Pn
Others
Pets Allowed Yes
HOA Fee Include Escrow Reserves Fund,Insurance,Maintenance Structure,Maintenance Grounds,Maintenance,Private Road,Recreational Facilities,Sewer,Trash,Water
Senior Community No
Pet Size Extra Large (101+ Lbs.)
Ownership Fee Simple
Monthly Total Fees $708
Acceptable Financing Cash, Conventional, FHA, VA Loan
Membership Fee Required Required
Listing Terms Cash, Conventional, FHA, VA Loan
Num of Pet 4
Special Listing Condition None
Read Less
Want to know what your home might be worth? Contact us for a FREE valuation!

Our team is ready to help you sell your home for the highest possible price ASAP

© 2025 My Florida Regional MLS DBA Stellar MLS. All Rights Reserved.
Bought with EXP REALTY LLC





