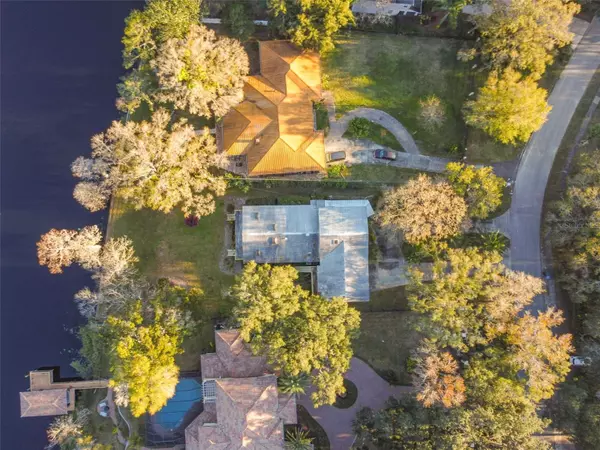$545,000
$575,000
5.2%For more information regarding the value of a property, please contact us for a free consultation.
11709 GAIL DR Temple Terrace, FL 33617
4 Beds
4 Baths
3,706 SqFt
Key Details
Sold Price $545,000
Property Type Single Family Home
Sub Type Single Family Residence
Listing Status Sold
Purchase Type For Sale
Square Footage 3,706 sqft
Price per Sqft $147
Subdivision Susan Sanders Sub
MLS Listing ID T3500398
Sold Date 02/26/24
Bedrooms 4
Full Baths 3
Half Baths 1
Construction Status Inspections
HOA Y/N No
Originating Board Stellar MLS
Year Built 1962
Annual Tax Amount $3,650
Lot Size 0.470 Acres
Acres 0.47
Property Description
Hard to find waterfront home, situated on nearly ½ acer lot. Priced to reflect personal renovation or re-build, Make this your Water Front Dream Home. This 3,700+ Home offers the opportunity to create and design your personalized space. Currently this home offers 3 bedrooms, 3.5 bath, Bonus Room/ In-Law Suite with kitchenette, and a beautiful over-sized living room with Wall-to-Wall sweeping views of the water. Attached 2-car garage, and an abundance of private driveway parking for your family and friends. Enjoy privacy while relaxing or entertaining in your backyard with views of the river and natural landscaping. Outdoor activities awaits you - Kayaking, Fishing and plenty of space to create a beautiful oasis with a Private Pool and More. Selling AS-IS.
Location
State FL
County Hillsborough
Community Susan Sanders Sub
Zoning RSC-6
Rooms
Other Rooms Bonus Room
Interior
Interior Features Built-in Features, Ceiling Fans(s), Central Vaccum, High Ceilings, Skylight(s), Vaulted Ceiling(s), Walk-In Closet(s)
Heating Electric
Cooling Central Air
Flooring Carpet, Ceramic Tile, Wood
Fireplaces Type Family Room, Wood Burning
Fireplace true
Appliance Dishwasher, Dryer, Refrigerator, Washer
Laundry Laundry Room
Exterior
Exterior Feature Rain Gutters, Sliding Doors
Garage Spaces 2.0
Utilities Available Cable Connected, Electricity Connected, Public, Sewer Connected, Street Lights, Water Connected
Waterfront true
Waterfront Description River Front
View Y/N 1
Water Access 1
Water Access Desc River
View Water
Roof Type Shingle
Porch Deck
Attached Garage true
Garage true
Private Pool No
Building
Entry Level Three Or More
Foundation Crawlspace, Slab
Lot Size Range 1/4 to less than 1/2
Sewer Public Sewer
Water Public
Structure Type Wood Frame
New Construction false
Construction Status Inspections
Schools
Elementary Schools Lewis-Hb
Middle Schools Greco-Hb
Others
Pets Allowed Cats OK, Dogs OK
Senior Community No
Ownership Fee Simple
Acceptable Financing Cash, Conventional
Listing Terms Cash, Conventional
Special Listing Condition None
Read Less
Want to know what your home might be worth? Contact us for a FREE valuation!

Our team is ready to help you sell your home for the highest possible price ASAP

© 2024 My Florida Regional MLS DBA Stellar MLS. All Rights Reserved.
Bought with FUTURE HOME REALTY INC






