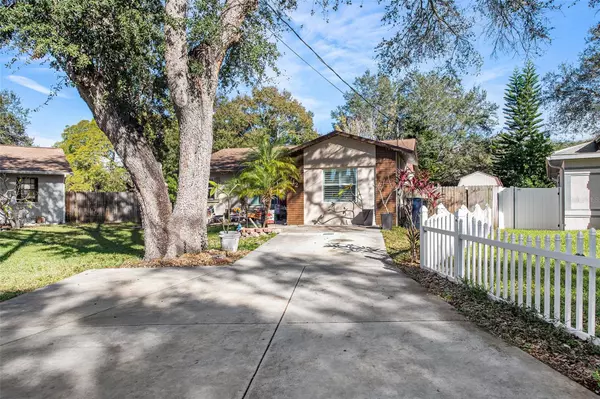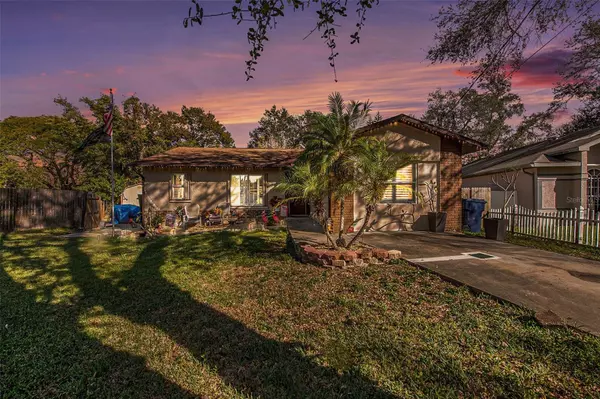$425,000
$425,000
For more information regarding the value of a property, please contact us for a free consultation.
6712 S COURT DR Tampa, FL 33611
4 Beds
2 Baths
1,474 SqFt
Key Details
Sold Price $425,000
Property Type Single Family Home
Sub Type Single Family Residence
Listing Status Sold
Purchase Type For Sale
Square Footage 1,474 sqft
Price per Sqft $288
Subdivision Crescent Park
MLS Listing ID U8225334
Sold Date 02/22/24
Bedrooms 4
Full Baths 2
Construction Status No Contingency
HOA Y/N No
Originating Board Stellar MLS
Year Built 1986
Annual Tax Amount $172
Lot Size 6,534 Sqft
Acres 0.15
Property Description
Welcome to your dream home nestled in the heart of Tampa, discreetly located on a tranquil cul-de-sac. This four-bedroom, two-bathroom haven is a testament to both style and functionality. Upon arriving, the charm of Plantation Shutters adorning the windows sets the tone for the tasteful details throughout the home. Hurricane Accordion shutters provide peace of mind, ensuring your sanctuary is well-protected. Inside are high ceilings, creating a light and airy atmosphere. The kitchen, a focal point of modern elegance, boasts beautiful wood cabinets, offering both functionality and sophistication. California closets grace the walk-in primary and guest rooms, providing ample storage for a clutter-free living space. The converted garage is a versatile space, currently a full bonus room/bedroom with a Mini-Split unit for personalized comfort. Easily revert it back to a traditional garage setup if desired, showcasing the flexibility of this home. Step outside onto the recently rescreened lanai, perfect for enjoying the Florida weather year-round. An adjacent deck provides an ideal space for relaxation and entertainment. The fenced yard ensures privacy, creating a serene retreat. Discover convenience with a French drain strategically placed in the back left of the yard, minimizing water-related concerns. Additional storage is available with two sheds, measuring 10 x 15 and 12 x 12 respectively. Location is key, and this residence is just minutes away from Tampa's finest destinations. Hyde Park beckons with boutique shopping, while Sparkman Wharf offers a culinary adventure. Explore the historic charm of Ybor City or indulge in retail therapy at International Mall. With proximity to Trader Joe's, Tampa International Airport (TIA), MacDill Air Force Base, and more, every convenience is at your fingertips. Don't miss this opportunity to own a secluded gem that seamlessly combines comfort, style, and practicality. Your oasis in Tampa awaits – schedule your showing today!
Location
State FL
County Hillsborough
Community Crescent Park
Zoning RS-60
Interior
Interior Features Ceiling Fans(s), Crown Molding, Eat-in Kitchen, High Ceilings, Kitchen/Family Room Combo, Living Room/Dining Room Combo, Open Floorplan, Solid Wood Cabinets, Stone Counters, Vaulted Ceiling(s), Walk-In Closet(s)
Heating Central
Cooling Central Air, Mini-Split Unit(s)
Flooring Carpet, Tile
Fireplace false
Appliance Dishwasher, Dryer, Microwave, Range, Refrigerator, Washer
Laundry Inside, Laundry Room
Exterior
Exterior Feature Lighting, Sidewalk
Parking Features Converted Garage, Driveway
Fence Fenced
Utilities Available Cable Connected, Electricity Connected, Water Connected
Roof Type Shingle
Porch Covered, Deck, Patio, Rear Porch, Screened
Attached Garage false
Garage false
Private Pool No
Building
Entry Level One
Foundation Slab
Lot Size Range 0 to less than 1/4
Sewer Septic Tank
Water Public
Structure Type Block,Concrete
New Construction false
Construction Status No Contingency
Schools
Elementary Schools Chiaramonte-Hb
Middle Schools Madison-Hb
High Schools Robinson-Hb
Others
Senior Community No
Ownership Fee Simple
Acceptable Financing Cash, Conventional, FHA, VA Loan
Listing Terms Cash, Conventional, FHA, VA Loan
Special Listing Condition None
Read Less
Want to know what your home might be worth? Contact us for a FREE valuation!

Our team is ready to help you sell your home for the highest possible price ASAP

© 2025 My Florida Regional MLS DBA Stellar MLS. All Rights Reserved.
Bought with KELLER WILLIAMS SOUTH SHORE





