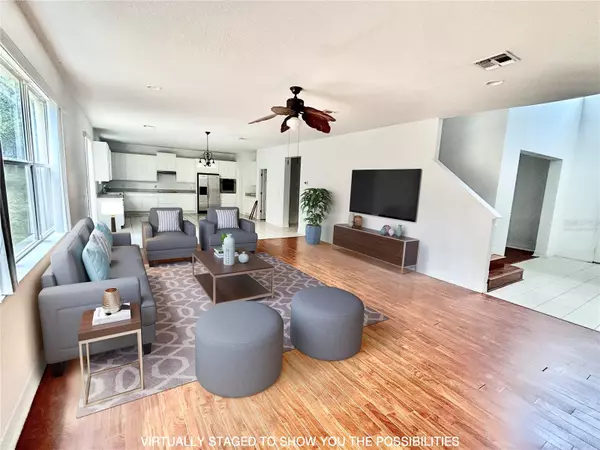$520,000
$535,000
2.8%For more information regarding the value of a property, please contact us for a free consultation.
2468 MALLOW OAK CT Apopka, FL 32712
5 Beds
3 Baths
3,816 SqFt
Key Details
Sold Price $520,000
Property Type Single Family Home
Sub Type Single Family Residence
Listing Status Sold
Purchase Type For Sale
Square Footage 3,816 sqft
Price per Sqft $136
Subdivision Arbor Ridge Phase 2
MLS Listing ID O6136286
Sold Date 02/23/24
Bedrooms 5
Full Baths 3
Construction Status Inspections
HOA Fees $73/qua
HOA Y/N Yes
Originating Board Stellar MLS
Year Built 2007
Annual Tax Amount $5,081
Lot Size 0.410 Acres
Acres 0.41
Property Description
Seller knows interest rates are high, and reduced the price to help you! Spacious 3800-square-foot, 5 -bedrooms, 3 bathroom, 2-story home boating a 3-car garage!
This spectacular home offers an open and inviting feel with plenty of space to entertain family and friends in a versatile floor plan, offering five spacious bedrooms, each bathed in natural light and designed with both relaxation and productivity in mind. This is one of the largest homes in the desirable community of Arbor Ridge, boasting over 3,800 of living space, an oversized lot, and located on a quiet cul-de-sac! The grand entry has soaring ceilings. The living and dining rooms both overlook the front yard with large windows for plenty of natural light. There is upgraded gorgeous wood flooring and ceramic tile throughout the home. There is a large family room that leads to the open and spacious kitchen and dinette area that features recessed lighting and high ceilings. The large kitchen offers tons of cabinet space, stainless steel appliances, a large walk-in kitchen pantry, and an enclosed laundry room. The first floor features a full bathroom as well as a nice size bedroom that is perfect to use as an in-law suite or to accommodate family and friends while visiting. Upstairs, you'll be greeted by an oversized loft, the possibilities are endless when it comes to this space. The second floor is where you'll find the generously sized master bedroom with an en-suite bathroom, complete with a soaking tub, and a separate walk-in shower. Three additional bedrooms offer plenty of space for family and guests. . This home is situated in a fabulous location with convenient access to shopping, dining, and entertainment, and is zoned for excellent schools. The community amenities include a clubhouse, resort-style pool, a playground, and a beach volleyball court. Schedule your showing today! (Brand New roof installed 8/23)* Seller knows that the market is tough for buyers, so let's talk!
Location
State FL
County Orange
Community Arbor Ridge Phase 2
Zoning RSF-1A
Rooms
Other Rooms Breakfast Room Separate, Family Room, Formal Dining Room Separate, Formal Living Room Separate, Inside Utility
Interior
Interior Features Eat-in Kitchen, High Ceilings, Living Room/Dining Room Combo, PrimaryBedroom Upstairs, Open Floorplan, Walk-In Closet(s)
Heating Electric
Cooling Central Air
Flooring Carpet, Ceramic Tile, Wood
Furnishings Unfurnished
Fireplace false
Appliance Built-In Oven, Dishwasher, Electric Water Heater, Microwave, Range, Refrigerator
Laundry Inside
Exterior
Exterior Feature Other
Garage Spaces 3.0
Pool Other
Community Features Pool
Utilities Available Cable Available, Cable Connected, Electricity Available, Electricity Connected, Phone Available, Public, Street Lights, Water Available, Water Connected
Amenities Available Pool
Roof Type Shingle
Porch None
Attached Garage true
Garage true
Private Pool No
Building
Story 2
Entry Level Two
Foundation Slab
Lot Size Range 1/4 to less than 1/2
Sewer Public Sewer
Water Public
Architectural Style Traditional
Structure Type Block,Concrete,Stucco
New Construction false
Construction Status Inspections
Schools
Elementary Schools Wolf Lake Elem
Middle Schools Wolf Lake Middle
High Schools Apopka High
Others
Pets Allowed Yes
HOA Fee Include Maintenance Structure,Maintenance Grounds,Pool
Senior Community No
Ownership Fee Simple
Monthly Total Fees $73
Acceptable Financing Cash, Conventional, FHA, VA Loan
Membership Fee Required Required
Listing Terms Cash, Conventional, FHA, VA Loan
Special Listing Condition None
Read Less
Want to know what your home might be worth? Contact us for a FREE valuation!

Our team is ready to help you sell your home for the highest possible price ASAP

© 2025 My Florida Regional MLS DBA Stellar MLS. All Rights Reserved.
Bought with ROBERT SLACK LLC





