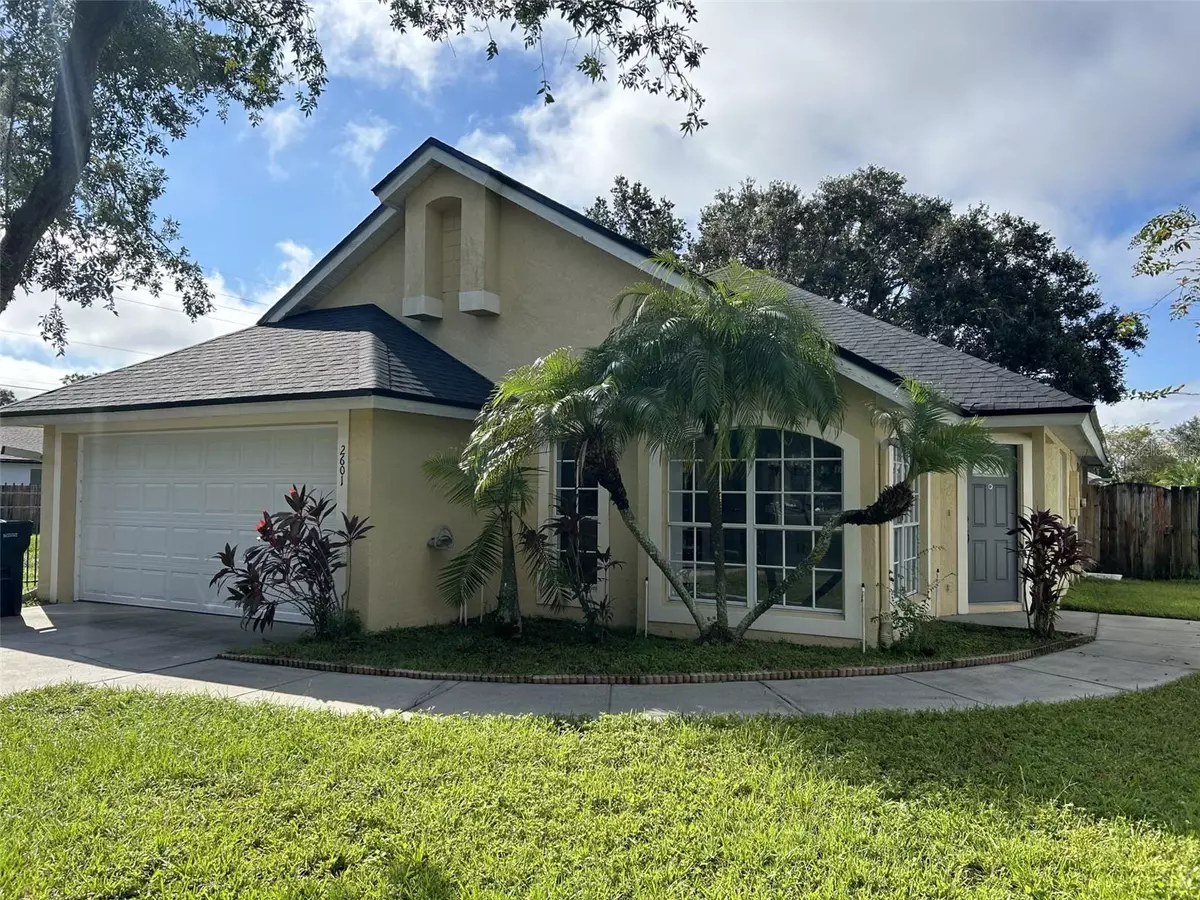$380,000
$387,000
1.8%For more information regarding the value of a property, please contact us for a free consultation.
2601 PINE GLEN CT Orlando, FL 32833
3 Beds
2 Baths
1,480 SqFt
Key Details
Sold Price $380,000
Property Type Single Family Home
Sub Type Single Family Residence
Listing Status Sold
Purchase Type For Sale
Square Footage 1,480 sqft
Price per Sqft $256
Subdivision Reserve At Wedgefield
MLS Listing ID T3477768
Sold Date 02/23/24
Bedrooms 3
Full Baths 2
HOA Fees $22/qua
HOA Y/N Yes
Originating Board Stellar MLS
Year Built 1998
Annual Tax Amount $3,672
Lot Size 7,405 Sqft
Acres 0.17
Property Description
This amazing home sits back in a beautiful Gated community. Renovated with perfection you will find that it's like buying new construction without the wait. New Roof (30 years warranty), AC system (10 year warranty) and water heater (6 year warranty) . You won't find particleboard in this home, kitchen and bathroom vanity are 100% real wood. Quartz counter tops in both kitchen and baths. All New doors and lighting with Fans in bedrooms and living room, The waterproof vinyl wood flooring will give you piece of mind throughout the home with Slate flooring in the master bedroom. The open floor plan and big windows provides a bright beautiful atmosphere. The fenced in yard is great to let the kids and pets to enjoy there freedom as well as privacy for family and friends to get together. The home is located on a dead end street in a cul-de-sec which wonderful for low traffic count. The split floor plan adds a sense of privacy. Vaulted ceilings in Dining/living room area and in master bedroom. The home is a must see.
Location
State FL
County Orange
Community Reserve At Wedgefield
Zoning R-2
Interior
Interior Features Ceiling Fans(s), Crown Molding, Eat-in Kitchen, High Ceilings, Living Room/Dining Room Combo, Primary Bedroom Main Floor, Open Floorplan, Solid Surface Counters, Split Bedroom, Stone Counters, Vaulted Ceiling(s), Walk-In Closet(s)
Heating Central, Electric, Heat Pump
Cooling Central Air
Flooring Slate, Tile, Vinyl
Fireplace false
Appliance Dishwasher, Disposal, Dryer, Electric Water Heater, Freezer, Ice Maker, Microwave, Range, Refrigerator, Washer
Laundry Laundry Closet
Exterior
Exterior Feature Sidewalk, Sliding Doors
Garage Spaces 2.0
Fence Vinyl, Wood
Community Features Gated Community - Guard, Irrigation-Reclaimed Water, Park, Pool, Sidewalks
Utilities Available Electricity Available, Electricity Connected, Public, Sewer Available, Sewer Connected, Underground Utilities, Water Available, Water Connected
Amenities Available Gated, Park, Pool, Recreation Facilities
Roof Type Shingle
Porch Covered, Patio, Porch, Rear Porch
Attached Garage true
Garage true
Private Pool No
Building
Lot Description Cul-De-Sac, Sidewalk, Street Dead-End
Story 1
Entry Level One
Foundation Slab
Lot Size Range 0 to less than 1/4
Sewer Public Sewer
Water Public
Structure Type Block,Concrete,Stucco
New Construction false
Others
Pets Allowed Yes
HOA Fee Include Pool,Private Road
Senior Community No
Ownership Fee Simple
Monthly Total Fees $22
Acceptable Financing Cash, Conventional, FHA, VA Loan
Membership Fee Required Required
Listing Terms Cash, Conventional, FHA, VA Loan
Special Listing Condition None
Read Less
Want to know what your home might be worth? Contact us for a FREE valuation!

Our team is ready to help you sell your home for the highest possible price ASAP

© 2025 My Florida Regional MLS DBA Stellar MLS. All Rights Reserved.
Bought with WATSON REALTY CORP





