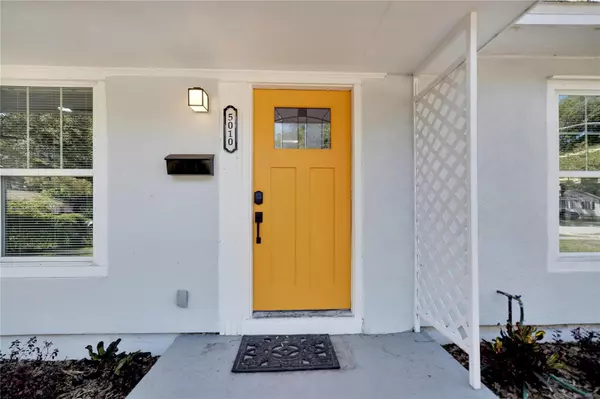$335,000
$339,999
1.5%For more information regarding the value of a property, please contact us for a free consultation.
5010 2ND AVE S St Petersburg, FL 33707
3 Beds
1 Bath
943 SqFt
Key Details
Sold Price $335,000
Property Type Single Family Home
Sub Type Single Family Residence
Listing Status Sold
Purchase Type For Sale
Square Footage 943 sqft
Price per Sqft $355
Subdivision Bellecrest Heights
MLS Listing ID U8217852
Sold Date 02/23/24
Bedrooms 3
Full Baths 1
Construction Status Appraisal,Financing,Inspections
HOA Y/N No
Originating Board Stellar MLS
Year Built 1951
Annual Tax Amount $2,549
Lot Size 6,534 Sqft
Acres 0.15
Lot Dimensions 50x128
Property Description
This BEAUTIFUL home is an absolute DREAM come true! With a NEW ROOF/HVAC and a COMPLETE remodel, this home is ready for you to move right in! The fresh NEW windows, beautiful flooring, and freshly painted walls give it a modern and stylish feel that you'll love coming home to! But the perks don't stop there! Within just a short 30-minute drive, you'll find an abundance of amazing things to do. Take a leisurely stroll along the breathtaking St. Petersburg Pier and soak in the stunning waterfront views. If you're an art enthusiast, you won't want to miss the world-renowned Salvador Dali Museum, where you can immerse yourself in the surreal and captivating works of this legendary artist. Downtown St. Petersburg is a vibrant and bustling hub of activity, offering a delightful mix of unique shops, delectable restaurants, and captivating art galleries. And of course, being in sunny Florida, you'll have easy access to some of the most beautiful beaches in the world, including the pristine shores of St. Pete Beach and Treasure Island. With its prime location and impressive renovations, this property is expected to sell quickly! Don't miss out on the opportunity to make this house your home sweet home...CALL TODAY!
Location
State FL
County Pinellas
Community Bellecrest Heights
Direction S
Interior
Interior Features Ceiling Fans(s), Kitchen/Family Room Combo, Living Room/Dining Room Combo, Primary Bedroom Main Floor, Open Floorplan, Other, Solid Surface Counters, Split Bedroom, Stone Counters, Thermostat
Heating Central
Cooling Central Air
Flooring Tile, Vinyl
Fireplace false
Appliance Built-In Oven, Cooktop, Dishwasher, Disposal, Dryer, Electric Water Heater, Microwave, Other, Refrigerator
Exterior
Exterior Feature Lighting, Other, Private Mailbox, Storage
Fence Wood
Utilities Available BB/HS Internet Available, Cable Available, Cable Connected, Electricity Available, Electricity Connected, Sewer Available, Sewer Connected, Water Available, Water Connected
Roof Type Shingle
Garage false
Private Pool No
Building
Lot Description City Limits, Landscaped, Level, Paved
Story 1
Entry Level One
Foundation Slab
Lot Size Range 0 to less than 1/4
Sewer Public Sewer
Water Public
Architectural Style Bungalow
Structure Type Wood Frame
New Construction false
Construction Status Appraisal,Financing,Inspections
Schools
Elementary Schools Bear Creek Elementary-Pn
Middle Schools Azalea Middle-Pn
High Schools Boca Ciega High-Pn
Others
Senior Community No
Ownership Fee Simple
Acceptable Financing Cash, Conventional, FHA, VA Loan
Listing Terms Cash, Conventional, FHA, VA Loan
Special Listing Condition None
Read Less
Want to know what your home might be worth? Contact us for a FREE valuation!

Our team is ready to help you sell your home for the highest possible price ASAP

© 2025 My Florida Regional MLS DBA Stellar MLS. All Rights Reserved.
Bought with DALTON WADE INC





