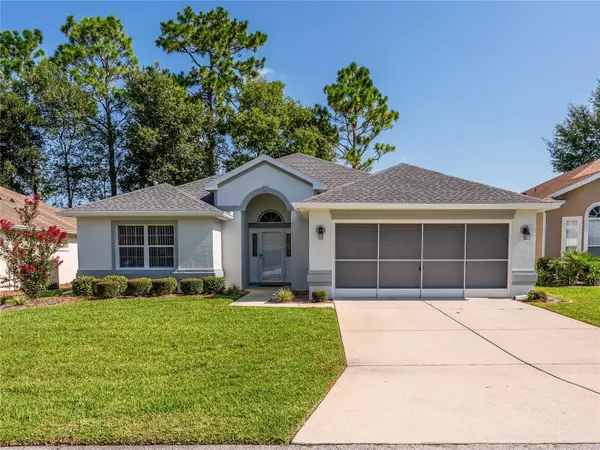$255,000
$275,000
7.3%For more information regarding the value of a property, please contact us for a free consultation.
7349 SW 112TH PL Ocala, FL 34476
3 Beds
2 Baths
1,752 SqFt
Key Details
Sold Price $255,000
Property Type Single Family Home
Sub Type Single Family Residence
Listing Status Sold
Purchase Type For Sale
Square Footage 1,752 sqft
Price per Sqft $145
Subdivision Fountains/Oak Run Ph I
MLS Listing ID OM661841
Sold Date 02/20/24
Bedrooms 3
Full Baths 2
HOA Fees $298/mo
HOA Y/N Yes
Originating Board Stellar MLS
Year Built 1999
Annual Tax Amount $1,455
Lot Size 5,662 Sqft
Acres 0.13
Lot Dimensions 56x100
Property Description
Welcome to your dream home in "The Fountains"! This stunning Augusta model is the epitome of luxury and comfort. As you step into the grand living area, you'll be greeted by vaulted ceilings that create a sense of spaciousness and elegance.
The open layout of this home is truly remarkable, providing a seamless flow between rooms. The tiled dining room is perfect for hosting your favorite meals, and if you prefer dining al fresco, the 168 sq ft enclosed Lanai offers a charming and private space.
Bask in the sunshine and relax in the privacy of your own courtyard—an ideal spot for enjoying the outdoors. The master bath is a retreat in itself, featuring a custom walk-in closet and a frameless glass shower. Sliding patio doors from the master bedroom open onto the Lanai, allowing you to step outside and enjoy the fresh air at your leisure.
The spacious den/flex room offers versatility, making it an ideal space for a home office or any other creative use you may have in mind. The convenience continues with an inside laundry area complete with a wash sink and maple cabinets, making laundry a breeze.
This home comes with a host of recent upgrades and features, including a new roof installed in 2021, an AC unit from 2015, and a newly painted exterior. Your peace of mind is further assured with a full termite bond, and the appliance warranty is included for your convenience.
Say goodbye to the hassle of lawn maintenance—your HOA covers it all. Embrace the lifestyle you deserve in this meticulously maintained home, where every detail has been carefully considered. Don't miss the opportunity to make this house your home! Contact us today to schedule a viewing and experience the luxury of "The Fountains" for yourself.
Location
State FL
County Marion
Community Fountains/Oak Run Ph I
Zoning PUD
Rooms
Other Rooms Den/Library/Office
Interior
Interior Features Ceiling Fans(s), Solid Wood Cabinets, Split Bedroom, Vaulted Ceiling(s), Walk-In Closet(s), Window Treatments
Heating Heat Pump
Cooling Central Air
Flooring Carpet, Ceramic Tile
Furnishings Furnished
Fireplace false
Appliance Dishwasher, Dryer, Electric Water Heater, Microwave, Range, Refrigerator, Washer, Water Softener
Exterior
Exterior Feature Other
Garage Spaces 2.0
Community Features Buyer Approval Required, Deed Restrictions, Fitness Center, Gated Community - Guard, Golf Carts OK, Golf, Pool, Special Community Restrictions, Tennis Courts
Utilities Available Cable Available, Cable Connected, Public, Sewer Connected
Amenities Available Clubhouse, Fence Restrictions
Roof Type Shingle
Porch Enclosed, Rear Porch
Attached Garage true
Garage true
Private Pool No
Building
Lot Description Level, Paved
Story 1
Entry Level One
Foundation Slab
Lot Size Range 0 to less than 1/4
Sewer Public Sewer
Water Public
Structure Type Block,Stucco
New Construction false
Others
Pets Allowed Yes
HOA Fee Include Guard - 24 Hour,Cable TV,Maintenance Grounds,Recreational Facilities,Security,Trash
Senior Community Yes
Ownership Fee Simple
Monthly Total Fees $298
Acceptable Financing Cash, Conventional, FHA, VA Loan
Membership Fee Required Required
Listing Terms Cash, Conventional, FHA, VA Loan
Num of Pet 2
Special Listing Condition None
Read Less
Want to know what your home might be worth? Contact us for a FREE valuation!

Our team is ready to help you sell your home for the highest possible price ASAP

© 2025 My Florida Regional MLS DBA Stellar MLS. All Rights Reserved.
Bought with EXP REALTY LLC





