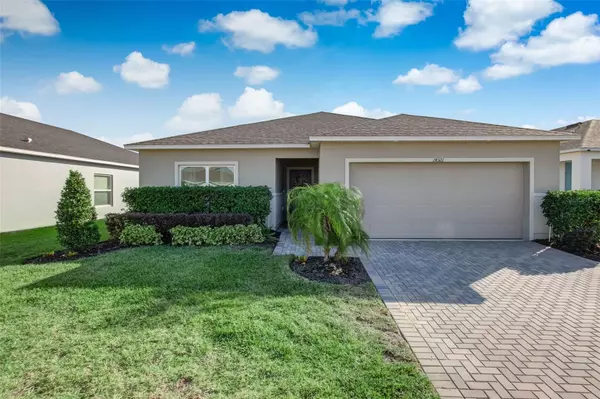$405,000
$429,000
5.6%For more information regarding the value of a property, please contact us for a free consultation.
14321 HIDDEN CT Clermont, FL 34711
3 Beds
2 Baths
1,753 SqFt
Key Details
Sold Price $405,000
Property Type Single Family Home
Sub Type Single Family Residence
Listing Status Sold
Purchase Type For Sale
Square Footage 1,753 sqft
Price per Sqft $231
Subdivision Louisa Grande Sub
MLS Listing ID O6156921
Sold Date 02/09/24
Bedrooms 3
Full Baths 2
Construction Status Inspections
HOA Fees $94/mo
HOA Y/N Yes
Originating Board Stellar MLS
Year Built 2019
Annual Tax Amount $2,681
Lot Size 6,534 Sqft
Acres 0.15
Property Description
WELCOME HOME TO LOUISA GRANDE! This IMMACULATE, LIKE-NEW, 3 Bedroom, 2 Full Bath, Single Family Home with NO REAR Neighbors offers a SERENE retreat to those looking to move to the DESIRABLE Clermont, Florida area. Boasting 1,753 square feet of living space, a COVERED, brick-paver Lanai, and Dry-Retention Views, this home TRULY epitomizes the BEST in Florida living. TOTALLY Move-In Ready…There is NOTHING to be done but enjoy your LIKE-NEW home! From the UPGRADED, staggered Tile Flooring throughout all the main and wet areas of the home, to the HUGE, OPEN-CONCEPT Living room, Dining area, and GORGEOUS Kitchen, there is something for everyone! The HIGH Ceilings and Large Windows create a Light, Bright, Open, and Airy atmosphere. This Kitchen is any Chef's DREAM, with Stainless Steel Appliances, a CUSTOM Backsplash, LOTS of Quartz Countertop space, 42" Cabinetry with Crown molding, and a MASSIVE Eat-in Center Island. The Master Suite is PLENTY Large enough for even your biggest Furniture! With its PRIVATE en-suite bath, you will enjoy your very own tranquil, SPA-QUALITY Sanctuary. There are Two additional, GENEROUSLY sized Bedrooms, offering ample space for both Family and Guests. The Main Bathroom provides convenience and comfort for both daily living. Just outside, you can enjoy your Covered Lanai, as well as your FULLY FENCED, PRIVATE Back yard that overlooks a Pristine Dry-Retention area, PERFECT for morning coffee, evening drinks, or just relaxing and entertaining. You could easily add your own Custom-Designed Pool & Spa... and still have a nice-sized, ROOMY back yard! Sellers thought of absolutely EVERYTHING in this home...Not to mention that the home is CONVENIENTLY Located STEPS from Lake Louisa and the State Park. You are mere MINUTES from Downtown Clermont, Highway 27 & Highway 50 Shopping and Restaurants. You are just a SHORT, HALF-HOUR Drive from Walt Disney World and Highway 192, with its Shopping, Restaurants, and tourist Attractions. This area is known for its many AMAZING Lakes (Lake Louisa, Lake Minneola, and Lake Minnehaha to name but a few), friendly atmosphere, and FANTASTIC proximity to EVERYTHING that Central Florida has to Offer. You are only a COUPLE hours' drive from some of Florida's Finest Beaches. This home is Absolutely a DO-NOT-MISS-MUST-SEE!
Location
State FL
County Lake
Community Louisa Grande Sub
Zoning Y
Rooms
Other Rooms Great Room, Inside Utility
Interior
Interior Features Ceiling Fans(s), Eat-in Kitchen, High Ceilings, Kitchen/Family Room Combo, Living Room/Dining Room Combo, Primary Bedroom Main Floor, Open Floorplan, Solid Surface Counters, Solid Wood Cabinets, Split Bedroom, Thermostat, Walk-In Closet(s)
Heating Central, Electric, Heat Pump
Cooling Central Air
Flooring Carpet, Tile
Furnishings Unfurnished
Fireplace false
Appliance Dishwasher, Microwave, Range, Refrigerator
Laundry Inside, Laundry Room
Exterior
Exterior Feature Irrigation System, Lighting, Sidewalk, Sliding Doors
Garage Spaces 2.0
Fence Vinyl
Community Features Community Mailbox, Deed Restrictions, Sidewalks
Utilities Available Cable Available, Electricity Connected, Phone Available, Public, Sewer Connected, Sprinkler Meter, Street Lights, Underground Utilities, Water Connected
View Trees/Woods
Roof Type Shingle
Porch Covered, Patio
Attached Garage true
Garage true
Private Pool No
Building
Lot Description In County, Landscaped, Level, Sidewalk, Zoned for Horses
Entry Level One
Foundation Slab
Lot Size Range 0 to less than 1/4
Builder Name Avatar Properties Inc/ Taylor Morrison Homes
Sewer Public Sewer
Water Public
Architectural Style Traditional
Structure Type Block,Stucco
New Construction false
Construction Status Inspections
Schools
Elementary Schools Pine Ridge Elem
Middle Schools Windy Hill Middle
High Schools East Ridge High
Others
Pets Allowed Yes
Senior Community No
Ownership Fee Simple
Monthly Total Fees $94
Acceptable Financing Cash, Conventional, FHA, VA Loan
Membership Fee Required Required
Listing Terms Cash, Conventional, FHA, VA Loan
Special Listing Condition None
Read Less
Want to know what your home might be worth? Contact us for a FREE valuation!

Our team is ready to help you sell your home for the highest possible price ASAP

© 2025 My Florida Regional MLS DBA Stellar MLS. All Rights Reserved.
Bought with KEY CLASSIC REALTY LLC





