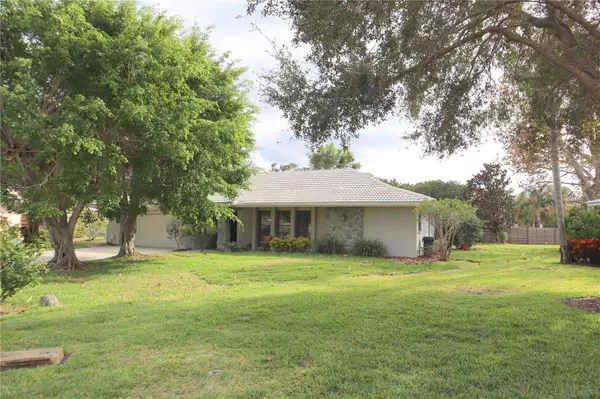$550,000
$590,000
6.8%For more information regarding the value of a property, please contact us for a free consultation.
2356 RIVIERA DR Sarasota, FL 34232
3 Beds
2 Baths
2,255 SqFt
Key Details
Sold Price $550,000
Property Type Single Family Home
Sub Type Single Family Residence
Listing Status Sold
Purchase Type For Sale
Square Footage 2,255 sqft
Price per Sqft $243
Subdivision Frst Lakes Country Club Estates
MLS Listing ID A4591458
Sold Date 02/02/24
Bedrooms 3
Full Baths 2
Construction Status Inspections
HOA Fees $8/ann
HOA Y/N Yes
Originating Board Stellar MLS
Year Built 1972
Annual Tax Amount $2,521
Lot Size 0.330 Acres
Acres 0.33
Property Description
Welcome to this spacious ranch home nestled in the serene and quiet community of Forest Lakes Country Club Estates. Offering a perfect blend of comfort and potential. As you approach the property, at the end of the cul-de-sac, you are greeted by mature landscaping, providing a welcoming and tranquil atmosphere.
Centrally located and within easy reach of various amenities and services such as Siesta Beach (# 1 Beach USA), Sarasota Memorial Hospital, Doctor's Hospital, Publix, Walmart, Siesta Mall, I-75, downtown Sarasota and much more.
The exterior of the house features classic ranch-style architecture, characterized by its tile roof, large windows, and a spacious entry. A highlight of the property is the gorgeous pool with large covered screen, offering a refreshing oasis for relaxation and entertainment during warm days.
Upon entering the home, you'll find generously sized rooms that provide ample space for comfortable living. The layout includes a well-appointed kitchen, huge family room & living room and large bedrooms, offering flexibility and potential for customization to suit your lifestyle.
The property boasts a 1/3 acre pie shaped lot providing plenty of outdoor space for gardening & recreation. The double garage ensures convenience and ample parking space for vehicles.
While the home maintains its timeless charm, it presents an exciting opportunity for updates and modernization, allowing the new owners to infuse their unique style into the residence. With a touch of creativity and vision, this property has the potential to transform into a true gem—a comfortable and personalized haven for years to come.
Location
State FL
County Sarasota
Community Frst Lakes Country Club Estates
Zoning RSF2
Interior
Interior Features Ceiling Fans(s), Primary Bedroom Main Floor, Solid Surface Counters, Split Bedroom, Walk-In Closet(s)
Heating Electric
Cooling Central Air
Flooring Tile, Vinyl
Fireplace false
Appliance Dishwasher, Disposal, Dryer, Electric Water Heater, Microwave, Range, Refrigerator, Washer
Laundry Laundry Room
Exterior
Exterior Feature Sliding Doors
Parking Features Driveway, Garage Door Opener
Garage Spaces 2.0
Pool In Ground
Community Features Deed Restrictions
Utilities Available Sewer Connected, Water Connected
Roof Type Tile
Attached Garage true
Garage true
Private Pool Yes
Building
Lot Description Near Golf Course, Oversized Lot
Story 1
Entry Level One
Foundation Slab
Lot Size Range 1/4 to less than 1/2
Sewer Public Sewer
Water Public
Architectural Style Ranch
Structure Type Block,Stucco
New Construction false
Construction Status Inspections
Schools
Elementary Schools Wilkinson Elementary
Middle Schools Brookside Middle
High Schools Sarasota High
Others
Pets Allowed Yes
Senior Community No
Ownership Fee Simple
Monthly Total Fees $8
Acceptable Financing Cash, Conventional
Membership Fee Required Optional
Listing Terms Cash, Conventional
Special Listing Condition None
Read Less
Want to know what your home might be worth? Contact us for a FREE valuation!

Our team is ready to help you sell your home for the highest possible price ASAP

© 2025 My Florida Regional MLS DBA Stellar MLS. All Rights Reserved.
Bought with HARRY ROBBINS ASSOC INC





