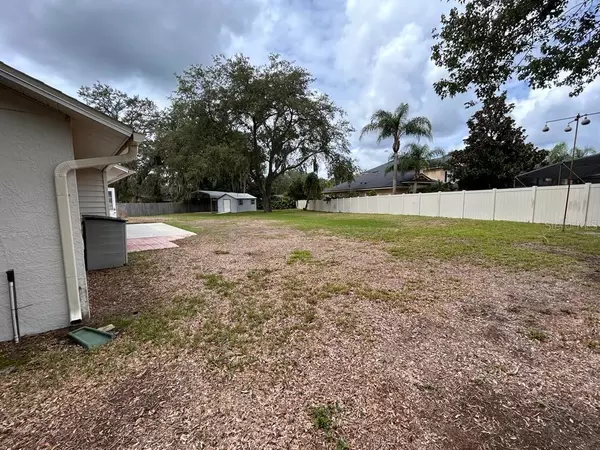$498,000
$498,000
For more information regarding the value of a property, please contact us for a free consultation.
1742 WILLA CIR Winter Park, FL 32792
4 Beds
2 Baths
2,313 SqFt
Key Details
Sold Price $498,000
Property Type Single Family Home
Sub Type Single Family Residence
Listing Status Sold
Purchase Type For Sale
Square Footage 2,313 sqft
Price per Sqft $215
Subdivision Willa Grove
MLS Listing ID O6147809
Sold Date 01/16/24
Bedrooms 4
Full Baths 2
HOA Y/N No
Originating Board Stellar MLS
Year Built 1987
Annual Tax Amount $4,702
Lot Size 0.510 Acres
Acres 0.51
Property Description
Welcome to Your Dream Home! Prepare to be enchanted by this captivating residence nestled on an expansive lot within the serene and family-friendly Winter Park neighborhood of Willa Grove. Featuring an incredibly versatile floor plan spanning over 2300 sq. ft., this luxurious 4-bedroom, 2-bathroom home is thoughtfully designed with a split layout for utmost privacy.
As you approach, the curb appeal will immediately captivate your senses, with its inviting and sprawling front porch. Stepping through the front door, you'll be embraced by a spacious and inviting family, dining, and kitchen area – an entertainer's delight. The family room boasts sliding glass doors that open up to the vast enclosed lanai, where you'll savor picturesque views of the meticulously landscaped backyard.
The palatial Owner's suite offers a generously sized walk-in closet, elegant dual sinks, a separate shower, and direct access to the backyard oasis. On the opposite wing of the home, you'll discover two well-appointed bedrooms, each boasting convenient computer workstation nooks, and an elegantly designed bathroom.
Situated at the back of the house is a versatile "flex" room, offering endless possibilities. It can effortlessly transform into a fifth bedroom, a stylish home office, a playful playroom, or a state-of-the-art home theater, catering to your every desire. This home boasts one of the largest pie-shaped lots in Willa Grove, complete with an additional side driveway adjacent to the garage – a haven for parking your boat in the detached carport. Additionally, a full-size shed awaits, providing ample space for all your storage needs.
Recent upgrades include a brand-new roof, a state-of-the-art HVAC system installed in 2016, a new irrigation pump, quartz countertops, repiping throughout, enhanced insulation, and energy-efficient aluminum thermos pane windows.
Walking distance from Tuskawilla Middle School and Lake Howell High School, this home offers effortless access to upscale shopping, delectable dining options, convenient Publix, Walmart, the scenic Red Bug Lake Park, exclusive Tuskawilla Country Club, Full Sail University, UCF, and the convenient 417 highway. This home embodies perfection in every way, is ready for you to move in, and is sure to find its new owner quickly. Don't miss out on this extraordinary opportunity
Location
State FL
County Seminole
Community Willa Grove
Zoning R-1AA
Rooms
Other Rooms Florida Room, Great Room
Interior
Interior Features Ceiling Fans(s), Kitchen/Family Room Combo, Primary Bedroom Main Floor, Open Floorplan, Split Bedroom, Stone Counters, Walk-In Closet(s), Window Treatments
Heating Central
Cooling Central Air
Flooring Ceramic Tile, Laminate
Fireplace false
Appliance Dishwasher, Dryer, Electric Water Heater, Microwave, Range, Range Hood, Refrigerator, Washer
Exterior
Exterior Feature Lighting
Garage Boat, Driveway, Garage Door Opener, Oversized, Parking Pad
Garage Spaces 2.0
Fence Fenced
Utilities Available Cable Available, Electricity Connected, Public, Sewer Connected, Street Lights, Water Connected
Waterfront false
Roof Type Shingle
Porch Patio, Porch
Parking Type Boat, Driveway, Garage Door Opener, Oversized, Parking Pad
Attached Garage true
Garage true
Private Pool No
Building
Lot Description Level, Oversized Lot, Paved
Story 1
Entry Level One
Foundation Slab
Lot Size Range 1/2 to less than 1
Sewer Public Sewer
Water None
Structure Type Block
New Construction false
Schools
Elementary Schools Red Bug Elementary
Middle Schools Tuskawilla Middle
High Schools Lake Howell High
Others
Pets Allowed Yes
Senior Community No
Ownership Fee Simple
Acceptable Financing Cash, Conventional, FHA, VA Loan
Listing Terms Cash, Conventional, FHA, VA Loan
Special Listing Condition None
Read Less
Want to know what your home might be worth? Contact us for a FREE valuation!

Our team is ready to help you sell your home for the highest possible price ASAP

© 2024 My Florida Regional MLS DBA Stellar MLS. All Rights Reserved.
Bought with FUTURE HOME REALTY INC






