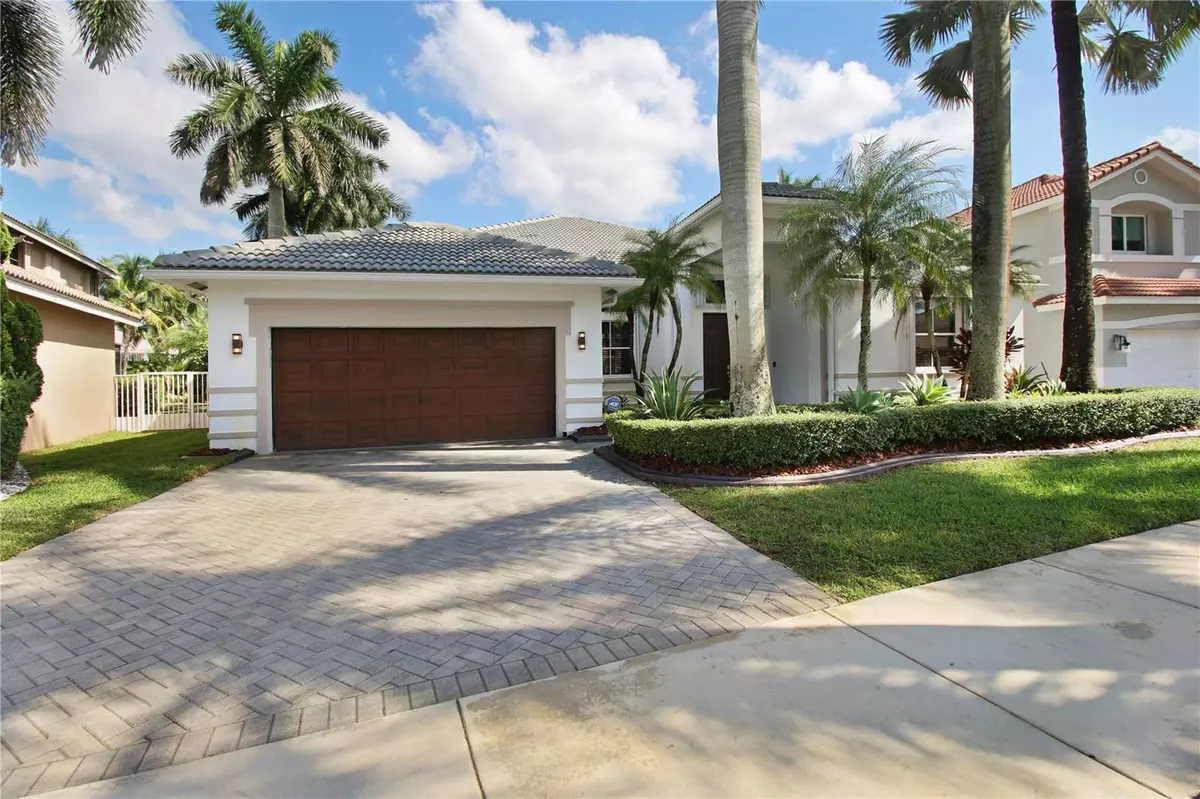$1,400,000
$1,449,000
3.4%For more information regarding the value of a property, please contact us for a free consultation.
2536 HUNTERS RUN WAY Weston, FL 33327
4 Beds
4 Baths
3,298 SqFt
Key Details
Sold Price $1,400,000
Property Type Single Family Home
Sub Type Single Family Residence
Listing Status Sold
Purchase Type For Sale
Square Footage 3,298 sqft
Price per Sqft $424
Subdivision Sector 7-Parcel N-1 165-2
MLS Listing ID O6155093
Sold Date 01/12/24
Bedrooms 4
Full Baths 3
Half Baths 1
Construction Status Inspections
HOA Fees $178/qua
HOA Y/N Yes
Originating Board Stellar MLS
Year Built 1999
Annual Tax Amount $16,519
Lot Size 10,454 Sqft
Acres 0.24
Property Description
One or more photo(s) has been virtually staged. Beautifully remodeled pool home with astonishing lake view in the prestigiuos Weston Hills. Fresh paint all over, tall ceilings, and high-end finishes, new Vynil flooring, totally redone bathrooms and Kitchen. The modern kitchen features quart countertops, and custom-built glossy cabinets. SS appliances. Multi-purpose kitchen island with breakfast area. Don't worry about storms, with hurricane shutters all over. 4 spacios bedrooms, with walkin closets, an amazing officestrategically located, 3 full bathrooms and a powder room with brand new floating vanitis and modern sinks with beautifully tiled showers. This open and clean floor plan with a great taste of upgrades is waiting for the right buyer. Relax your senses in the pool, while conteplating a tranquile lake view on a beautiful day in the sunny Florida. Easy to show, 24 hours notice.
Location
State FL
County Broward
Community Sector 7-Parcel N-1 165-2
Zoning R-3
Rooms
Other Rooms Den/Library/Office, Family Room
Interior
Interior Features Ceiling Fans(s), High Ceilings, Primary Bedroom Main Floor, Open Floorplan, Solid Surface Counters, Split Bedroom, Stone Counters, Walk-In Closet(s)
Heating None
Cooling Central Air
Flooring Ceramic Tile, Vinyl
Fireplace false
Appliance Dishwasher, Dryer, Microwave, Range, Refrigerator, Washer
Laundry Corridor Access, Laundry Room
Exterior
Exterior Feature Irrigation System, Outdoor Shower, Private Mailbox, Sidewalk, Sliding Doors
Garage Spaces 2.0
Fence Fenced
Pool Above Ground
Utilities Available Public
View Y/N 1
Water Access 1
Water Access Desc Lake
Roof Type Tile
Attached Garage true
Garage true
Private Pool Yes
Building
Story 1
Entry Level One
Foundation Slab
Lot Size Range 0 to less than 1/4
Sewer Public Sewer
Water Public
Structure Type Block
New Construction false
Construction Status Inspections
Others
Pets Allowed No
Senior Community No
Ownership Fee Simple
Monthly Total Fees $178
Membership Fee Required Required
Special Listing Condition None
Read Less
Want to know what your home might be worth? Contact us for a FREE valuation!

Our team is ready to help you sell your home for the highest possible price ASAP

© 2025 My Florida Regional MLS DBA Stellar MLS. All Rights Reserved.
Bought with STELLAR NON-MEMBER OFFICE





