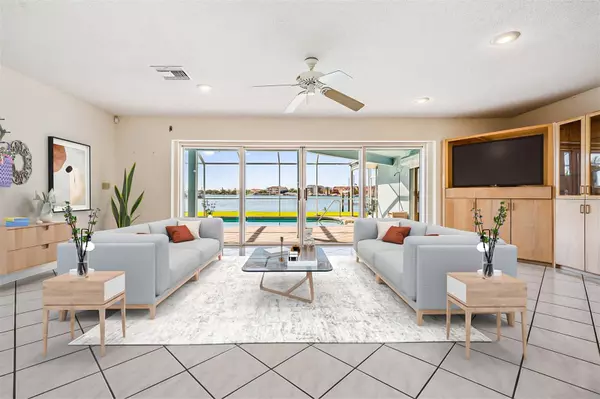$1,999,000
$1,999,000
For more information regarding the value of a property, please contact us for a free consultation.
8052 13TH AVE S St Petersburg, FL 33707
4 Beds
3 Baths
2,866 SqFt
Key Details
Sold Price $1,999,000
Property Type Single Family Home
Sub Type Single Family Residence
Listing Status Sold
Purchase Type For Sale
Square Footage 2,866 sqft
Price per Sqft $697
Subdivision South Cswy Isle Yacht Club 4Th Add
MLS Listing ID U8217556
Sold Date 01/10/24
Bedrooms 4
Full Baths 2
Half Baths 1
Construction Status Inspections
HOA Fees $2/ann
HOA Y/N Yes
Originating Board Stellar MLS
Year Built 1967
Annual Tax Amount $8,164
Lot Size 0.260 Acres
Acres 0.26
Lot Dimensions 145X102
Property Description
One or more photo(s) has been virtually staged. SENSATIONAL WATERFRONT HOME IN YACHT CLUB ESTATES!! Located deep in the heart of this sought after boating community on a point and a quiet Cul-de-sac: total privacy awaits you and your family!! Owned by the same family since 1971, this home has been enjoyed by two generations. Step into this 2866 square foot home and you will immediately feel at peace with the open living space, the inviting water access and dramatic open water views of the intracoastal waterway. This year (2023), the owner installed a new seawall with a raised cap, a new dock with a composite deck and a 10K boat lift! This home is a dream for folks who yearn for living on the water with immediate access to Boca Ciega Bay and the Gulf of Mexico. Clean lines and a split plan are simply perfect for a growing family who loves to entertain. The backyard is unique for the neighborhood and offers generous green space to either gather for a party or to play in the area between the enclosed pool and the waterfront. The kitchen is spacious with granite counter tops, an expansive bar for casual meals and entertaining. Impact resistant windows and sliding glass doors compliment all of the rooms. The primary suite is separated from the living area and consists of a spacious bedroom, en-suite bath, two closets as well as an enclosed room to be used as an office or nursery. The outdoor living area sets up perfectly to entertain family and friends, grilling up a feast under the lanai or playing in the large yard with newly planted Zoysia sod. The covered lanai extends from the existing roofline where you can enjoy the refreshing gulf breeze. At the end of each day, relax and treat yourself to a sunset overlooking the expansive water views or enjoy a nighttime swim in the large pool. The water awaits you and the Gulf is a 10 minute boat ride away through Blind Pass. All of the excitement that downtown St. Pete offers is a short car ride of just 15 minutes!! Yacht Club Estates is truly unique and a St. Petersburg Gem– enjoy the one of a kind location, community atmosphere and welcoming neighbors. This is truly Florida living at its finest!
Location
State FL
County Pinellas
Community South Cswy Isle Yacht Club 4Th Add
Zoning RES
Direction S
Rooms
Other Rooms Formal Living Room Separate
Interior
Interior Features Cathedral Ceiling(s), Ceiling Fans(s), Central Vaccum, High Ceilings, Kitchen/Family Room Combo, Primary Bedroom Main Floor, Open Floorplan, Solid Surface Counters, Solid Wood Cabinets, Split Bedroom, Stone Counters, Thermostat, Vaulted Ceiling(s), Window Treatments
Heating Central, Electric
Cooling Central Air
Flooring Carpet, Tile
Furnishings Unfurnished
Fireplace false
Appliance Built-In Oven, Convection Oven, Cooktop, Dishwasher, Disposal, Dryer, Electric Water Heater, Exhaust Fan, Ice Maker, Microwave, Range Hood, Refrigerator, Tankless Water Heater, Washer, Water Filtration System
Laundry Inside, Laundry Room
Exterior
Exterior Feature Irrigation System, Rain Gutters
Parking Features Curb Parking, Driveway, Ground Level, On Street
Garage Spaces 2.0
Fence Fenced, Vinyl
Pool Gunite, In Ground, Lighting, Pool Sweep, Screen Enclosure
Community Features Fishing, Golf Carts OK, Irrigation-Reclaimed Water
Utilities Available Cable Connected, Electricity Connected, Phone Available, Sewer Connected, Street Lights, Water Connected
Waterfront Description Bay/Harbor,Gulf/Ocean to Bay,Intracoastal Waterway
View Y/N 1
Water Access 1
Water Access Desc Bay/Harbor,Gulf/Ocean to Bay,Intracoastal Waterway
View Water
Roof Type Tile
Porch Covered, Enclosed, Patio, Screened
Attached Garage true
Garage true
Private Pool Yes
Building
Lot Description Cul-De-Sac, Flood Insurance Required, FloodZone, City Limits, Level, Paved
Story 1
Entry Level One
Foundation Slab
Lot Size Range 1/4 to less than 1/2
Sewer Public Sewer
Water Public
Architectural Style Florida
Structure Type Block,Stucco
New Construction false
Construction Status Inspections
Schools
Elementary Schools Azalea Elementary-Pn
Middle Schools Azalea Middle-Pn
High Schools Boca Ciega High-Pn
Others
Pets Allowed Yes
HOA Fee Include Maintenance Grounds
Senior Community No
Ownership Fee Simple
Monthly Total Fees $2
Acceptable Financing Cash, Conventional, FHA, VA Loan
Membership Fee Required Optional
Listing Terms Cash, Conventional, FHA, VA Loan
Special Listing Condition None
Read Less
Want to know what your home might be worth? Contact us for a FREE valuation!

Our team is ready to help you sell your home for the highest possible price ASAP

© 2025 My Florida Regional MLS DBA Stellar MLS. All Rights Reserved.
Bought with KELLER WILLIAMS ST PETE REALTY





