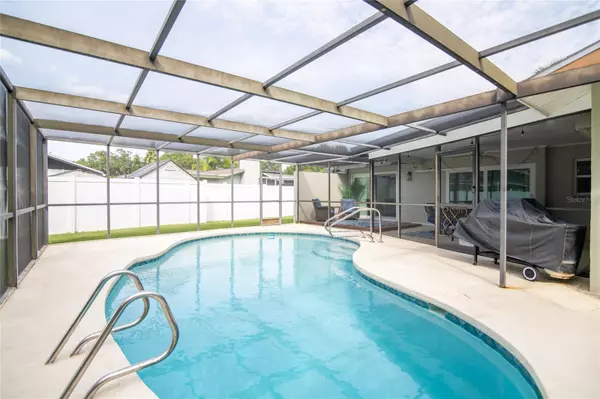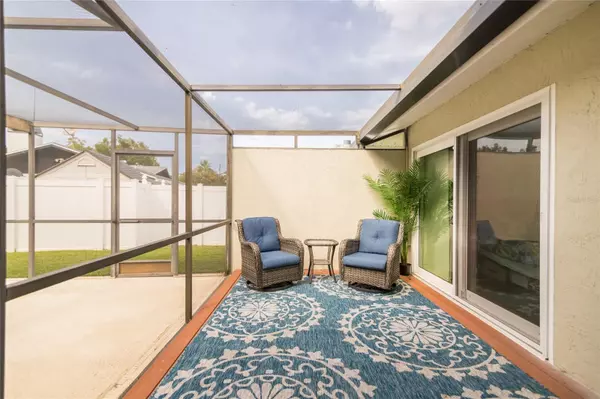$520,000
$519,900
For more information regarding the value of a property, please contact us for a free consultation.
16214 OAKMANOR DR Tampa, FL 33624
4 Beds
2 Baths
1,899 SqFt
Key Details
Sold Price $520,000
Property Type Single Family Home
Sub Type Single Family Residence
Listing Status Sold
Purchase Type For Sale
Square Footage 1,899 sqft
Price per Sqft $273
Subdivision Northdale Sec E Unit 3
MLS Listing ID T3474928
Sold Date 12/22/23
Bedrooms 4
Full Baths 2
Construction Status Inspections
HOA Fees $4/ann
HOA Y/N Yes
Originating Board Stellar MLS
Year Built 1982
Annual Tax Amount $2,585
Lot Size 10,454 Sqft
Acres 0.24
Lot Dimensions 87x118
Property Description
NEW: SELLER OFFERS $5000 towards Buyers Closing Costs! Welcome to the epitome of modern comfort and luxury in Northdale. This meticulously maintained 4-bedroom, 2-bathroom home is a true gem, offering a perfect blend of stylish living and thoughtful accessibility features.
Key Features include
• Stunning Pool and Expanded Lanai: Immerse yourself in the resort-like atmosphere of the backyard, featuring a recently refinished pool and an expansive lanai. Perfect for entertaining or enjoying the Florida sunshine. The property boasts an oversized yard, providing ample space for outdoor activities and potential landscaping projects.
• Upgraded Interior: Step inside to discover a wealth of upgrades, including new wood-look waterproof laminate floors, all-new vinyl windows, and hurricane-rated sliding glass doors that seamlessly integrate indoor and outdoor living. The kitchen is equipped with a free-standing double oven that can convert to convection, catering to the needs of home chefs and culinary enthusiasts.
• Wheelchair Accessible: Designed with accessibility in mind, this home features a zero-entry owner's suite shower and is fully wheelchair accessible, ensuring convenience and ease of movement throughout the entire space.
• Modern Amenities: Enjoy the benefits of a new electric panel, a tankless water heater, and a 2-car garage equipped with a Nema 14/50 Plug 200 Amp—perfect for electric vehicle enthusiasts.
• Professional Closet Systems: Every closet in the home is fitted with Professional Closet Systems, providing optimal storage solutions and organization.
• Expandable Living Space: Enhance your living experience by opening sliders in both the family and living rooms, seamlessly connecting indoor and outdoor spaces.
From the proximity to Gaither High School, Northdale Parks, and Carrollwood shopping centers, a short drive to Raymond James Stadium and Tampa International Airport, this location is Ideal for families, professionals, and those seeking a beautiful home.
This is a unique opportunity to own a home that combines luxurious living with thoughtful accessibility features. Schedule a showing to experience the beauty and functionality of this Northdale residence firsthand!
Location
State FL
County Hillsborough
Community Northdale Sec E Unit 3
Zoning PD
Interior
Interior Features Ceiling Fans(s), Eat-in Kitchen, Kitchen/Family Room Combo, Open Floorplan, Solid Wood Cabinets, Split Bedroom, Walk-In Closet(s), Window Treatments
Heating Central
Cooling Central Air
Flooring Laminate
Fireplaces Type Family Room, Stone, Wood Burning
Fireplace true
Appliance Convection Oven, Cooktop, Dishwasher, Disposal, Dryer, Electric Water Heater, Exhaust Fan, Microwave, Range, Washer
Exterior
Exterior Feature Irrigation System, Lighting, Private Mailbox, Sidewalk, Sliding Doors
Garage Spaces 2.0
Fence Vinyl
Pool Gunite, In Ground, Pool Sweep, Screen Enclosure
Utilities Available BB/HS Internet Available, Cable Connected, Electricity Connected, Water Connected
View Pool
Roof Type Shingle
Attached Garage true
Garage true
Private Pool Yes
Building
Story 1
Entry Level One
Foundation Slab
Lot Size Range 0 to less than 1/4
Sewer Public Sewer
Water Public
Architectural Style Contemporary
Structure Type Block,Stucco
New Construction false
Construction Status Inspections
Schools
Elementary Schools Claywell-Hb
Middle Schools Hill-Hb
High Schools Gaither-Hb
Others
Pets Allowed Yes
Senior Community No
Ownership Fee Simple
Monthly Total Fees $4
Acceptable Financing Cash, Conventional, FHA, VA Loan
Membership Fee Required Optional
Listing Terms Cash, Conventional, FHA, VA Loan
Special Listing Condition None
Read Less
Want to know what your home might be worth? Contact us for a FREE valuation!

Our team is ready to help you sell your home for the highest possible price ASAP

© 2025 My Florida Regional MLS DBA Stellar MLS. All Rights Reserved.
Bought with CHARLES RUTENBERG REALTY INC





