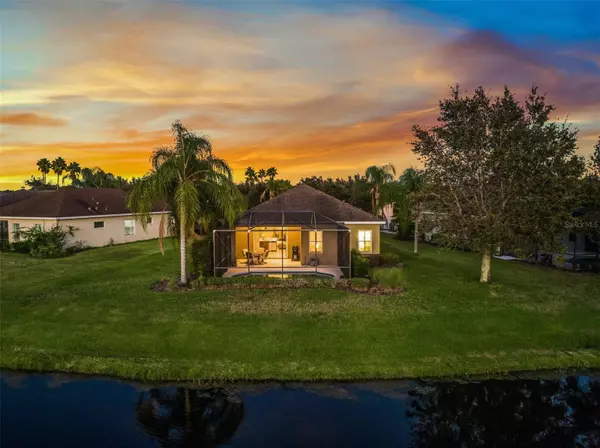$495,000
$500,000
1.0%For more information regarding the value of a property, please contact us for a free consultation.
11633 PIEDMONT PARK XING Bradenton, FL 34211
3 Beds
2 Baths
1,535 SqFt
Key Details
Sold Price $495,000
Property Type Single Family Home
Sub Type Single Family Residence
Listing Status Sold
Purchase Type For Sale
Square Footage 1,535 sqft
Price per Sqft $322
Subdivision Central Park Subphase A-1A
MLS Listing ID A4581957
Sold Date 12/21/23
Bedrooms 3
Full Baths 2
Construction Status Inspections
HOA Fees $146/qua
HOA Y/N Yes
Originating Board Stellar MLS
Year Built 2010
Annual Tax Amount $6,293
Lot Size 10,454 Sqft
Acres 0.24
Property Description
Living the Florida Dream in this 3 Bedroom 2 Bath Pool home with a STUNNING West-Facing Water View!! UPGRADES INCLUDE: Former Builder's Model, Tile and Laminate flooring throughout (No Carpets!), Salt-Water Pool, Water View, Glass Front Door, Tray Ceiling, Kitchen Equipped with Stainless Appliances, Gas Range, and Tile Backsplash. Master Bedroom includes 2 Walk-In Closets, and Ensuite Bath with Walk-In Shower. ***HOA COVERS: Gated Community, Community Manager, Common Grounds Maintenance Trimming, Irrigation, Park & Pavilion, 2 Dog Parks, Playground & Splash Pad, Tennis Courts and Sports Field. ***LOCATION: Centrally located. Just outside the gates are A+ schools, Gullett Elementary, Lakewood Ranch High School, and Mona Jain Middle School, LECOM, & Manatee Tech East Campus. Minutes to shopping, restaurants, gyms, salons, bars, etc. Minutes to downtown, Sarasota International Airport, the top rated beaches in the country, UTC Shopping. ***SECURITY CAMERAS ARE IN USE INSIDE THE HOME****
Location
State FL
County Manatee
Community Central Park Subphase A-1A
Zoning PDMU
Interior
Interior Features Ceiling Fans(s), Eat-in Kitchen, Kitchen/Family Room Combo, Living Room/Dining Room Combo, Primary Bedroom Main Floor, Open Floorplan, Solid Surface Counters, Tray Ceiling(s)
Heating Electric
Cooling Central Air
Flooring Ceramic Tile, Laminate
Fireplace false
Appliance Dishwasher, Disposal, Gas Water Heater, Microwave, Range, Refrigerator
Laundry Inside, Laundry Room
Exterior
Exterior Feature Irrigation System, Rain Gutters, Sidewalk
Garage Spaces 2.0
Pool Heated, In Ground
Community Features Association Recreation - Owned, Community Mailbox, Deed Restrictions, Dog Park, Gated Community - No Guard, Golf Carts OK, Irrigation-Reclaimed Water, Park, Playground, Sidewalks, Tennis Courts
Utilities Available BB/HS Internet Available, Cable Connected, Electricity Connected, Natural Gas Available, Sewer Connected, Sprinkler Meter, Water Connected
Amenities Available Fence Restrictions, Gated, Park, Playground, Tennis Court(s)
Waterfront Description Pond
View Y/N 1
View Water
Roof Type Shingle
Attached Garage true
Garage true
Private Pool Yes
Building
Lot Description City Limits, In County, Landscaped, Sidewalk, Paved
Entry Level One
Foundation Slab
Lot Size Range 0 to less than 1/4
Sewer Public Sewer
Water Public
Architectural Style Florida
Structure Type Block,Stucco
New Construction false
Construction Status Inspections
Schools
Elementary Schools Gullett Elementary
Middle Schools Dr Mona Jain Middle
High Schools Lakewood Ranch High
Others
Pets Allowed Breed Restrictions, Cats OK, Dogs OK
HOA Fee Include Common Area Taxes,Recreational Facilities
Senior Community No
Ownership Fee Simple
Monthly Total Fees $146
Acceptable Financing Cash, Conventional, FHA, VA Loan
Membership Fee Required Required
Listing Terms Cash, Conventional, FHA, VA Loan
Num of Pet 3
Special Listing Condition None
Read Less
Want to know what your home might be worth? Contact us for a FREE valuation!

Our team is ready to help you sell your home for the highest possible price ASAP

© 2025 My Florida Regional MLS DBA Stellar MLS. All Rights Reserved.
Bought with DOWNING FRYE REALTY, INC.





