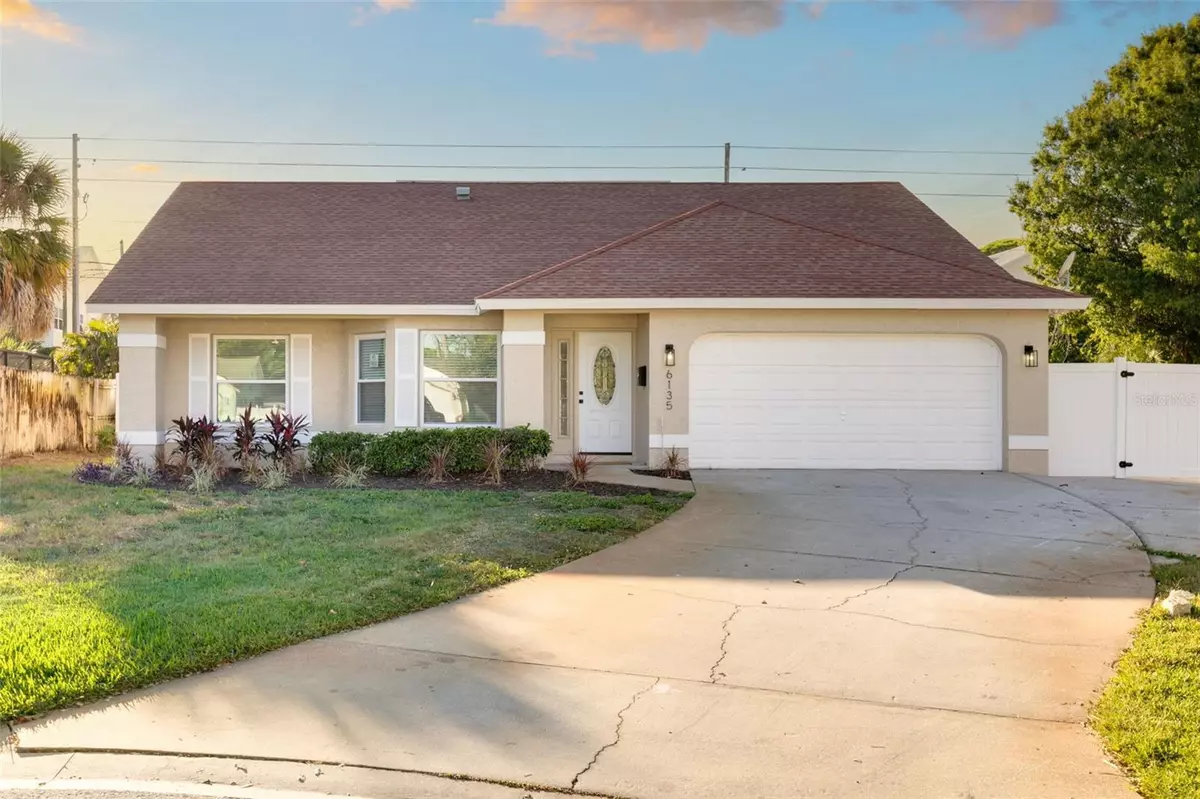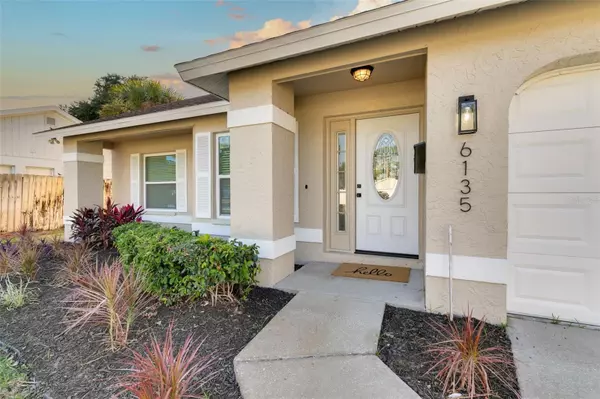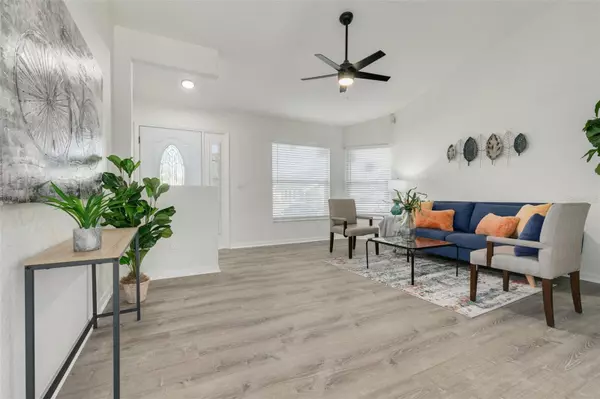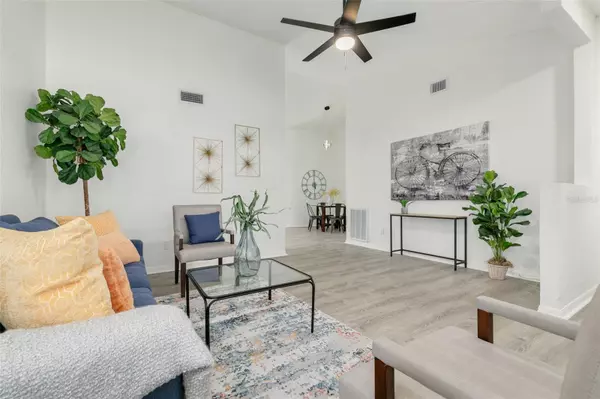$518,000
$524,900
1.3%For more information regarding the value of a property, please contact us for a free consultation.
6135 30TH CT S St Petersburg, FL 33712
3 Beds
2 Baths
1,587 SqFt
Key Details
Sold Price $518,000
Property Type Single Family Home
Sub Type Single Family Residence
Listing Status Sold
Purchase Type For Sale
Square Footage 1,587 sqft
Price per Sqft $326
Subdivision Vera Manor 1St Add
MLS Listing ID T3483735
Sold Date 12/20/23
Bedrooms 3
Full Baths 2
HOA Y/N No
Originating Board Stellar MLS
Year Built 1990
Annual Tax Amount $2,374
Lot Size 9,147 Sqft
Acres 0.21
Lot Dimensions 79x118
Property Description
It's all about the location! Nestled in a quiet cul-de-sac near the Skyway Marina District and Eckerd College; less than 10 minutes to downtown including the new St Pete Pier, 4 minutes to Maximo Park which includes a marina, disc golf course, picnic area and playground! Inside this gorgeous home you will find luxury vinyl plank flooring with ceramic hexagon tile in both beautifully done bathrooms. Custom shelving in two bedrooms (including Primary) and large vanity with double sinks and quartz countertops in the primary en suite. Solid wood soft close cabinetry and quartz countertops shine in this kitchen, which is open to the living room and dining nook. With all the updates, hurricane windows and fresh paint inside and out, this house will be low maintenance for years to come! The lot size is over 9000sf and no HOA, there is plenty of room for your boat or RV behind the new vinyl fence with double side gate! Shed in the backyard is powered and will save space to park in your double garage. Don't miss this extraordinary opportunity to own a piece of paradise in the heart of St Petersburg. Soak in the sophistication, revel in the convenience, and experience a life of pure luxury. No HOA, no CDD and NO Flood Ins!
Location
State FL
County Pinellas
Community Vera Manor 1St Add
Direction S
Interior
Interior Features Ceiling Fans(s), Eat-in Kitchen, High Ceilings, Kitchen/Family Room Combo, Primary Bedroom Main Floor, Open Floorplan
Heating Central
Cooling Central Air
Flooring Luxury Vinyl, Tile
Fireplace false
Appliance Dishwasher, Electric Water Heater, Microwave, Range, Refrigerator
Laundry Inside
Exterior
Exterior Feature Lighting, Private Mailbox, Sliding Doors
Garage Spaces 2.0
Utilities Available Electricity Connected
Roof Type Shingle
Attached Garage true
Garage true
Private Pool No
Building
Lot Description Cul-De-Sac, Flood Insurance Required, FloodZone
Story 1
Entry Level One
Foundation Slab
Lot Size Range 0 to less than 1/4
Sewer Public Sewer
Water Public
Structure Type Block
New Construction false
Others
Senior Community No
Ownership Fee Simple
Acceptable Financing Cash, Conventional, FHA, VA Loan
Listing Terms Cash, Conventional, FHA, VA Loan
Special Listing Condition None
Read Less
Want to know what your home might be worth? Contact us for a FREE valuation!

Our team is ready to help you sell your home for the highest possible price ASAP

© 2025 My Florida Regional MLS DBA Stellar MLS. All Rights Reserved.
Bought with SRQ INTERNATIONAL REALTY LLC





