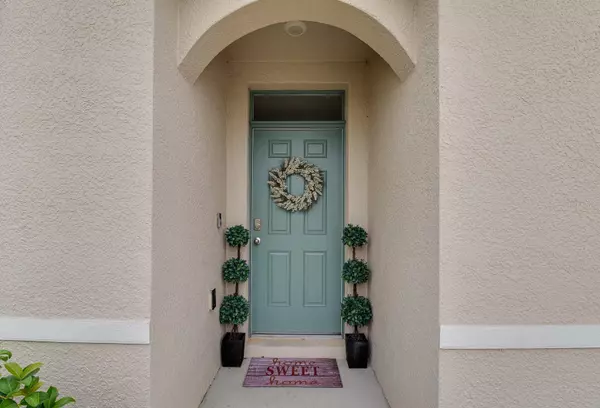$414,000
$450,000
8.0%For more information regarding the value of a property, please contact us for a free consultation.
3833 ALLEGANY LN Sanford, FL 32771
4 Beds
3 Baths
1,846 SqFt
Key Details
Sold Price $414,000
Property Type Single Family Home
Sub Type Single Family Residence
Listing Status Sold
Purchase Type For Sale
Square Footage 1,846 sqft
Price per Sqft $224
Subdivision Riverbend At Cameron Heights Ph 2
MLS Listing ID O6148985
Sold Date 12/15/23
Bedrooms 4
Full Baths 2
Half Baths 1
Construction Status Financing
HOA Fees $88/qua
HOA Y/N Yes
Originating Board Stellar MLS
Year Built 2021
Annual Tax Amount $3,784
Lot Size 9,147 Sqft
Acres 0.21
Property Description
Welcome to your new home in the beautiful Riverbend community, where the Cali model awaits you. This single-story haven is a masterpiece of concrete block construction, designed to maximize your living space with a spacious open concept.
As you step inside, you'll be immediately captivated by the seamless flow from the kitchen to the living area, dining room, and the inviting outdoor lanai. Hosting gatherings is a delight with the generously sized kitchen island, a welcoming dining area, and a spacious pantry offering ample storage for all your culinary needs. Plus, the kitchen boasts top-of-the-line stainless steel appliances, making cooking a breeze.
Your private oasis awaits in the back of the home, where you'll discover the primary bedroom. This retreat features an en-suite bathroom with a double vanity, a roomy shower/tub space, and an expansive walk-in closet. It's the perfect spot to unwind after a long day.
For additional privacy, two more bedrooms are located towards the front of the home, sharing a second full bathroom. As an added bonus, you'll find a fourth bedroom across the hall, offering flexibility for your unique lifestyle.
The Cali model is designed to cater to all your needs, and it doesn't stop there. Every home in Riverbend is equipped with a Home is Connected smart home technology package, giving you control over your home with just a few taps on your smart device, whether you're near or far. Additionally, solar panels are in place to keep your energy bills low, ensuring your home remains comfortable and cool all year round.
Beyond your front door, you'll be part of a community that offers an array of amenities. Residents can bask in the sun by the community pool or enjoy the playground. Just minutes away, downtown Sanford beckons with its vibrant local events by the Riverwalk, providing a cool and enjoyable atmosphere. Nature enthusiasts will appreciate the nearby hiking and biking trails, while easy access to the 417 makes commuting a breeze. you'll love the convenience of being just a couple of blocks from the highly sought-after Galileo School for Gifted Learning elementary and middle school.
Best of all, there are no CDD fees to worry about, Solar panels will be paid at closing by the sellers making this home even more enticing. Don't miss the chance to make this beautifully upgraded, move-in-ready home yours. Schedule your private showing today and experience the lifestyle that Riverbend has to offer.
Location
State FL
County Seminole
Community Riverbend At Cameron Heights Ph 2
Zoning RES
Interior
Interior Features Ceiling Fans(s), Open Floorplan, Solid Surface Counters, Split Bedroom, Stone Counters, Thermostat, Walk-In Closet(s), Window Treatments
Heating Central
Cooling Central Air
Flooring Carpet, Ceramic Tile
Fireplace false
Appliance Dishwasher, Disposal, Microwave, Range, Refrigerator
Exterior
Exterior Feature Irrigation System, Sidewalk, Sliding Doors, Sprinkler Metered
Garage Spaces 2.0
Community Features Deed Restrictions, Playground, Pool
Utilities Available Cable Available, Electricity Available, Phone Available, Sewer Connected, Street Lights, Underground Utilities, Water Available
Waterfront false
Roof Type Shingle
Attached Garage true
Garage true
Private Pool No
Building
Lot Description Near Public Transit, Sidewalk
Entry Level One
Foundation Slab
Lot Size Range 0 to less than 1/4
Sewer Public Sewer
Water Public
Structure Type Block,Stucco
New Construction false
Construction Status Financing
Schools
Elementary Schools Midway Elementary
Middle Schools Millennium Middle
High Schools Seminole High
Others
Pets Allowed Yes
Senior Community No
Ownership Fee Simple
Monthly Total Fees $88
Acceptable Financing Cash, Conventional, FHA, VA Loan
Membership Fee Required Required
Listing Terms Cash, Conventional, FHA, VA Loan
Special Listing Condition None
Read Less
Want to know what your home might be worth? Contact us for a FREE valuation!

Our team is ready to help you sell your home for the highest possible price ASAP

© 2024 My Florida Regional MLS DBA Stellar MLS. All Rights Reserved.
Bought with LPT REALTY






