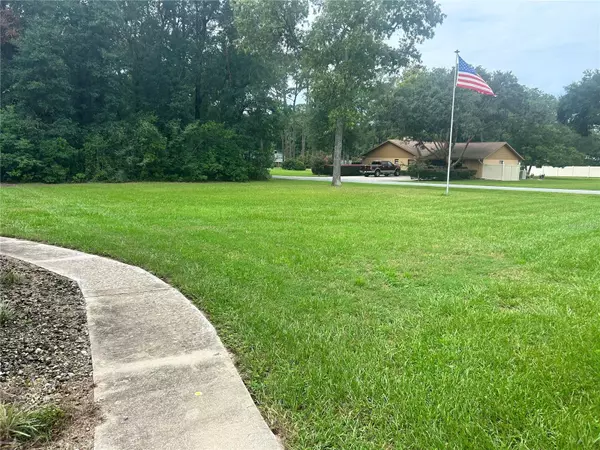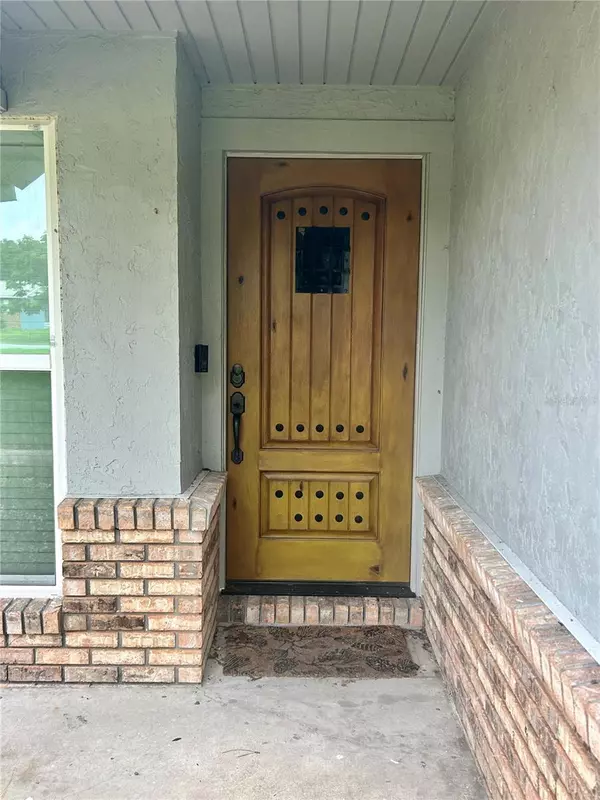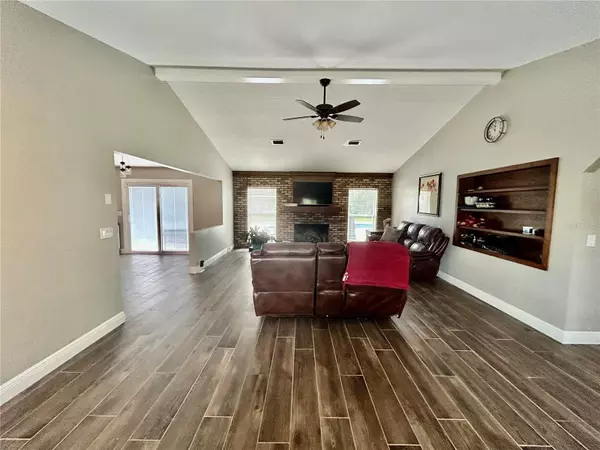$390,000
$409,900
4.9%For more information regarding the value of a property, please contact us for a free consultation.
405 SE 43RD AVE Ocala, FL 34471
3 Beds
3 Baths
2,442 SqFt
Key Details
Sold Price $390,000
Property Type Single Family Home
Sub Type Single Family Residence
Listing Status Sold
Purchase Type For Sale
Square Footage 2,442 sqft
Price per Sqft $159
Subdivision Non Sub
MLS Listing ID OM663720
Sold Date 12/15/23
Bedrooms 3
Full Baths 2
Half Baths 1
Construction Status Appraisal,Financing,Inspections
HOA Y/N No
Originating Board Stellar MLS
Year Built 1984
Annual Tax Amount $2,277
Lot Size 0.870 Acres
Acres 0.87
Lot Dimensions 105x361
Property Description
Welcome Home to this charming and exclusive SE side of Ocala single family home with sparking pool! Featuring 3 bedrooms and 2 1/2 bathrooms, this property is over 2400 sq. ft luxury perfect for hosting family and friends. Enjoy the saltwater pool in the generous sized backyard, fully fenced in and ready for your little ones and furry friends. Enjoy the bright living room with cozy gas fireplace, shelves built-in, and tile flooring throughout. The kitchen is open and inviting, with a generous breakfast bar and formal dining area perfect for hosting holiday gatherings. Retreat into the spacious master bedroom, with french doors leading to the pool, and spa-like en-suite master bathroom including a soak tub , step-in shower with shower bench and rain shower head. Two car garage and separate office/den with custom made desk, complete this dream home. While the roof is nearly brand new, all that is missing is you! Make this home yours before it's gone.
Location
State FL
County Marion
Community Non Sub
Zoning R1
Interior
Interior Features Ceiling Fans(s), Open Floorplan, Pest Guard System, Solid Wood Cabinets, Walk-In Closet(s), Window Treatments
Heating Natural Gas
Cooling Central Air
Flooring Laminate, Tile
Fireplaces Type Gas
Fireplace true
Appliance Dishwasher, Range, Refrigerator
Laundry Inside, Laundry Room
Exterior
Exterior Feature French Doors, Other
Garage Spaces 2.0
Pool Gunite
Utilities Available Cable Connected
Roof Type Shingle
Attached Garage true
Garage true
Private Pool Yes
Building
Story 1
Entry Level Two
Foundation Block
Lot Size Range 1/2 to less than 1
Sewer Public Sewer
Water Public
Structure Type Concrete,Stucco
New Construction false
Construction Status Appraisal,Financing,Inspections
Schools
Elementary Schools Ward-Highlands Elem. School
Middle Schools Fort King Middle School
High Schools Forest High School
Others
Senior Community No
Ownership Fee Simple
Acceptable Financing Cash, Conventional, FHA, VA Loan
Listing Terms Cash, Conventional, FHA, VA Loan
Special Listing Condition None
Read Less
Want to know what your home might be worth? Contact us for a FREE valuation!

Our team is ready to help you sell your home for the highest possible price ASAP

© 2025 My Florida Regional MLS DBA Stellar MLS. All Rights Reserved.
Bought with REMAX/PREMIER REALTY





