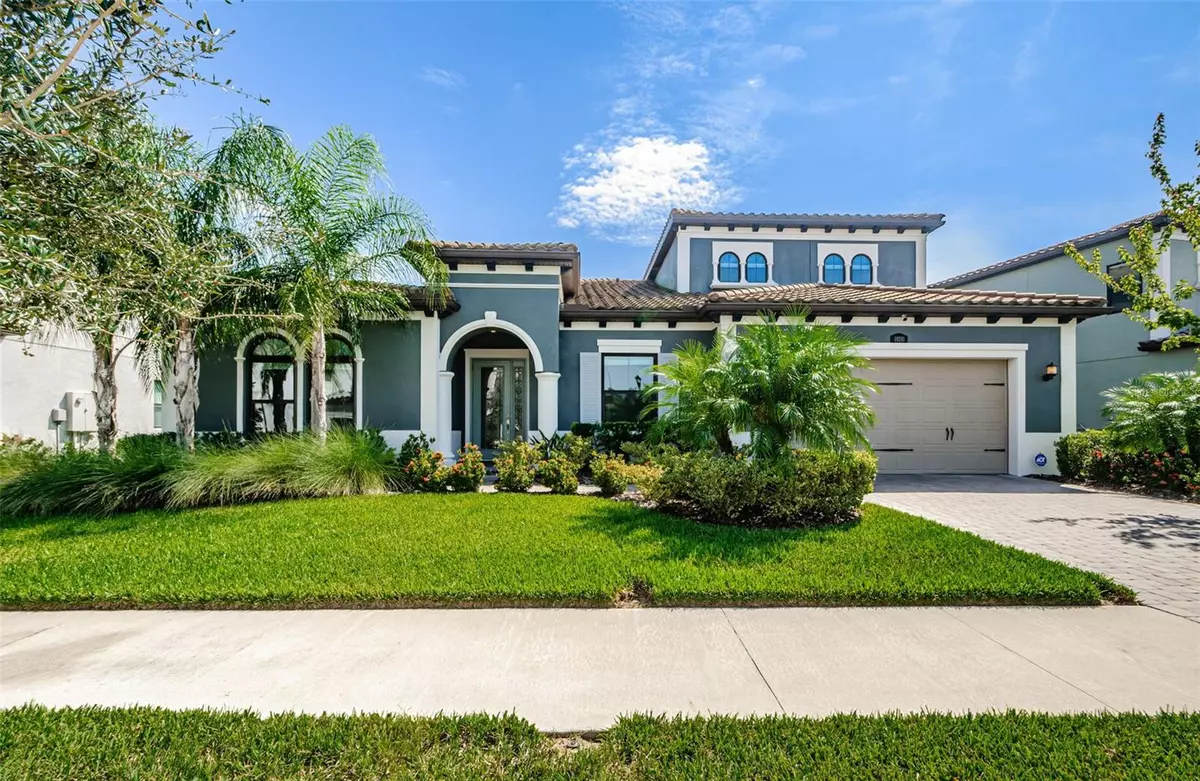$985,000
$995,000
1.0%For more information regarding the value of a property, please contact us for a free consultation.
18201 PINE HAMMOCK BLVD Lutz, FL 33548
4 Beds
4 Baths
3,878 SqFt
Key Details
Sold Price $985,000
Property Type Single Family Home
Sub Type Single Family Residence
Listing Status Sold
Purchase Type For Sale
Square Footage 3,878 sqft
Price per Sqft $253
Subdivision Promenade At Lake Park Ph
MLS Listing ID T3473150
Sold Date 12/01/23
Bedrooms 4
Full Baths 3
Half Baths 1
Construction Status Financing,Inspections
HOA Fees $135/qua
HOA Y/N Yes
Originating Board Stellar MLS
Year Built 2019
Annual Tax Amount $12,670
Lot Size 0.260 Acres
Acres 0.26
Property Description
Location, Security, Elegance, and Flexibility. Your remarkable home is located in the Promenade at Lake Park which is at the entrance to the Veterans Expressway at Dale Mabry Highway and in the Steinbrenner School District. It is a modern, gated community with over 3 miles of sidewalks. This wonderful home offers an open design with one-level living and 2-story flexibility which appeals to both casual and formal styles of living. The gourmet kitchen features designer-selected quartz countertops and soft-close 42” cabinetry with decorative hardware, superior stainless-steel GE® appliances and an expansive central kitchen island with outdoor views through the six panels of sliding glass doors providing an amazing indoor-outdoor experience. It includes a gas cooktop, wall mounted exhaust hood, wall oven & microwave convection oven combo, and a third oven under the cooktop as well as an extra-wide, counter-depth, built-in refrigerator. The charming dining area features direct access to the outdoor space for simple indoor-outdoor living and entertaining. The enormous center island provides additional counter space and 2-side seating. A separate flex room beside the kitchen has an elegant design and can be used as an exercise room, open office, or formal dining room where you can enjoy an intimate experience for celebrations or gatherings. A 16' long sliding glass door brightens the central great room with quick access to the lanai and all the other areas of the home, making it a natural place to relax or entertain. Retreat to the spa-inspired owner's suite featuring an over-sized bedroom with direct lanai access, two walk-in closets with built-in organizers, a soaking bathtub, dual vanities, separate powder room, linen closet, and walk-in shower with both standard and rainfall showerheads. Beyond the spacious lanai is an in-ground saltwater pool with dual pumps for pool, spa, and water features, in-pool color lighting, automation controlled via phone app, full screen enclosure, and plenty of deck space for lounge chairs. Three secondary bedrooms situated near the front of the home provide restful retreats for family members or guests. A second flex space is in the core of the home and can be used as a hobby room, study, storage room, exercise, or lounging space. Upstairs is a huge bonus room with a bathroom and numerous windows on 3 sides. This space can serve as a second family room, game room, movie room or could be used as a 5th bedroom. Close to the airport, restaurants and shopping and entertainment galore! Come get it before it's gone!
Location
State FL
County Hillsborough
Community Promenade At Lake Park Ph
Zoning PD
Interior
Interior Features Ceiling Fans(s), Crown Molding, High Ceilings, Master Bedroom Main Floor, Open Floorplan, Split Bedroom, Stone Counters, Walk-In Closet(s)
Heating Central
Cooling Central Air
Flooring Carpet, Tile
Fireplace false
Appliance Built-In Oven, Dishwasher, Microwave, Range, Refrigerator
Laundry Inside, Laundry Room
Exterior
Exterior Feature Irrigation System, Sidewalk
Garage Spaces 2.0
Pool In Ground, Lighting, Salt Water, Screen Enclosure
Community Features Deed Restrictions, Gated Community - No Guard
Utilities Available Public
Roof Type Tile
Porch Patio, Screened
Attached Garage true
Garage true
Private Pool Yes
Building
Lot Description Sidewalk, Paved
Entry Level Multi/Split
Foundation Slab
Lot Size Range 1/4 to less than 1/2
Builder Name Lennar
Sewer Public Sewer
Water Public
Architectural Style Mediterranean
Structure Type Block
New Construction false
Construction Status Financing,Inspections
Schools
Elementary Schools Lutz-Hb
Middle Schools Buchanan-Hb
High Schools Steinbrenner High School
Others
Pets Allowed Yes
HOA Fee Include Security
Senior Community No
Ownership Fee Simple
Monthly Total Fees $135
Acceptable Financing Cash, Conventional, VA Loan
Membership Fee Required Required
Listing Terms Cash, Conventional, VA Loan
Special Listing Condition None
Read Less
Want to know what your home might be worth? Contact us for a FREE valuation!

Our team is ready to help you sell your home for the highest possible price ASAP

© 2025 My Florida Regional MLS DBA Stellar MLS. All Rights Reserved.
Bought with AGILE GROUP REALTY





