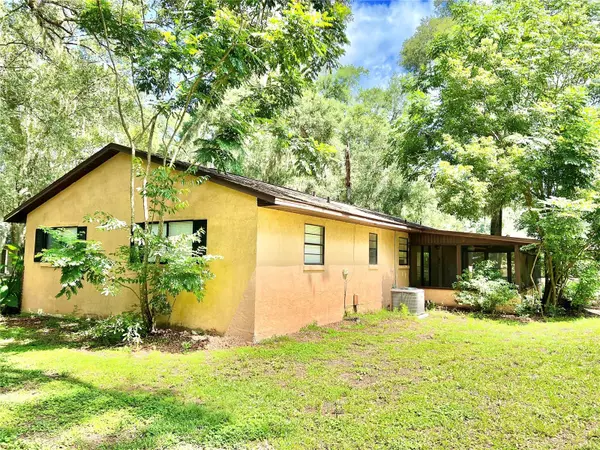$185,000
$199,000
7.0%For more information regarding the value of a property, please contact us for a free consultation.
13975 SE 65TH CT Summerfield, FL 34491
3 Beds
3 Baths
1,300 SqFt
Key Details
Sold Price $185,000
Property Type Single Family Home
Sub Type Single Family Residence
Listing Status Sold
Purchase Type For Sale
Square Footage 1,300 sqft
Price per Sqft $142
Subdivision High Hopes Mobile Home
MLS Listing ID OM661121
Sold Date 11/30/23
Bedrooms 3
Full Baths 3
Construction Status Appraisal,Financing,Inspections
HOA Fees $108/ann
HOA Y/N Yes
Originating Board Stellar MLS
Year Built 1985
Annual Tax Amount $1,894
Lot Size 10,018 Sqft
Acres 0.23
Lot Dimensions 80x125
Property Description
Spacious, well-kept single-family home with significant upgrades located in a quiet, quaint subdivision with under thirty homes! Upgrades include the roof replaced in 2022, the HVAC system replaced in 2022, the electrical panel replaced in 2023 (all projects were permitted) and the bathrooms received upgrades as well. The home boasts many features including bathrooms off two of the three bedrooms, an attached storage shed/workshop, an indoor laundry room, and 305 sq. ft. of screened-in back porch. The HOA fee of $100 per month includes lawn care, water utility, trash pickup, and access to the community pool and clubhouse. Schedule your showing today!
Location
State FL
County Marion
Community High Hopes Mobile Home
Zoning R4
Interior
Interior Features Ceiling Fans(s), Eat-in Kitchen
Heating Electric
Cooling Central Air
Flooring Carpet, Ceramic Tile
Fireplace false
Appliance Convection Oven, Disposal, Dryer, Electric Water Heater, Refrigerator, Washer
Laundry Inside
Exterior
Exterior Feature Storage
Parking Features Driveway
Utilities Available Electricity Connected, Water Connected
Roof Type Shingle
Porch Covered, Front Porch, Rear Porch
Garage false
Private Pool No
Building
Story 1
Entry Level One
Foundation Slab
Lot Size Range 0 to less than 1/4
Sewer Septic Tank
Water Public
Architectural Style Ranch
Structure Type Stucco,Wood Frame
New Construction false
Construction Status Appraisal,Financing,Inspections
Schools
Elementary Schools Belleview Elementary School
Middle Schools Lake Weir Middle School
High Schools Belleview High School
Others
Pets Allowed Yes
Senior Community No
Ownership Fee Simple
Monthly Total Fees $108
Acceptable Financing Cash, Conventional, FHA, VA Loan
Membership Fee Required Required
Listing Terms Cash, Conventional, FHA, VA Loan
Special Listing Condition None
Read Less
Want to know what your home might be worth? Contact us for a FREE valuation!

Our team is ready to help you sell your home for the highest possible price ASAP

© 2024 My Florida Regional MLS DBA Stellar MLS. All Rights Reserved.
Bought with RE/MAX PREMIER REALTY LADY LK





