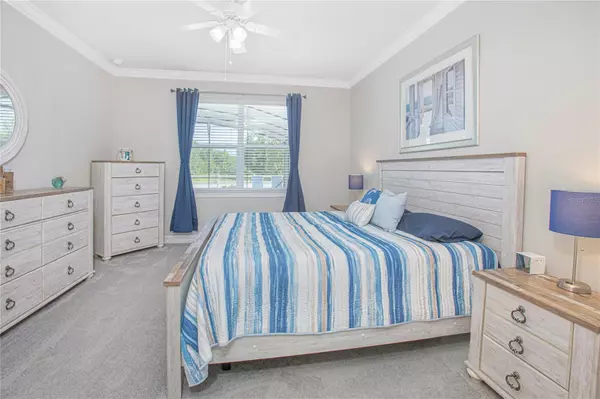$706,000
$719,000
1.8%For more information regarding the value of a property, please contact us for a free consultation.
5665 CEDAR CHASE DR Saint Cloud, FL 34771
5 Beds
4 Baths
2,904 SqFt
Key Details
Sold Price $706,000
Property Type Single Family Home
Sub Type Single Family Residence
Listing Status Sold
Purchase Type For Sale
Square Footage 2,904 sqft
Price per Sqft $243
Subdivision Split Oak Reserve
MLS Listing ID O6135371
Sold Date 11/17/23
Bedrooms 5
Full Baths 4
Construction Status Inspections
HOA Fees $90/mo
HOA Y/N Yes
Originating Board Stellar MLS
Year Built 2021
Annual Tax Amount $1,381
Lot Size 6,098 Sqft
Acres 0.14
Property Description
POOLSIDE HAVEN! Welcome to this charming retreat that captures the essence of modern living and comfort. Nestled within the picturesque enclave of Split Oak Reserve, this inviting two-story home effortlessly combines comfort and style in perfect harmony. Crafted in 2021, this home spans a spacious 2,904 sq.ft. with FIVE bedrooms, FOUR full bathrooms plus a two-car garage. The home boasts delightful curb appeal, framed by meticulous landscaping and a cozy front porch to enjoy. Lovely plank ceramic flooring graces the entirety of the first floor, creating a seamless and inviting atmosphere. Step through the etched glass front door where a well-appointed bedroom and full bathroom provide a welcoming retreat for family or guests. The oversized laundry room is equipped with ample shelving and cabinetry, streamlining daily chores. At the heart of the home lies the gourmet kitchen, a true testament to culinary excellence. Adorned with gleaming Quartz countertops, a tiled backsplash, and top-of-the-line KitchenAid appliances, including built-in double ovens and a cooktop, this kitchen is a chef's dream come true. The kitchen also boasts a restaurant-style stove hood and a walk-in pantry with custom shelving. The expansive island serves as both a counter-height breakfast bar and a hub for gatherings. Open to the living room and dinette you're always in the center of the action. The master suite enjoys its own private wing, offering an oasis of tranquility. The spa-inspired en suite bath features a spacious double sink vanity and a glass-enclosed walk-in shower with beautifully tiled flooring and walls. A California walk-in closet with tailored shelving completes the suite, catering to all your organizational needs with style. Upstairs, a spacious loft presents endless possibilities—a playroom, a home gym, office, or anything your unique lifestyle desires. Completing the space are three generously sized bedrooms, one with an en suite bath, ensuring comfort for all. The garage is equipped with storage racks, offering a streamlined and effective storage solution. The outdoor living amazes with a sparkling saltwater pool and spa nestled within a expansive screened lanai, complete with a brick paver deck and a summer kitchen, this is your ultimate oasis for outdoor enjoyment. The community is close to great schools, shopping and dining. Easy access to major highways ensures your daily commute is a breeze. With no CDD fees, and a low HOA, your dream home is just an appointment away!
Location
State FL
County Osceola
Community Split Oak Reserve
Zoning RES
Rooms
Other Rooms Family Room, Great Room, Inside Utility, Loft
Interior
Interior Features Ceiling Fans(s), Crown Molding, Eat-in Kitchen, High Ceilings, Kitchen/Family Room Combo, Living Room/Dining Room Combo, Master Bedroom Main Floor, Master Bedroom Upstairs, Open Floorplan, Solid Surface Counters, Solid Wood Cabinets, Split Bedroom, Stone Counters, Thermostat, Walk-In Closet(s)
Heating Central
Cooling Central Air
Flooring Carpet, Ceramic Tile
Furnishings Unfurnished
Fireplace false
Appliance Dishwasher, Disposal, Microwave, Range, Refrigerator
Laundry Inside, Laundry Room
Exterior
Exterior Feature Irrigation System, Lighting, Outdoor Grill, Outdoor Kitchen, Sidewalk, Sliding Doors
Parking Features Covered, Driveway, Garage Door Opener, Ground Level, Open
Garage Spaces 2.0
Pool Deck, Heated, In Ground, Salt Water, Screen Enclosure
Community Features Deed Restrictions, Playground, Pool, Sidewalks
Utilities Available Cable Available, Electricity Available, Electricity Connected, Sewer Available, Sewer Connected, Water Available, Water Connected
Amenities Available Playground, Pool, Trail(s)
View Pool
Roof Type Shingle
Porch Covered, Front Porch, Rear Porch
Attached Garage true
Garage true
Private Pool Yes
Building
Entry Level Two
Foundation Slab
Lot Size Range 0 to less than 1/4
Sewer Public Sewer
Water Public
Structure Type Block,Stucco
New Construction false
Construction Status Inspections
Schools
Elementary Schools Narcoossee Elementary
Middle Schools Narcoossee Middle
High Schools Tohopekaliga High School
Others
Pets Allowed Yes
HOA Fee Include Pool
Senior Community No
Ownership Fee Simple
Monthly Total Fees $90
Acceptable Financing Cash, Conventional, FHA, VA Loan
Membership Fee Required Required
Listing Terms Cash, Conventional, FHA, VA Loan
Special Listing Condition None
Read Less
Want to know what your home might be worth? Contact us for a FREE valuation!

Our team is ready to help you sell your home for the highest possible price ASAP

© 2025 My Florida Regional MLS DBA Stellar MLS. All Rights Reserved.
Bought with SUNNY 365 REALTY GROUP





