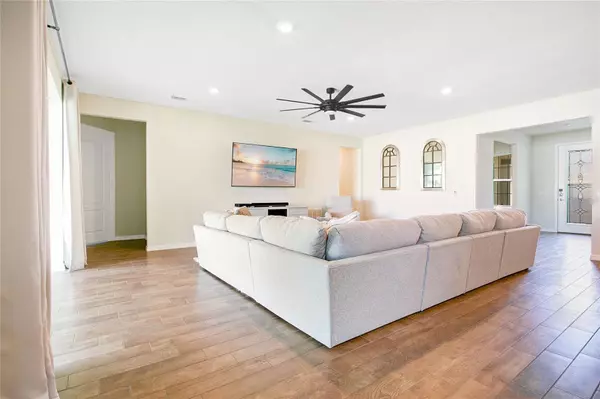$560,000
$575,000
2.6%For more information regarding the value of a property, please contact us for a free consultation.
2753 MATERA DR Saint Cloud, FL 34771
3 Beds
3 Baths
2,496 SqFt
Key Details
Sold Price $560,000
Property Type Single Family Home
Sub Type Single Family Residence
Listing Status Sold
Purchase Type For Sale
Square Footage 2,496 sqft
Price per Sqft $224
Subdivision Split Oak Estates
MLS Listing ID O6135180
Sold Date 11/15/23
Bedrooms 3
Full Baths 3
Construction Status Inspections
HOA Fees $130/mo
HOA Y/N Yes
Originating Board Stellar MLS
Year Built 2020
Annual Tax Amount $6,038
Lot Size 7,840 Sqft
Acres 0.18
Property Description
Welcome to this stunning move-in ready home, just three years new, located in the desirable Split Oak Estates of St. Cloud, FL! With three bedrooms and a versatile flex room that could effortlessly transform into a fourth bedroom, this residence presents an ideal space for families of all sizes. The impressive three-car garage offers ample parking and storage. Upon entering, the open floor plan greets you with a wealth of upgrades that enhance both form and function. Throughout most of the home, upgraded tile flooring boasting a wood-like appearance that ensures easy maintenance and quick clean up, making this space as practical as it is aesthetically pleasing. At approximately 2,500 sq. ft. of living space, this well-maintained home boasts high ceiling and 8' doors which further accentuate the sense of spaciousness and airiness throughout. The heart of this home is undoubtedly the expansive gourmet kitchen, meticulously designed with hosting in mind. Open to the living room with pre-wired surround sound and the dining space the kitchen features upgraded countertops, custom modern cabinetry, an oversized center island with plenty of seating, a walk in pantry and top-of-the-line appliances. This kitchen is not only functional but also exudes sophistication, making it an inviting space for both the chef of the home and social gatherings. The primary bedroom, situated away from the rest of the bedrooms for added privacy, features a massive walk in closet and ensuite sure to impress! The ensuite features a dual sink vanity, walk in shower with a shower bench, linen closet, and private water closet. Additionally, one of the two remaining bedrooms features it's own ensuite as well, ideal for overnight guests. Heading through the sliding glass doors and onto the covered lanai seamlessly blurring the lines between the indoor and outdoor space, you'll find the perfect place to unwind after a long day. This space is perfect for added entertainment space or enjoying dinner al fresco or even a good book during a storm. Notably, this community features a community pool and playground and has a LOW HOA fee and NO CDD. Conveniently located, this home benefits from its prime location with easy access to Lake Nona, Medical City, Boxi Park, Orlando International Airport, and major highways including the 417 and 528, as well as Narcoossee Road. With its impeccable features, sought-after location, and impressive upgrades, you won't want to miss the opportunity to make this house your home so schedule your private showing today!
Location
State FL
County Osceola
Community Split Oak Estates
Zoning RES
Rooms
Other Rooms Den/Library/Office
Interior
Interior Features Eat-in Kitchen, High Ceilings, Living Room/Dining Room Combo, Master Bedroom Main Floor, Open Floorplan, Solid Surface Counters, Solid Wood Cabinets, Split Bedroom, Stone Counters, Thermostat
Heating Central, Electric
Cooling Central Air
Flooring Carpet, Ceramic Tile
Furnishings Unfurnished
Fireplace false
Appliance Built-In Oven, Cooktop, Dishwasher, Electric Water Heater, Microwave, Range Hood
Laundry Inside, Laundry Room
Exterior
Exterior Feature Lighting, Rain Barrel/Cistern(s), Sidewalk, Sliding Doors
Parking Features Driveway, Garage Door Opener, Ground Level, Guest, Oversized
Garage Spaces 3.0
Community Features Deed Restrictions, Sidewalks
Utilities Available BB/HS Internet Available, Cable Available, Electricity Available, Electricity Connected, Public, Sewer Available, Sewer Connected, Water Available, Water Connected
Roof Type Shingle
Attached Garage true
Garage true
Private Pool No
Building
Lot Description Landscaped, Paved
Entry Level Two
Foundation Slab
Lot Size Range 0 to less than 1/4
Sewer Public Sewer
Water Public
Structure Type Block,Stucco
New Construction false
Construction Status Inspections
Schools
Elementary Schools Narcoossee Elementary
Middle Schools Narcoossee Middle
High Schools Tohopekaliga High School
Others
Pets Allowed Yes
Senior Community No
Ownership Fee Simple
Monthly Total Fees $130
Acceptable Financing Cash, Conventional, FHA, VA Loan
Membership Fee Required Required
Listing Terms Cash, Conventional, FHA, VA Loan
Special Listing Condition None
Read Less
Want to know what your home might be worth? Contact us for a FREE valuation!

Our team is ready to help you sell your home for the highest possible price ASAP

© 2025 My Florida Regional MLS DBA Stellar MLS. All Rights Reserved.
Bought with HEROES REAL ESTATE GROUP LLC





