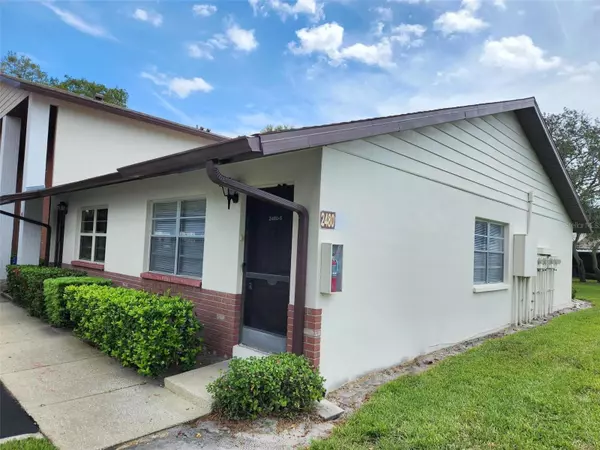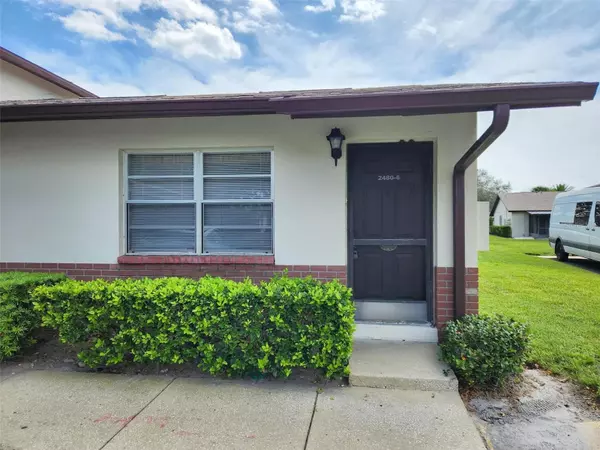$138,000
$150,000
8.0%For more information regarding the value of a property, please contact us for a free consultation.
2480 ENTERPRISE RD #6 Clearwater, FL 33763
1 Bed
1 Bath
593 SqFt
Key Details
Sold Price $138,000
Property Type Single Family Home
Sub Type Villa
Listing Status Sold
Purchase Type For Sale
Square Footage 593 sqft
Price per Sqft $232
Subdivision Villas At Countryside The
MLS Listing ID U8216029
Sold Date 11/14/23
Bedrooms 1
Full Baths 1
Condo Fees $282
Construction Status Financing,Inspections
HOA Y/N No
Originating Board Stellar MLS
Year Built 1981
Annual Tax Amount $1,294
Property Description
End unit villa with natural light and a nice green courtyard view in the back. This villa is a cosmetic fixer-upper with a 2018 Carrier HVAC system. Combined living & dining area, efficient kitchen, inside utility/laundry room and spacious master bedroom with generous closets. Step out the sliding doors & relax in the screened lanai or go for a swim in the heated pool. Convenient assigned parking under a carport close to the front door. Community clubhouse with pool table, meeting/party room, and library. Great location with quick access to Downtown Dunedin, Clearwater, Honeymoon Island Beach, golf courses and more. Villas at Countryside is adjacent to a well maintained park with tennis courts, playground & basketball courts. Lots of restaurants, shopping, medical services nearby, and 2 airports within minutes. Low monthly condo fee includes all exterior and grounds maintenance, cable TV, internet & trash removal. Enjoy year-round living in a great neighborhood or lock and leave set up for a seasonal get-away.
Location
State FL
County Pinellas
Community Villas At Countryside The
Interior
Interior Features Living Room/Dining Room Combo, Master Bedroom Main Floor, Open Floorplan
Heating Central, Electric
Cooling Central Air
Flooring Carpet
Fireplace false
Appliance Electric Water Heater, Refrigerator
Laundry Inside, Laundry Closet
Exterior
Exterior Feature Irrigation System, Sliding Doors
Community Features Association Recreation - Owned, Buyer Approval Required, Clubhouse, Community Mailbox, Pool
Utilities Available Public
Amenities Available Cable TV, Clubhouse, Maintenance, Pool, Shuffleboard Court
View Garden
Roof Type Shingle
Porch Covered, Rear Porch, Screened
Garage false
Private Pool No
Building
Lot Description Level, Near Public Transit, Street Dead-End, Paved
Story 1
Entry Level One
Foundation Slab
Lot Size Range Non-Applicable
Sewer Public Sewer
Water Public
Architectural Style Ranch
Structure Type Block,Stucco
New Construction false
Construction Status Financing,Inspections
Others
Pets Allowed Cats OK, Dogs OK, Number Limit, Size Limit, Yes
HOA Fee Include Cable TV,Common Area Taxes,Pool,Escrow Reserves Fund,Insurance,Internet,Maintenance Structure,Maintenance Grounds,Maintenance,Management,Pool,Recreational Facilities,Trash
Senior Community No
Pet Size Very Small (Under 15 Lbs.)
Ownership Condominium
Monthly Total Fees $282
Acceptable Financing Cash, Conventional
Listing Terms Cash, Conventional
Num of Pet 1
Special Listing Condition None
Read Less
Want to know what your home might be worth? Contact us for a FREE valuation!

Our team is ready to help you sell your home for the highest possible price ASAP

© 2025 My Florida Regional MLS DBA Stellar MLS. All Rights Reserved.
Bought with CHARLES RUTENBERG REALTY INC





