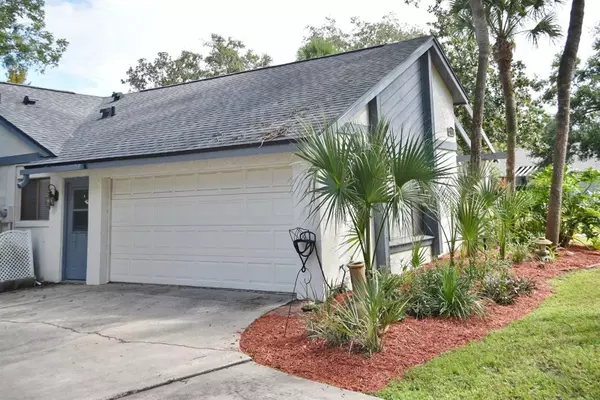$420,000
$424,900
1.2%For more information regarding the value of a property, please contact us for a free consultation.
2739 WEKIVA MEADOWS CT Apopka, FL 32712
3 Beds
2 Baths
1,606 SqFt
Key Details
Sold Price $420,000
Property Type Single Family Home
Sub Type Single Family Residence
Listing Status Sold
Purchase Type For Sale
Square Footage 1,606 sqft
Price per Sqft $261
Subdivision Wekiva Sec 05
MLS Listing ID O6145146
Sold Date 11/09/23
Bedrooms 3
Full Baths 2
Construction Status Financing,Inspections
HOA Fees $21/ann
HOA Y/N Yes
Originating Board Stellar MLS
Year Built 1983
Annual Tax Amount $4,376
Lot Size 0.290 Acres
Acres 0.29
Property Description
Introducing this charming 3-bedroom, 2-bathroom pool home nestled on a spacious corner lot within the desirable Wekiva Section 5 Community. This residence boasts a warm and inviting atmosphere, accentuated by a wood-burning fireplace in the living room, providing a cozy focal point for gatherings and relaxation. The kitchen has been tastefully updated with brand new 42-inch cabinets, complemented by elegant granite countertops. Additional features include banquette seating, providing a comfortable space for casual dining, and new tile flooring throughout, adding a touch of modernity and easy maintenance. The kitchen is equipped with a new vent hood and microwave, ensuring a seamless culinary experience for the home chef. Entertain effortlessly in the dining room, where French doors open to a covered, screened-in patio, creating a seamless indoor-outdoor flow. This tranquil space offers a perfect setting for al fresco dining and enjoying the Florida breeze. Step outside into your own private oasis, complete with a propane-heated pool and spa. The pool area is designed for year-round enjoyment, offering both relaxation and entertainment options for family and friends. Practicality meets style with an insulated garage that provides ample storage space for all your needs. This home also offers the convenience of propane heating for the pool and spa, ensuring comfort and efficiency. The Wekiva Hunt Club Community provides a range of amenities, including tennis courts and a park at the end of the street, perfect for outdoor activities and leisurely strolls. With a low HOA, you can enjoy these amenities without breaking the bank. This residence combines comfort, style, and functionality in an ideal location. The new kitchen upgrades, along with the inviting living spaces and pool area, make this home a haven for both everyday living and entertaining. Experience the best of Florida living in this delightful corner-lot property in the heart of Wekiva Hunt Club.
Location
State FL
County Orange
Community Wekiva Sec 05
Zoning R-1A
Rooms
Other Rooms Inside Utility
Interior
Interior Features Ceiling Fans(s), Eat-in Kitchen, High Ceilings, Kitchen/Family Room Combo, Open Floorplan, Split Bedroom, Stone Counters, Walk-In Closet(s), Window Treatments
Heating Central, Electric
Cooling Central Air
Flooring Carpet, Ceramic Tile
Fireplaces Type Family Room, Wood Burning
Fireplace true
Appliance Dishwasher, Disposal, Dryer, Electric Water Heater, Microwave, Range Hood, Refrigerator, Washer
Laundry Inside, Laundry Room
Exterior
Exterior Feature French Doors, Irrigation System, Sidewalk
Garage Spaces 2.0
Fence Wood
Pool Gunite, Heated, In Ground
Community Features Deed Restrictions, Park, Playground, Sidewalks, Tennis Courts
Utilities Available Electricity Connected, Propane, Public, Sewer Connected, Street Lights, Underground Utilities
Amenities Available Playground, Tennis Court(s)
View Pool
Roof Type Shingle
Porch Covered, Enclosed, Screened
Attached Garage true
Garage true
Private Pool Yes
Building
Lot Description Corner Lot, City Limits, Sidewalk, Paved
Story 1
Entry Level One
Foundation Slab
Lot Size Range 1/4 to less than 1/2
Sewer Public Sewer
Water Public
Structure Type Block,Stucco
New Construction false
Construction Status Financing,Inspections
Others
Pets Allowed Yes
Senior Community No
Ownership Fee Simple
Monthly Total Fees $21
Acceptable Financing Cash, Conventional, FHA, VA Loan
Membership Fee Required Required
Listing Terms Cash, Conventional, FHA, VA Loan
Special Listing Condition None
Read Less
Want to know what your home might be worth? Contact us for a FREE valuation!

Our team is ready to help you sell your home for the highest possible price ASAP

© 2025 My Florida Regional MLS DBA Stellar MLS. All Rights Reserved.
Bought with ALL REAL ESTATE & INVESTMENTS





