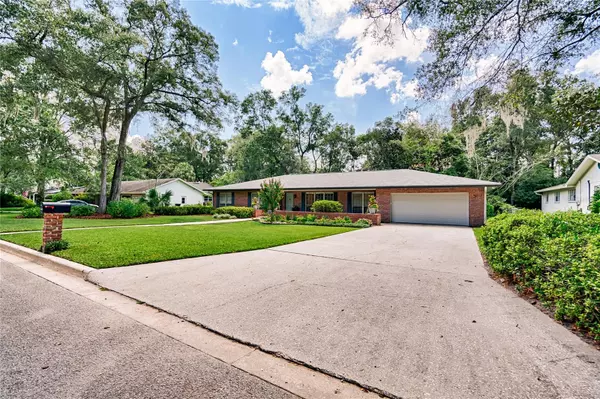$545,000
$559,900
2.7%For more information regarding the value of a property, please contact us for a free consultation.
4727 NW 19TH PL Gainesville, FL 32605
4 Beds
3 Baths
2,951 SqFt
Key Details
Sold Price $545,000
Property Type Single Family Home
Sub Type Single Family Residence
Listing Status Sold
Purchase Type For Sale
Square Footage 2,951 sqft
Price per Sqft $184
Subdivision Suburban Heights
MLS Listing ID GC516175
Sold Date 11/09/23
Bedrooms 4
Full Baths 3
HOA Y/N No
Originating Board Stellar MLS
Year Built 1974
Annual Tax Amount $6,590
Lot Size 0.620 Acres
Acres 0.62
Property Description
In the heart of Suburban Heights, 19th Place is a serene cul-de-sac street lined with oversized, wooded lots. This split-floor plan concrete block 4 bedroom, 3 bath home sits on a lush .62 acres. The front is beautifully landscaped and offers a brick privacy wall. The kitchen was remodeled in 2020 with granite counters, a large island, and generous storage. The window at the sink overlooks a fully fenced, park-like back yard. A gas fireplace links the kitchen and family room creating a warm and inviting living space. The other side of the kitchen leads to the fourth bedroom which has its own full bath. The master bedroom has a spacious walk-through closet, a large shower, and french doors which open to the Florida room. This nearly 600 sq ft room is lined with cypress paneling and tall windows displaying the private, wooded back yard. Enjoy this natural sanctuary from the comfort of the family sized hot tub. 2020 renovations also include a new roof, all new water pipes, electrical panel, and interior paint. The exterior was painted in 2022 and a gas water heater was added in 2023. This neighborhood has an active HOA with no required fee. It is conveniently located to UF, Santa Fe College, schools, hospitals, restaurants, parks and several shopping centers.
Location
State FL
County Alachua
Community Suburban Heights
Zoning RSF1
Interior
Interior Features Ceiling Fans(s), Kitchen/Family Room Combo, Master Bedroom Main Floor, Split Bedroom, Thermostat, Walk-In Closet(s), Window Treatments
Heating Natural Gas
Cooling Central Air
Flooring Hardwood, Luxury Vinyl, Tile
Fireplace true
Appliance Cooktop, Dishwasher, Disposal, Dryer, Exhaust Fan, Gas Water Heater, Microwave, Range, Refrigerator
Laundry In Garage
Exterior
Exterior Feature French Doors, Sliding Doors
Garage Spaces 2.0
Utilities Available BB/HS Internet Available, Electricity Connected, Natural Gas Connected, Sewer Connected, Street Lights, Water Connected
Roof Type Shingle
Attached Garage true
Garage true
Private Pool No
Building
Lot Description Cul-De-Sac
Entry Level One
Foundation Slab
Lot Size Range 1/2 to less than 1
Sewer Public Sewer
Water Public
Structure Type Block,Brick
New Construction false
Schools
Elementary Schools Littlewood Elementary School-Al
Middle Schools Fort Clarke Middle School-Al
High Schools F. W. Buchholz High School-Al
Others
Pets Allowed Yes
Senior Community No
Ownership Fee Simple
Membership Fee Required Optional
Special Listing Condition None
Read Less
Want to know what your home might be worth? Contact us for a FREE valuation!

Our team is ready to help you sell your home for the highest possible price ASAP

© 2025 My Florida Regional MLS DBA Stellar MLS. All Rights Reserved.
Bought with BHGRE THOMAS GROUP





