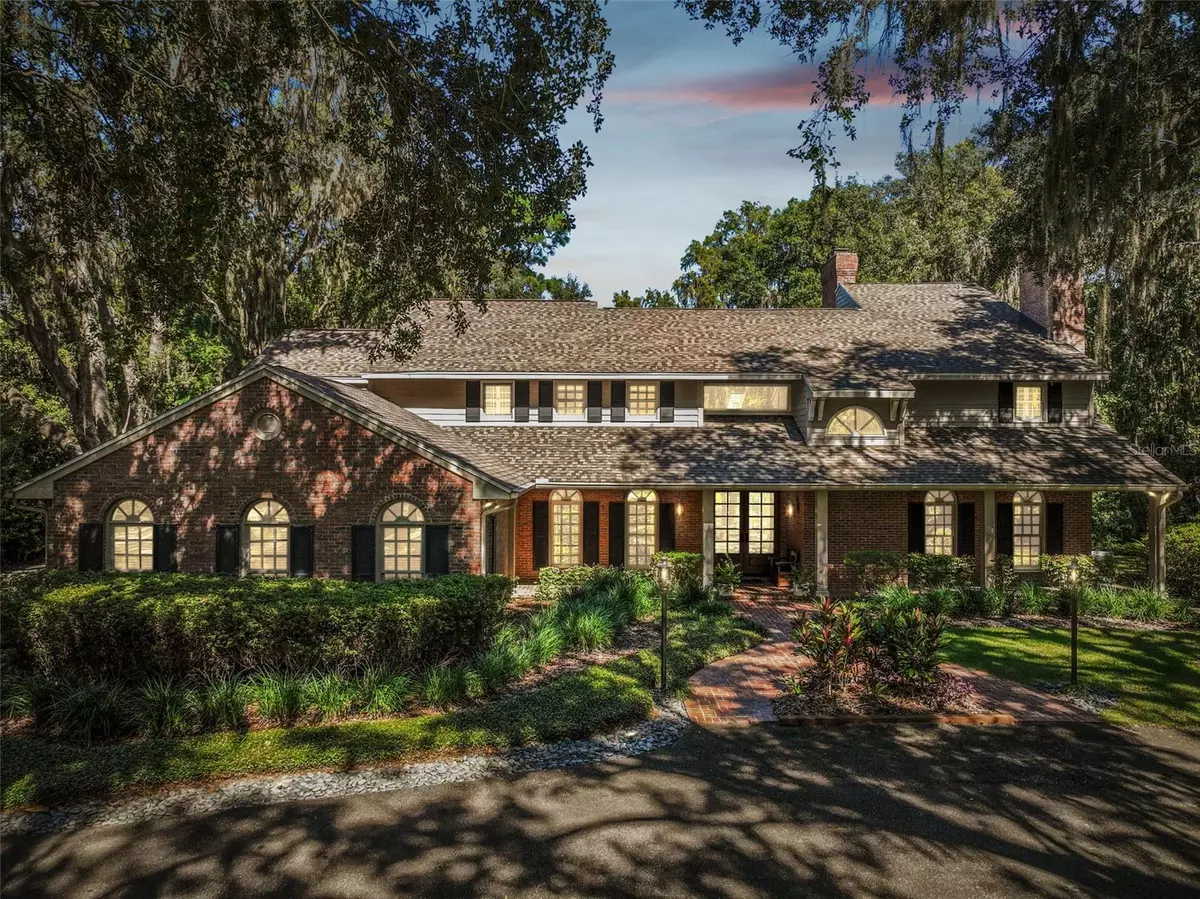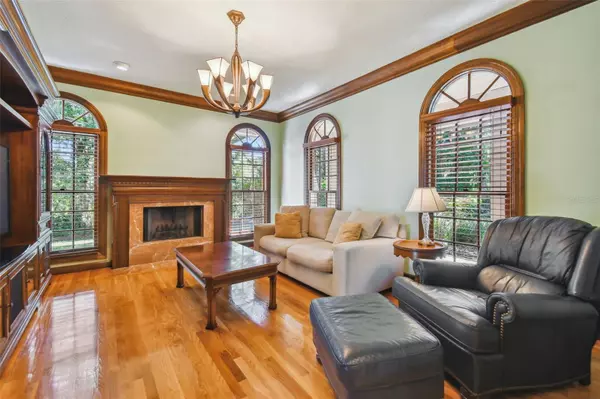$1,500,000
$1,400,000
7.1%For more information regarding the value of a property, please contact us for a free consultation.
3711 LITTLE RD Lutz, FL 33548
4 Beds
3 Baths
3,919 SqFt
Key Details
Sold Price $1,500,000
Property Type Single Family Home
Sub Type Single Family Residence
Listing Status Sold
Purchase Type For Sale
Square Footage 3,919 sqft
Price per Sqft $382
Subdivision Crenshaw Lakes
MLS Listing ID T3478019
Sold Date 11/07/23
Bedrooms 4
Full Baths 3
Construction Status No Contingency
HOA Y/N No
Originating Board Stellar MLS
Year Built 1985
Annual Tax Amount $10,634
Lot Size 0.960 Acres
Acres 0.96
Lot Dimensions 140x295
Property Description
Enjoy the peace and calm of lakefront living in this timeless 4 bedroom 3 bath home with unmatched privacy. Driving up to this home you are immediately drawn by the classic red brick architecture, charming front porch and arched windows. As you step through the front door, you are greeted with a stunning view of the lake through the glass doors aligning the back of the home. The large sitting room centers around a gorgeous wood burning fireplace creating the perfect atmosphere for curling up and reading a book.
Discover the craftsmanship at every corner of this home from the select white oak floors with walnut pegs, wood plank vaulted ceilings and antique wood-milled “old Chicago” style brick from old Ybor displayed on the interior and exterior of this home.
For entertaining family and friends this home exceeds your expectations. The masterful kitchen is equipped with state of the art Thermador appliances, 6 burner gas range, white soft close cabinetry & wine fridge. Inviting french doors create an indoor outdoor living oasis. Outside you are greeted with Travertine pavers which enhance the ultimate lakefront experience. The spectacular built-in outdoor kitchen, in-ground heated pool and spa, ample seating area and well manicured green space are ready for play at your next lake party. All of these features are enhanced by the 30 acre ski lake right in your backyard. Soak up the breathtaking views on the patio or soak up the sun on your kayak, boat or jetski.
Enjoy your morning coffee taking in sunrise views from your primary suite's private balcony. Unwind in the tranquil spa-inspired ensuite bathroom furnished with marble countertops, skylit standing shower and free standing tub. This home offers 3 additional bedrooms to accommodate all of your needs along with a home office that offers a tranquil and inspiring atmosphere.
Only a 20 minute commute to the Tampa International Airport and to all that the heart of Tampa has to offer. This one of a kind property will leave you in awe.
Your private, lakefront dream can finally come true. Tour this remarkable property today!
Location
State FL
County Hillsborough
Community Crenshaw Lakes
Zoning RSC-2
Rooms
Other Rooms Den/Library/Office, Family Room, Inside Utility
Interior
Interior Features Cathedral Ceiling(s), Ceiling Fans(s), Crown Molding, High Ceilings, Master Bedroom Upstairs, Solid Wood Cabinets, Stone Counters, Vaulted Ceiling(s), Walk-In Closet(s), Window Treatments
Heating Central
Cooling Central Air, Zoned
Flooring Carpet, Ceramic Tile, Wood
Fireplaces Type Family Room, Living Room, Wood Burning
Fireplace true
Appliance Built-In Oven, Dishwasher, Disposal, Electric Water Heater, Microwave, Range, Range Hood, Refrigerator
Laundry Inside, Laundry Room
Exterior
Exterior Feature French Doors
Parking Features Oversized
Garage Spaces 2.0
Pool Heated, In Ground
Utilities Available Cable Available, Electricity Connected, Propane, Sprinkler Well
Waterfront Description Lake
View Y/N 1
Water Access 1
Water Access Desc Lake
View Pool, Water
Roof Type Shingle
Attached Garage true
Garage true
Private Pool Yes
Building
Lot Description Oversized Lot
Entry Level Two
Foundation Slab
Lot Size Range 1/2 to less than 1
Sewer Septic Tank
Water Well
Structure Type Brick,Wood Frame
New Construction false
Construction Status No Contingency
Schools
Elementary Schools Schwarzkopf-Hb
Middle Schools Martinez-Hb
High Schools Steinbrenner High School
Others
Pets Allowed Yes
Senior Community No
Ownership Fee Simple
Acceptable Financing Cash, Conventional, VA Loan
Membership Fee Required None
Listing Terms Cash, Conventional, VA Loan
Special Listing Condition None
Read Less
Want to know what your home might be worth? Contact us for a FREE valuation!

Our team is ready to help you sell your home for the highest possible price ASAP

© 2025 My Florida Regional MLS DBA Stellar MLS. All Rights Reserved.
Bought with JORDAN ASHLEY REALTY, INC.





