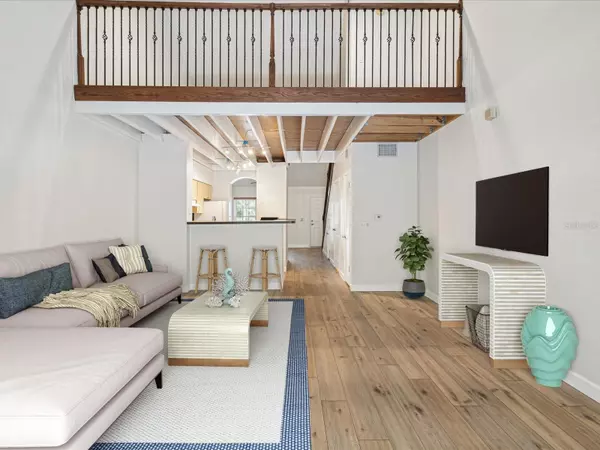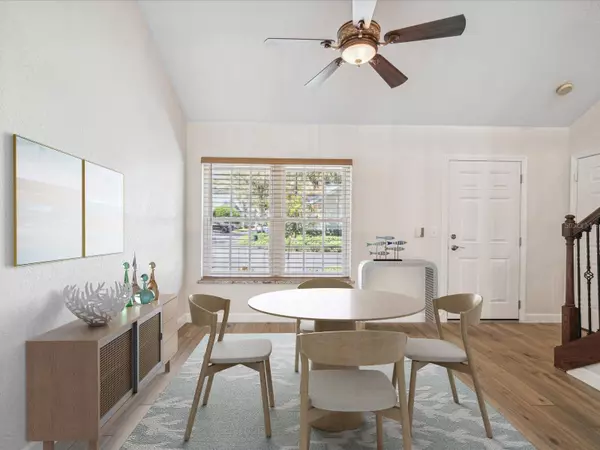$370,000
$389,369
5.0%For more information regarding the value of a property, please contact us for a free consultation.
3619 TRAFALGAR WAY #102 Palm Harbor, FL 34685
3 Beds
3 Baths
1,631 SqFt
Key Details
Sold Price $370,000
Property Type Condo
Sub Type Condominium
Listing Status Sold
Purchase Type For Sale
Square Footage 1,631 sqft
Price per Sqft $226
Subdivision Waterford At Palm Harbor Luxury Condo
MLS Listing ID U8214895
Sold Date 11/03/23
Bedrooms 3
Full Baths 2
Half Baths 1
Condo Fees $465
Construction Status No Contingency
HOA Y/N No
Originating Board Stellar MLS
Year Built 2002
Annual Tax Amount $103
Property Description
One or more photo(s) has been virtually staged. Don' miss this opportunity to own this 3 bedroom 2.5 bath townhome style condo with a 2 car garage in the highly desirable gated community of Waterford, a hidden gem of a community in East Lake. This unit is one of the prime lots on a quiet street in the back of the neighborhood with conservation views. The unit has a beautiful loft added, custom open banister, extra under the stair storage, high end rainmaker water conditioner/softener, newer water heater, updated new laminate flooring, new high end hurricane rated windows and slider, convenient first floor master bedroom with walk in closet, vaulted ceilings, and separate dining space. Enjoy your morning coffee from the private screened in lanai overlooking the nature preserve. All the roofs were replaced in 2021, all units were painted in 2018, the roads were paved in 2022, landscaping and security gates were all updated in 2023. The community offers large resort like pool, heated spa, fitness center, library, billiards, community meeting rooms., car wash and dog walking stations. Zoned for the top A-rated schools in Pinellas county, walking distance to Publix, Starbucks, local restaurants and an easy drive to top rated beaches, airports, medical facilities and shopping. Schedule your showing today!
Location
State FL
County Pinellas
Community Waterford At Palm Harbor Luxury Condo
Interior
Interior Features Built-in Features, Ceiling Fans(s), High Ceilings, Master Bedroom Main Floor, Vaulted Ceiling(s), Walk-In Closet(s), Window Treatments
Heating Central, Electric
Cooling Central Air
Flooring Carpet, Tile, Vinyl
Fireplace false
Appliance Dishwasher, Disposal, Dryer, Microwave, Range, Range Hood, Refrigerator, Washer, Water Softener
Exterior
Exterior Feature Irrigation System, Lighting, Rain Gutters, Sidewalk, Sliding Doors
Parking Features Garage Door Opener, Guest, Oversized, Parking Pad
Garage Spaces 2.0
Pool In Ground
Community Features Buyer Approval Required, Clubhouse, Community Mailbox, Deed Restrictions, Fitness Center, Gated Community - No Guard, Irrigation-Reclaimed Water, Playground, Pool, Sidewalks
Utilities Available Cable Connected, Electricity Connected, Phone Available, Sewer Connected, Sprinkler Recycled, Street Lights, Water Connected
Amenities Available Clubhouse, Playground, Pool, Spa/Hot Tub
View Park/Greenbelt, Trees/Woods
Roof Type Shingle
Porch Rear Porch, Screened
Attached Garage true
Garage true
Private Pool No
Building
Lot Description Conservation Area, Sidewalk
Story 2
Entry Level Two
Foundation Slab
Lot Size Range Non-Applicable
Sewer Public Sewer
Water Public
Structure Type Block,Stucco,Wood Frame
New Construction false
Construction Status No Contingency
Schools
Elementary Schools Cypress Woods Elementary-Pn
Middle Schools Carwise Middle-Pn
High Schools East Lake High-Pn
Others
Pets Allowed Yes
HOA Fee Include Pool,Escrow Reserves Fund,Fidelity Bond,Maintenance Structure,Maintenance Grounds,Pool,Recreational Facilities,Trash
Senior Community No
Pet Size Medium (36-60 Lbs.)
Ownership Condominium
Monthly Total Fees $465
Acceptable Financing Cash, Conventional, FHA, VA Loan
Membership Fee Required None
Listing Terms Cash, Conventional, FHA, VA Loan
Num of Pet 2
Special Listing Condition None
Read Less
Want to know what your home might be worth? Contact us for a FREE valuation!

Our team is ready to help you sell your home for the highest possible price ASAP

© 2025 My Florida Regional MLS DBA Stellar MLS. All Rights Reserved.
Bought with RE/MAX REALTEC GROUP INC





