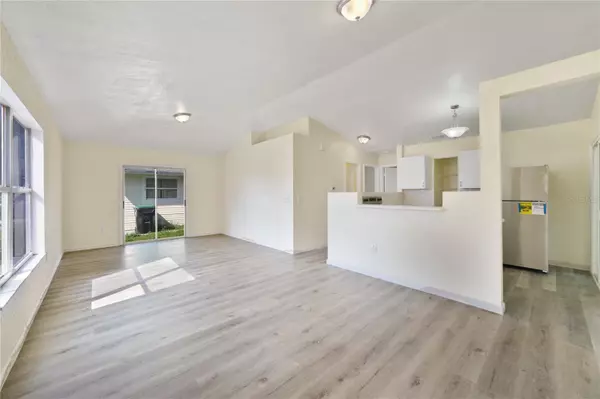$232,000
$225,000
3.1%For more information regarding the value of a property, please contact us for a free consultation.
3613 SPRING LAND DR Orlando, FL 32818
2 Beds
2 Baths
903 SqFt
Key Details
Sold Price $232,000
Property Type Single Family Home
Sub Type Half Duplex
Listing Status Sold
Purchase Type For Sale
Square Footage 903 sqft
Price per Sqft $256
Subdivision Hiawassee Landings
MLS Listing ID O6142661
Sold Date 10/26/23
Bedrooms 2
Full Baths 2
Construction Status Inspections
HOA Fees $14/qua
HOA Y/N Yes
Originating Board Stellar MLS
Year Built 1986
Annual Tax Amount $588
Lot Size 5,662 Sqft
Acres 0.13
Property Description
Hiawassee Landings sits in a central location close to everything Orlando has to offer and this 2BD/2BA 1/2 Duplex with a BRAND NEW ROOF (2023), fresh exterior paint and an UPDATED KITCHEN and BATHS is ready and waiting for a new owner! There are WOOD LAMINATE FLOORS throughout and the HIGH CEILINGS add to the bright open feel of the living and dining areas. The kitchen sits in the center of all the action, thoughtfully updated to include coordinating appliances, STONE COUNTERS and BACKSPLASH and a closet pantry for ample storage! Both of the bedrooms are spacious with the primary bedroom featuring a private en-suite bath with a modern vanity and custom tiled walk-in shower. The second bedroom has easy access to the other full bath, also updated! As you step into the backyard you will discover a hidden gem with large mature trees and a COVERED PATIO to relax and spend the day. This established community exudes a welcoming atmosphere, characterized by tree-lined streets and nearby parks, recreation, shopping and dining. Commuters will appreciate the proximity to major roadways ensuring quick connections to Downtown Orlando and beyond. Whether you are looking to nest in your first home or for an investment property to add to your portfolio - look no further than Spring Land Dr! Easy to show, call today to schedule your private tour!
Location
State FL
County Orange
Community Hiawassee Landings
Zoning R-2
Interior
Interior Features High Ceilings, Living Room/Dining Room Combo, Solid Surface Counters, Solid Wood Cabinets, Stone Counters, Thermostat, Vaulted Ceiling(s)
Heating Central
Cooling Central Air
Flooring Laminate
Fireplace false
Appliance Range, Refrigerator
Laundry In Garage
Exterior
Exterior Feature Lighting, Sidewalk, Sliding Doors
Parking Features Driveway
Garage Spaces 1.0
Utilities Available BB/HS Internet Available, Cable Available, Electricity Available, Water Available
Roof Type Shingle
Porch Covered, Front Porch, Patio, Rear Porch
Attached Garage true
Garage true
Private Pool No
Building
Lot Description Sidewalk, Paved
Entry Level One
Foundation Slab
Lot Size Range 0 to less than 1/4
Sewer Public Sewer
Water Public
Structure Type Block, Stucco
New Construction false
Construction Status Inspections
Schools
Elementary Schools Pinewood Elem
Middle Schools Robinswood Middle
High Schools Evans High
Others
Pets Allowed Yes
Senior Community No
Ownership Fee Simple
Monthly Total Fees $14
Acceptable Financing Cash, Conventional, FHA, VA Loan
Membership Fee Required Required
Listing Terms Cash, Conventional, FHA, VA Loan
Special Listing Condition None
Read Less
Want to know what your home might be worth? Contact us for a FREE valuation!

Our team is ready to help you sell your home for the highest possible price ASAP

© 2025 My Florida Regional MLS DBA Stellar MLS. All Rights Reserved.
Bought with LOTUS DOOR REALTY





