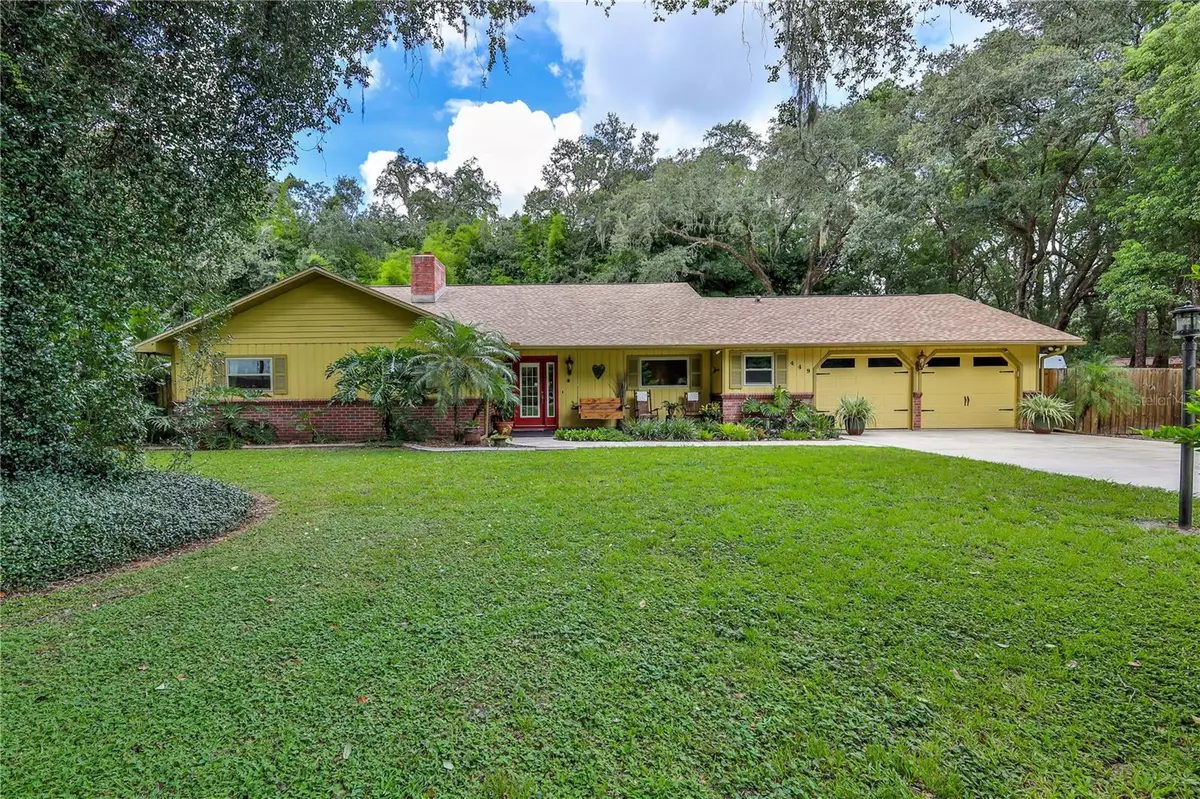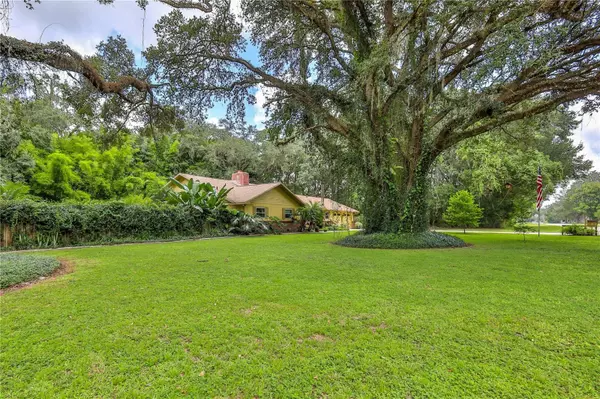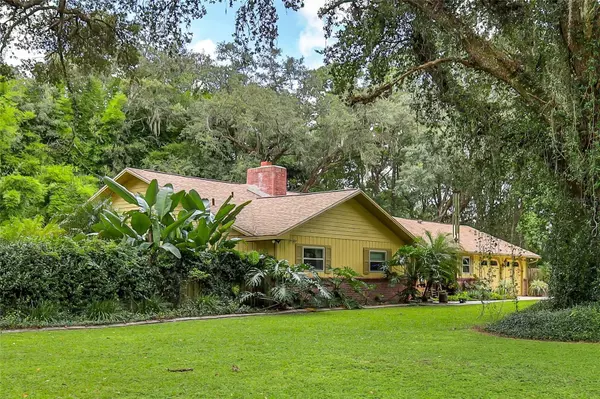$540,000
$575,000
6.1%For more information regarding the value of a property, please contact us for a free consultation.
449 MONROE AVE Brooksville, FL 34604
3 Beds
3 Baths
2,690 SqFt
Key Details
Sold Price $540,000
Property Type Single Family Home
Sub Type Single Family Residence
Listing Status Sold
Purchase Type For Sale
Square Footage 2,690 sqft
Price per Sqft $200
Subdivision Masaryktown
MLS Listing ID W7857634
Sold Date 10/27/23
Bedrooms 3
Full Baths 3
Construction Status Appraisal,Financing,Inspections
HOA Y/N No
Originating Board Stellar MLS
Year Built 1984
Annual Tax Amount $1,819
Lot Size 0.960 Acres
Acres 0.96
Lot Dimensions 140x300
Property Description
If you want warm and homey, not cold and sterile, this is a must see. If you want to have chickens but have quick access to Brooksville and Tampa, you must visit this home. Majestic Oaks welcome you home after a long day at work. You will be delighted when you walk in and view this amazing remodeled home. From new flooring through out, to the kitchen, to the bathrooms and windows. The kitchen has so much storage, granite counter-tops, pull out shelves, soft close cabinets, a coffee bar, built in pet feeding station and a gas range top with an electric oven, open to the living room and wood- burning fireplace. The vaulted ceilings add to the openness of the living room & kitchen. Next, step down into the family room which features Knotty Pine ceilings, Cedar wall planks and a beautiful wet bar. The pool table can stay with the house if you want! Off the family room is a bonus room/fourth bedroom with a huge walk in closet. Once outside you are met with a beautiful covered, brick patio with room for your grill, lounge chairs, table and seating for all! The brick continues to surround the open freeform pool which features a color changing pool light to match the mood. Tucked away on the side of the house is a private outdoor shower. You don't even have to run in for a drink of water with the little, plumbed water fountain! With almost an acre of land, the firepit, the chicken coop (with chickens) are well spaced with plenty of room all around. You'll feel like you are on vacation with all the lush landscaping making the backyard feel like your own private oasis.
In addition to all this there is a 10 x 20 shed with electric and A/C and a smaller shed that will also convey. There's plenty of room to park your RV or boat on the side. The garage is also special. You will find an additional room under air that you could use for storage or a work out room. Use the additional range, sink, & microwave in the garage when you want to fry that fish! . Roof 2020, LVP flooring 2020, A/C 2014. You can also enjoy the small town feel by joining in on the activities at the Community Center, or use the playground across from the Center for hoops, tennis, slides and more. Or maybe get a baseball game going at the field? Come and see this wonderful home and area. Come home. Room Feature: Linen Closet In Bath (Primary Bedroom).
Location
State FL
County Hernando
Community Masaryktown
Zoning R1B
Rooms
Other Rooms Bonus Room, Family Room, Formal Dining Room Separate, Formal Living Room Separate, Inside Utility, Storage Rooms
Interior
Interior Features Ceiling Fans(s), Primary Bedroom Main Floor, Solid Surface Counters, Vaulted Ceiling(s), Walk-In Closet(s), Wet Bar
Heating Central, Electric, Exhaust Fan
Cooling Central Air
Flooring Luxury Vinyl
Fireplaces Type Living Room, Wood Burning
Fireplace true
Appliance Dishwasher, Electric Water Heater, Exhaust Fan, Microwave, Range Hood, Refrigerator, Tankless Water Heater, Water Filtration System, Water Softener
Laundry Inside
Exterior
Exterior Feature French Doors, Outdoor Shower, Rain Gutters
Parking Features Garage Door Opener, Oversized
Garage Spaces 2.0
Fence Chain Link, Cross Fenced, Wood
Pool In Ground, Salt Water
Utilities Available Cable Available, Electricity Connected, Propane
View Trees/Woods
Roof Type Shingle
Porch Covered, Patio
Attached Garage true
Garage true
Private Pool Yes
Building
Lot Description In County, Landscaped, Level, Oversized Lot
Entry Level One
Foundation Slab
Lot Size Range 1/2 to less than 1
Sewer Septic Tank
Water Well
Architectural Style Ranch
Structure Type Brick,Cedar,Wood Frame,Wood Siding
New Construction false
Construction Status Appraisal,Financing,Inspections
Schools
Middle Schools Powell Middle
Others
Senior Community No
Ownership Fee Simple
Acceptable Financing Cash, Conventional
Listing Terms Cash, Conventional
Special Listing Condition None
Read Less
Want to know what your home might be worth? Contact us for a FREE valuation!

Our team is ready to help you sell your home for the highest possible price ASAP

© 2025 My Florida Regional MLS DBA Stellar MLS. All Rights Reserved.
Bought with PEOPLE'S TRUST REALTY





