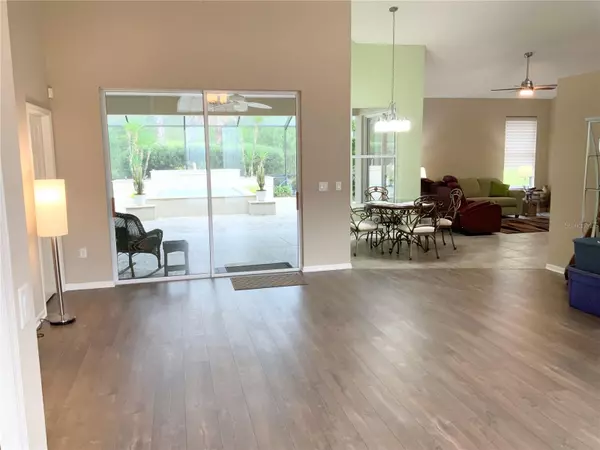$390,000
$389,500
0.1%For more information regarding the value of a property, please contact us for a free consultation.
7777 SW 196TH TER Dunnellon, FL 34432
3 Beds
3 Baths
2,282 SqFt
Key Details
Sold Price $390,000
Property Type Single Family Home
Sub Type Single Family Residence
Listing Status Sold
Purchase Type For Sale
Square Footage 2,282 sqft
Price per Sqft $170
Subdivision Grand Park North
MLS Listing ID G5072766
Sold Date 10/13/23
Bedrooms 3
Full Baths 2
Half Baths 1
Construction Status Inspections
HOA Fees $16/ann
HOA Y/N Yes
Originating Board Stellar MLS
Year Built 2008
Annual Tax Amount $2,602
Lot Size 0.310 Acres
Acres 0.31
Lot Dimensions 102x132
Property Description
* SPECTACULAR MODEL HOME - 3BR, 2.5 BA, 2 CAR * BREATH TAKING VIEW OF LUXURY POOL / WATER FEATURE * BLOCK & STUCCO * HIGH CEILINGS * NO CARPET W/ LUXURY VINYL & TILE THROUGHOUT * EXQUISITE LANDSCAPING * SIDE ENTRANCE GARAGE * HUGE 54' X 40' SCREENED LANAI / POOL ENCLOSURE * You enter this Luxurious Home Thru the Double Glass Doors & your attention is immediately drawn to the Huge Lanai & Birdcage Enclosure Waterfall Pool. Although the Pool & Waterfall are simply beautiful on its own; it's also a Custom Speed Controlled Gas Heated Resistance Swim Spa / Endless Exercise Pool w/ an Outdoor Acces Half Bath Pool for convenience. The Spacious Home would be perfect for Entertaining or Simply Relaxing & Enjoying the Spacious Open & Split Floorplan w/ Tall Ceilings throughout. The Kitchen includes Wood Cabinets, Stainless Appliances, Granite Countertops, Lighting Under the Cabinets and a Breakfast Nook Overlooking the Pool area. A Private Den / TV Room off the Kitchen, also overlooking the Pool area & Lanai. The Master & Guest Baths have Corian Counters & Matching Wood Cabinets. What an EnSuite w/ His & Her Walk-In Closets, the Master Bath w/ Stand alone Walk-in Shower, plus a New Walk-In Tub. Tray Ceiling in the Master Bedroom & Dining Room. Automatic Sprinkler System w/ a private well to cost effectively maintain the yard & Lanai area. Residents of Rainbow Springs have access to the clubhouse, fitness center, restaurant, community pool, pickle ball, tennis courts, picnic area, beach, private access boat ramp to Rainbow River for boating, kayaking, and swimming, and the home itself is located near Rainbow Springs State Park and also conveniently located to the World Equestrian Center (WEC) within approx 15 minutes. Give us a Call Today to see this special home while it's still available!
Location
State FL
County Marion
Community Grand Park North
Zoning PUD
Interior
Interior Features Cathedral Ceiling(s), Ceiling Fans(s), Crown Molding, Open Floorplan
Heating Heat Pump
Cooling Central Air
Flooring Luxury Vinyl, Tile
Fireplace false
Appliance Convection Oven, Cooktop, Dishwasher, Dryer, Exhaust Fan, Microwave, Range, Refrigerator, Washer
Exterior
Exterior Feature Other, Sliding Doors
Garage Spaces 2.0
Pool Above Ground, Heated, Lap, Outside Bath Access, Screen Enclosure
Utilities Available Electricity Connected, Water Connected
Roof Type Shingle
Attached Garage true
Garage true
Private Pool Yes
Building
Story 1
Entry Level One
Foundation Slab
Lot Size Range 1/4 to less than 1/2
Sewer Public Sewer
Water Public
Structure Type Block, Stucco
New Construction false
Construction Status Inspections
Others
Pets Allowed Yes
Senior Community No
Ownership Fee Simple
Monthly Total Fees $36
Acceptable Financing Cash, Conventional, VA Loan
Membership Fee Required Required
Listing Terms Cash, Conventional, VA Loan
Special Listing Condition None
Read Less
Want to know what your home might be worth? Contact us for a FREE valuation!

Our team is ready to help you sell your home for the highest possible price ASAP

© 2025 My Florida Regional MLS DBA Stellar MLS. All Rights Reserved.
Bought with SELLSTATE NEXT GENERATION REAL





