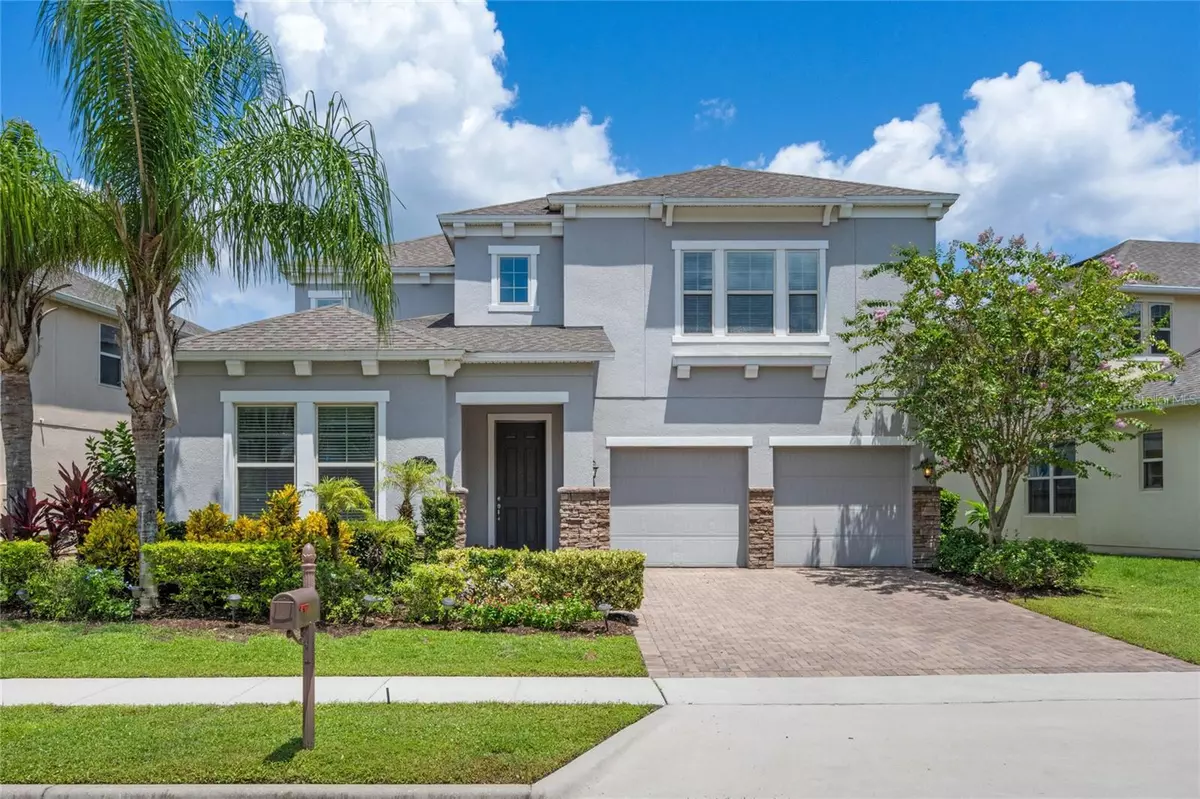$750,000
$779,000
3.7%For more information regarding the value of a property, please contact us for a free consultation.
9150 OUTLOOK ROCK TR Windermere, FL 34786
4 Beds
3 Baths
2,988 SqFt
Key Details
Sold Price $750,000
Property Type Single Family Home
Sub Type Single Family Residence
Listing Status Sold
Purchase Type For Sale
Square Footage 2,988 sqft
Price per Sqft $251
Subdivision Windermere Trails
MLS Listing ID S5089142
Sold Date 10/06/23
Bedrooms 4
Full Baths 3
HOA Fees $12/ann
HOA Y/N Yes
Originating Board Stellar MLS
Year Built 2015
Annual Tax Amount $7,775
Lot Size 6,534 Sqft
Acres 0.15
Property Description
One or more photo(s) has been virtually staged. Welcome to this exquisite and immaculate home that boasts an abundance of open space and natural light. Step inside, and you'll be greeted by a soaring ceiling in the elegant foyer. On the first floor, you'll find a versatile bedroom with a full bath, a formal dining room that can easily double as an office. The kitchen is a true chef's delight, featuring 42" warm honey-colored cabinets, granite counters, and a classic white subway tile backsplash. A walk-in pantry, vented built-in microwave, and two full double ovens provide both convenience and functionality. Pendant light grace the spacious kitchen island, and a butler's pantry, conveniently located between the kitchen and garage, adds an extra touch of convenience. The main floor is adorned with neutral porcelain tile, while the stairwell and entire second floor, including all bedrooms, showcase brand new Lifeproof wood-look vinyl. The expansive owner's suite is a private retreat with two large walk-in closets, a soaking tub, a separate shower, and a double vanity. Each bedroom also features walk-in closets and TV cable feed-throughs. The second floor includes a bonus/media room prewired for A/V components, offering endless possibilities for entertainment. As you step outside, you'll be enchanted by the screened lanai and pool area—a perfect spot for springtime barbecues or sun-soaked relaxation. The saltwater pool with a sun shelf is surrounded by glass mosaic tiles in calming ocean hues of blue. The most exciting aspect is that the property has been recently enclosed with a newly installed privacy vinyl fence for privacy while you enjoy the outdoor oasis. This home is not only stunning but also equipped with energy-efficient features, such as R-38 Insulation, 15 SEER HVAC, and a hybrid water heater, which contribute to lower utility bills and an ENERGY STAR rating. Located in the desirable community of Windermere Trails, surrounded by green space and ponds, yet conveniently close to shopping and dining options. The community offers a lakeside pool and splash pad, playgrounds, and a running/biking trail. Don't miss the opportunity to make this beautiful home yours. Call today to schedule your private tour and experience the luxurious lifestyle it offers!
Location
State FL
County Orange
Community Windermere Trails
Zoning P-D
Rooms
Other Rooms Bonus Room
Interior
Interior Features Ceiling Fans(s), Eat-in Kitchen, Open Floorplan, Solid Surface Counters, Stone Counters, Walk-In Closet(s)
Heating Central, Electric
Cooling Central Air
Flooring Tile, Vinyl
Fireplace false
Appliance Built-In Oven, Cooktop, Dishwasher, Disposal, Electric Water Heater, Ice Maker, Microwave
Laundry Laundry Room
Exterior
Exterior Feature Irrigation System, Sidewalk
Garage Spaces 2.0
Fence Vinyl
Pool Heated, In Ground, Salt Water
Community Features Dog Park, Irrigation-Reclaimed Water, Park, Playground, Pool, Sidewalks
Utilities Available BB/HS Internet Available, Electricity Connected, Underground Utilities, Water Connected
Amenities Available Park, Playground, Pool
Roof Type Shingle
Attached Garage true
Garage true
Private Pool Yes
Building
Entry Level Two
Foundation Slab
Lot Size Range 0 to less than 1/4
Builder Name Beazer Homes
Sewer Public Sewer
Water Public
Structure Type Block, Stucco
New Construction false
Schools
Elementary Schools Bay Lake Elementary
Middle Schools Horizon West Middle School
High Schools Windermere High School
Others
Pets Allowed Yes
Senior Community No
Ownership Fee Simple
Monthly Total Fees $89
Acceptable Financing Cash, Conventional, FHA, VA Loan
Membership Fee Required Required
Listing Terms Cash, Conventional, FHA, VA Loan
Special Listing Condition None
Read Less
Want to know what your home might be worth? Contact us for a FREE valuation!

Our team is ready to help you sell your home for the highest possible price ASAP

© 2025 My Florida Regional MLS DBA Stellar MLS. All Rights Reserved.
Bought with STELLAR NON-MEMBER OFFICE





