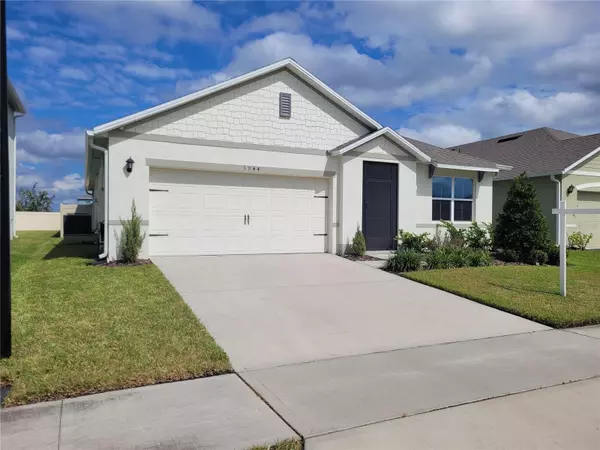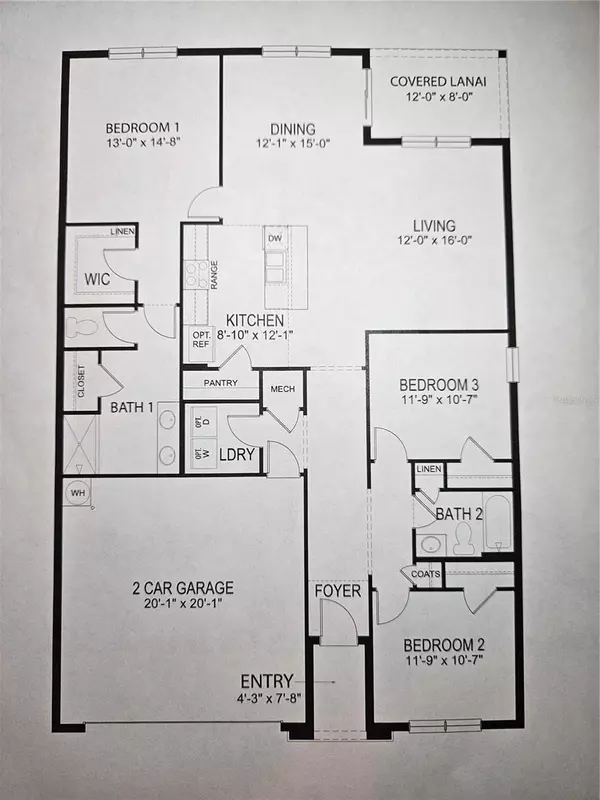$405,000
$410,000
1.2%For more information regarding the value of a property, please contact us for a free consultation.
3944 SILVERSTREAM TER Sanford, FL 32771
3 Beds
2 Baths
1,697 SqFt
Key Details
Sold Price $405,000
Property Type Single Family Home
Sub Type Single Family Residence
Listing Status Sold
Purchase Type For Sale
Square Footage 1,697 sqft
Price per Sqft $238
Subdivision Riverbend At Cameron Heights
MLS Listing ID O6129051
Sold Date 10/01/23
Bedrooms 3
Full Baths 2
Construction Status Inspections
HOA Fees $73/qua
HOA Y/N Yes
Originating Board Stellar MLS
Year Built 2019
Annual Tax Amount $1,939
Lot Size 5,662 Sqft
Acres 0.13
Property Description
Too good to be true! This immaculate 3-bedroom, 2-bathroom single family home will surely have you look no further. A gemstone located in the highly sought after county of Seminole, showcases a relaxing vibe in the Sunshine State. Grab your favorite game or book, watch your favorite sport or movie on the oversize enclosed back porch, with a 17x37 screen enclosure and 18x50 paved floor. This makes the perfect home to enjoy the endless Florida summer grilling or spending a relaxing night by the bonfire. Make this space the spot you run to after a long day, and just relax… Oh and don't forget to set the porch lights to your favorite color!
This home has an open floor plan concept, the kitchen overlooking the dining room and living room to provide a comfortable area for your family's gatherings. The master bedroom boasts a generous sized walk-in closet and bathroom with dual sinks with an extra closet.
This home provides with a lot of “extras” that equals savings! Washer, dryer, blinds in all windows, complete water softener and purifier system, french drain gutters, rain gutters, screened entrance, ceiling fans for all areas and rooms with LED lights, living and dining room ceiling fans are 52' brushless, fenced backyard, updated kitchen ceiling lighting, LED lights through the house, stainless steel appliances, water proof vinyl floor in all bedrooms, kitchen backsplash, hanging island lights, attic ladder with attic storage 8*10 room area, garage epoxy floor, ceramic tile 18*18 through the house, kitchen and bathroom granite counter tops, garage opener, sprinkler system and more…
Prepare to be impressed with this Smart Home, featuring porch light switch, door lock, thermostat, doorbell, and touch screen control hub.
Community amenities include a community pool with cabana and playground. Located in one of the fastest growing communities in Sanford, Florida with convenient access to main roads 417/I4, downtown Sanford, Sanford Airport, Shopping Centers, Restaurants, Grade A Schools and more…
Location
State FL
County Seminole
Community Riverbend At Cameron Heights
Zoning X
Interior
Interior Features Ceiling Fans(s), Open Floorplan, Walk-In Closet(s)
Heating Central
Cooling Central Air
Flooring Ceramic Tile, Tile, Vinyl
Fireplace false
Appliance Dishwasher, Dryer, Microwave, Range, Refrigerator, Washer, Water Filtration System, Water Purifier, Water Softener
Exterior
Exterior Feature Irrigation System, Rain Gutters
Garage Spaces 2.0
Community Features Playground, Pool
Utilities Available Cable Available, Electricity Available, Sprinkler Meter, Water Available
Amenities Available Playground, Pool
Roof Type Shingle
Porch Covered, Enclosed, Screened
Attached Garage true
Garage true
Private Pool No
Building
Entry Level One
Foundation Slab
Lot Size Range 0 to less than 1/4
Sewer Public Sewer
Water Public
Structure Type Block
New Construction false
Construction Status Inspections
Schools
Elementary Schools Midway Elementary
Middle Schools Millennium Middle
High Schools Seminole High
Others
Pets Allowed No
Senior Community No
Ownership Fee Simple
Monthly Total Fees $73
Acceptable Financing Cash, Conventional, FHA, USDA Loan, VA Loan
Membership Fee Required Required
Listing Terms Cash, Conventional, FHA, USDA Loan, VA Loan
Special Listing Condition None
Read Less
Want to know what your home might be worth? Contact us for a FREE valuation!

Our team is ready to help you sell your home for the highest possible price ASAP

© 2025 My Florida Regional MLS DBA Stellar MLS. All Rights Reserved.
Bought with RE/MAX COLLECTIVE





