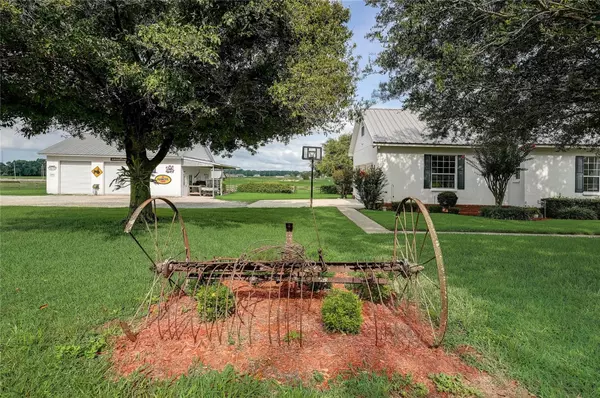$972,000
$979,000
0.7%For more information regarding the value of a property, please contact us for a free consultation.
2906 N KINGSWAY RD Thonotosassa, FL 33592
4 Beds
3 Baths
2,705 SqFt
Key Details
Sold Price $972,000
Property Type Single Family Home
Sub Type Single Family Residence
Listing Status Sold
Purchase Type For Sale
Square Footage 2,705 sqft
Price per Sqft $359
Subdivision Unplatted
MLS Listing ID T3455332
Sold Date 09/29/23
Bedrooms 4
Full Baths 3
Construction Status Appraisal,Financing,Inspections
HOA Y/N No
Originating Board Stellar MLS
Year Built 2002
Annual Tax Amount $4,307
Lot Size 5.330 Acres
Acres 5.33
Property Description
"WELCOME HOME" to this breathtaking Country Estate nestled on 5.33 acres of land that is zoned agricultural. As you enter through the front door adorned with a transom window and sidelights highlighting the beautiful porch with red brick trim you know you have found the home that perfectly suits your family. Enter through the foyer into this lovely 4 bedroom 3 bath 2 car garage home. The family room has a 22 foot ceiling and features a wood burning fireplace with a red brick hearth. The floor plan is open and airy and allows you to entertain and let your guests mingle amongst each other. As you enter the kitchen under the fabulous transom you are met with a center island that accommodates bar stools. Upgraded GE Cafe appliances were purchased in 2020 and includes a stainless steel smooth top 4 burner, convection oven with warmer drawer stove, dishwasher and refrigerator with hot water in the door. The beautiful maple wood cabinets compliment the porcelain tile floor. As you enter the large primary bedroom you are greeted with another transom window with french doors. The en suite features a garden tub, separate shower, toilet closet and double sinks. You will find downstairs the laundry room, 2 more bedrooms, a full bath with separate tub and shower with double sinks and desk area in the hall. Upstairs features a 4th bedroom and a 21 x 13 loft/media room/bonus room for a fun night of playing pool, cards, games, or reading your favorite book. The 15 x 30 sports salt water pool has 2 swim outs and 2 skimmers. The paver deck includes a covered pavilion area for entertaining and is equipped with a sink and electric. The pool area is surrounded with a 4 foot black iron fence for an exquisite look. There is another set of french doors off the primary bedroom that leads outside to the 64 x 9 screened lanai area that features a built-in grill with a red brick masonry wall. If this isn't enough there is a detached air conditioned 30 x 40 garage with three 10 foot roll up doors with 1 lean to. The detached garage is equipped with a full bath, water and electric and can easily be converted into that in-law suite, man cave or teenager hangout. The pump shed houses the well that has the best water in the county. No need for a water softer here. The home sits on 2 acres and the remaining 3.3 acres can be used for horses, cattle, chickens, etc. Country living at its best and only minutes from I-4, I-75, shopping, restaurants and more. This estate has so much to offer you MUST see it for yourself. Call today to schedule your private showing. PLEASE BE SURE AND WATCH VIDEO #1 FOR AERIAL VIDEO AND VIDEO #2 FOR INTERACTIVE MATTERPORT AND FLOOR PLAN.
Location
State FL
County Hillsborough
Community Unplatted
Zoning AR
Rooms
Other Rooms Attic, Family Room, Inside Utility, Loft
Interior
Interior Features Ceiling Fans(s), High Ceilings, Kitchen/Family Room Combo, Master Bedroom Main Floor, Open Floorplan, Split Bedroom, Walk-In Closet(s)
Heating Central
Cooling Central Air
Flooring Carpet, Tile
Fireplaces Type Family Room, Masonry
Fireplace true
Appliance Convection Oven, Cooktop, Dishwasher, Electric Water Heater, Microwave, Range, Range Hood, Refrigerator
Laundry Inside, Laundry Room
Exterior
Exterior Feature French Doors
Parking Features Driveway, Garage Door Opener, Oversized, Parking Pad
Garage Spaces 2.0
Fence Wood
Pool Gunite, In Ground, Lighting, Pool Sweep, Salt Water
Utilities Available Electricity Connected
View Pool
Roof Type Metal
Porch Covered, Front Porch, Patio, Rear Porch, Screened
Attached Garage true
Garage true
Private Pool Yes
Building
Lot Description Cleared, Flag Lot, Greenbelt, Gentle Sloping, In County, Landscaped, Oversized Lot, Pasture, Private, Sloped, Zoned for Horses
Story 2
Entry Level Two
Foundation Block, Brick/Mortar, Slab
Lot Size Range 5 to less than 10
Sewer Septic Tank
Water Well
Architectural Style Traditional
Structure Type Block, Brick, Concrete, Stucco
New Construction false
Construction Status Appraisal,Financing,Inspections
Schools
Elementary Schools Mcdonald-Hb
Middle Schools Burnett-Hb
High Schools Strawberry Crest High School
Others
Senior Community No
Ownership Fee Simple
Acceptable Financing Cash, Conventional
Listing Terms Cash, Conventional
Special Listing Condition None
Read Less
Want to know what your home might be worth? Contact us for a FREE valuation!

Our team is ready to help you sell your home for the highest possible price ASAP

© 2025 My Florida Regional MLS DBA Stellar MLS. All Rights Reserved.
Bought with FUTURE HOME REALTY INC





