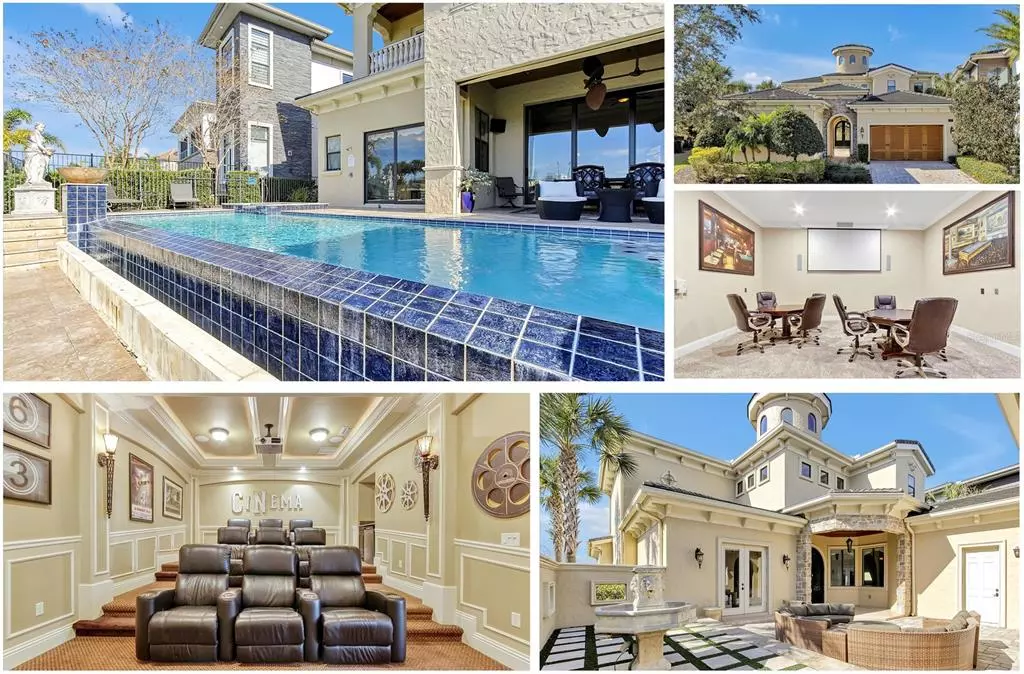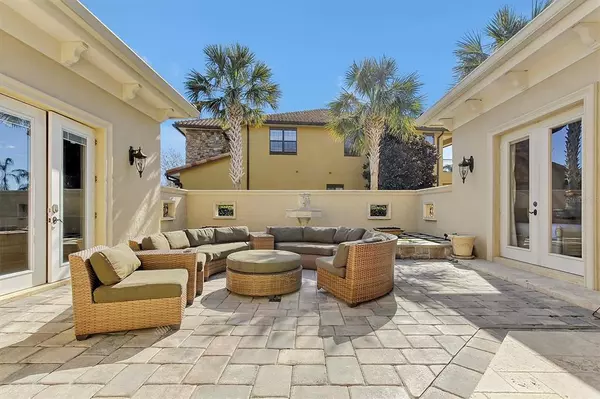$1,485,000
$1,625,000
8.6%For more information regarding the value of a property, please contact us for a free consultation.
340 MUIRFIELD LOOP Reunion, FL 34747
5 Beds
7 Baths
5,668 SqFt
Key Details
Sold Price $1,485,000
Property Type Single Family Home
Sub Type Single Family Residence
Listing Status Sold
Purchase Type For Sale
Square Footage 5,668 sqft
Price per Sqft $261
Subdivision Reunion West Vlgs North
MLS Listing ID S5079285
Sold Date 09/28/23
Bedrooms 5
Full Baths 5
Half Baths 2
Construction Status Inspections
HOA Fees $559/mo
HOA Y/N Yes
Originating Board Stellar MLS
Year Built 2012
Annual Tax Amount $16,203
Lot Size 10,890 Sqft
Acres 0.25
Property Description
ACTIVE MEMBERSHIP - MAJOR PRICE IMPROVEMENT - An Extraordinary Custom-Built Estate Home That Was Once The Actual Model For Triton Custom Builder, The Home Has Been Used As The Family Vacation Home For The Sellers And Barely Rented Out Throughout The Years. As You Enter Into The Elaborate Courtyard Area Through The Solid Wrought Iron Entry Gates You Will Immediately Be Able To See The Thoughtful Quality And Care That Went Into Constructing This Home. The Homes Features A Grand Foyer Entrance With Travertine Flooring Showcasing Greek Statues, A Motorized Drop Down Chandelier And The Hard Wood And Wrought Iron Staircase. This Mediterranean-Inspired Home Sits On Just Over A Quarter Acre With A Highly Desirable West Facing Location For Maximum Sun Exposure And Incredible Views Of The Jack Nicklaus Signature Golf Course. This Home Was Designed To Entertain Family And Friends Starting With The Extravagant Outdoor Area Showcased By The West Facing Infinite Edge Swimming Pool And Spill Over Spa, 2 Greek Statues Each With A Fire Feature. There Are Several Comfy Loungers To Enjoy The Florida Sunshine, Large Built In Summer Kitchen With Covered Patio For Dining Alfresco. You And Your Guest Will Feel Welcomed Walking Through The Open And Inviting Layout That Includes A Truly Chief Inspired Kitchen With Thermador Six-Burner Gas Range, Custom Style Range Hood, Built-In Cabinet Matching Refrigerator And Separate Freezer. The Main Living Area Showcases A Fireplace For Those Three Weeks Of Winter We Get In Reunion And A Separate Wet Bar Area. There Are 3 Bedrooms On The Main Floor Including In-Law Quarters Located In The Connecting Courtyard Each With Their Own Ensuite, A Dedicated Office That Can Be Made Into A Sixth Bedroom And The Converted Oversized Garage Under Air That Feature Double Card Game Tables And A Drop-Down Projector For Those Harty Poker Events. Once You Venture Upstairs You Will Find A Custom Dedicated Theater Room With 9 Reclining Chairs And Plenty Of Room For Comfy Bean Bags To Watch Some Amazing Movies On Your HD Projection Screen. There Are 2 Additional Bedrooms Again Each One With Its Bathroom, That Connects To The Large Bonus Room With Ample Seating And Preparing Drinks From The Wet Bar. Once You Step Out On To Your Covered Balcony You Can Enjoy Breath Taking Views Of The Golf Course And Post Card Perfect Sunsets While Enjoying A Game Of Pool. Live The Resort Lifestyle Inside Your Gated Community Of Reunion Resort, Just Minutes Away From Walt Disney Parks And The Other Major Orlando Attractions, Some Of The Best Beaches In The World And Orlando International Airport. The Resort Has 12 Community Pools, 3 Signature Golf Courses (Palmer, Watson, Nicklaus), Multimillion Dollar Water Park, Several Onsite Restaurants, 2 Golf Pro Shops, Hydro-Grid Clay Tennis And Pickle-ball Courts, And A New Miniature Golf Course.
Location
State FL
County Osceola
Community Reunion West Vlgs North
Zoning OPUD
Interior
Interior Features Cathedral Ceiling(s), Ceiling Fans(s), Crown Molding, High Ceilings, Master Bedroom Main Floor, Master Bedroom Upstairs
Heating Central
Cooling Central Air
Flooring Carpet, Ceramic Tile, Wood
Furnishings Furnished
Fireplace true
Appliance Dishwasher, Disposal, Dryer, Range, Range Hood, Refrigerator
Exterior
Exterior Feature Balcony, Courtyard, French Doors, Irrigation System, Outdoor Grill, Sidewalk, Sliding Doors
Parking Features Converted Garage
Garage Spaces 2.0
Fence Fenced
Pool Gunite, In Ground
Utilities Available Cable Connected, Electricity Connected, Natural Gas Connected, Public, Sewer Connected, Street Lights, Underground Utilities
Roof Type Tile
Attached Garage true
Garage true
Private Pool Yes
Building
Entry Level Two
Foundation Slab
Lot Size Range 1/4 to less than 1/2
Sewer Public Sewer
Water Public
Structure Type Block, Stucco
New Construction false
Construction Status Inspections
Others
Pets Allowed Yes
Senior Community No
Ownership Fee Simple
Monthly Total Fees $559
Acceptable Financing Cash, Conventional
Membership Fee Required Required
Listing Terms Cash, Conventional
Special Listing Condition None
Read Less
Want to know what your home might be worth? Contact us for a FREE valuation!

Our team is ready to help you sell your home for the highest possible price ASAP

© 2025 My Florida Regional MLS DBA Stellar MLS. All Rights Reserved.
Bought with KELLER WILLIAMS LEGACY REALTY





