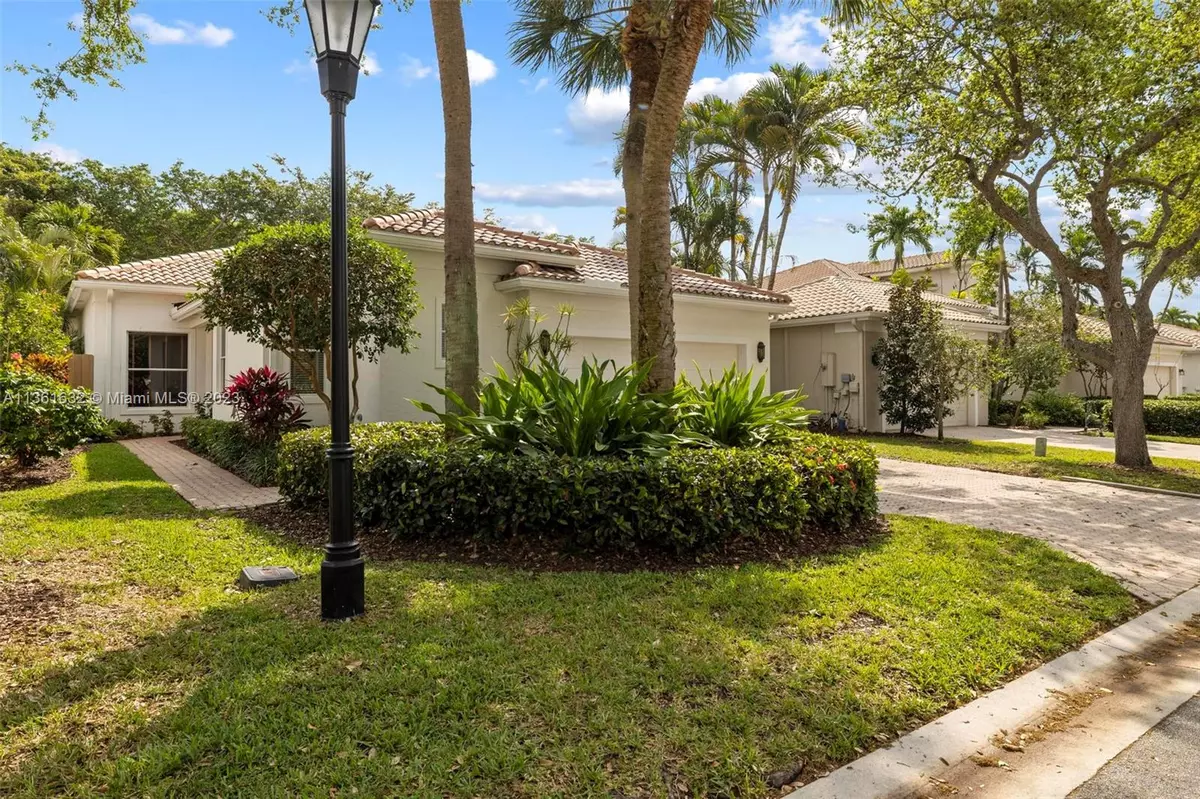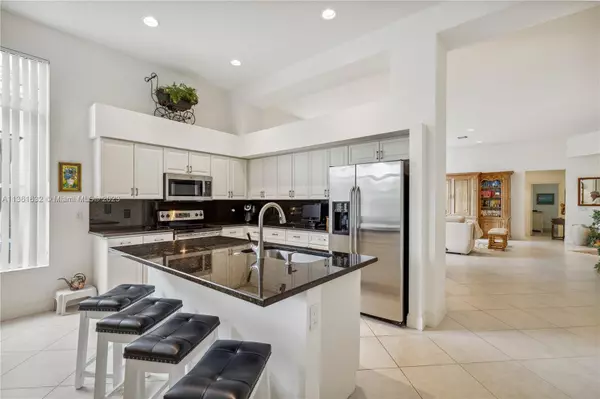$625,000
$629,900
0.8%For more information regarding the value of a property, please contact us for a free consultation.
6666 NW 23rd Ter Boca Raton, FL 33496
3 Beds
3 Baths
2,393 SqFt
Key Details
Sold Price $625,000
Property Type Single Family Home
Sub Type Single Family Residence
Listing Status Sold
Purchase Type For Sale
Square Footage 2,393 sqft
Price per Sqft $261
Subdivision Banyans At Broken Sound
MLS Listing ID A11361632
Sold Date 09/22/23
Style One Story
Bedrooms 3
Full Baths 3
Construction Status Resale
HOA Fees $570/qua
HOA Y/N Yes
Year Built 1993
Annual Tax Amount $1,114
Tax Year 2022
Contingent No Contingencies
Lot Size 6,877 Sqft
Property Description
The Banyans is a priv, guard-gated enclave of single family houses within Broken Sound C.C~ This immaculate, open 2,393 SF home has 3 spacious bdrms + 3 full bathrs~ Volume ceilings thru-out + x-large windows lend a sunny ambiance to the home~Large neutral ceramic tiles on the diag, cover the living areas~ BRAND NEW ROOF with 30 Yr Warranty~ The Kitch has stainless appli + granite cntrs~ There is a cntr island + all bottom Cabinet drawers are pull-out~The pool is adjacent to a shaded Lanai+ is surrounded by thick greenery for privacy~ This pet friendly, treelined neighborhood welcomes you to walk + mingle with your neighbors~ There is a large community pool + tot lot exclusively for the Banyans~The home is totally wired for ADT Security + has central vac system~ Membership Fee is $90,000.
Location
State FL
County Palm Beach County
Community Banyans At Broken Sound
Area 4560
Direction The Banyans is Located on the North Side of Clint More Road, midway between Jog Road and Military Trail. The Listing Agent Must Be notified 24 hours in advance, so that Guard will Permit your Access to Property.
Interior
Interior Features Attic, Breakfast Bar, Bedroom on Main Level, Breakfast Area, Closet Cabinetry, Dual Sinks, Entrance Foyer, First Floor Entry, Garden Tub/Roman Tub, High Ceilings, Living/Dining Room, Custom Mirrors, Main Level Primary, Pantry, Pull Down Attic Stairs, Split Bedrooms, Separate Shower, Bar, Walk-In Closet(s), Central Vacuum
Heating Central, Electric
Cooling Central Air, Ceiling Fan(s)
Flooring Carpet, Ceramic Tile
Furnishings Unfurnished
Window Features Blinds,Sliding
Appliance Dryer, Dishwasher, Electric Range, Electric Water Heater, Disposal, Ice Maker, Microwave, Refrigerator, Self Cleaning Oven, Washer, Humidifier
Laundry Laundry Tub
Exterior
Exterior Feature Balcony, Deck, Fence, Lighting, Security/High Impact Doors
Garage Attached
Garage Spaces 2.0
Pool Cleaning System, Gunite, In Ground, Pool, Community
Community Features Gated, Home Owners Association, Pool
Utilities Available Cable Available, Underground Utilities
Waterfront No
View Garden, Pool
Roof Type Barrel,Concrete,Spanish Tile
Street Surface Paved
Handicap Access Accessible Entrance
Porch Balcony, Deck, Open
Parking Type Attached, Covered, Driveway, Garage, Paver Block, Garage Door Opener
Garage Yes
Building
Lot Description 1/4 to 1/2 Acre Lot, Sprinklers Automatic
Faces Northwest
Story 1
Sewer Public Sewer
Water Public
Architectural Style One Story
Structure Type Block
Construction Status Resale
Schools
Elementary Schools Calusa
Middle Schools Omni
High Schools Spanish River Community
Others
Pets Allowed Size Limit, Yes, Pet Restrictions
HOA Fee Include Common Area Maintenance,Maintenance Grounds,Security
Senior Community No
Tax ID 06424702310000170
Security Features Gated Community,Security Guard
Acceptable Financing Cash, Conventional
Listing Terms Cash, Conventional
Financing Cash
Special Listing Condition Listed As-Is
Pets Description Size Limit, Yes, Pet Restrictions
Read Less
Want to know what your home might be worth? Contact us for a FREE valuation!

Our team is ready to help you sell your home for the highest possible price ASAP
Bought with Florida Capital Realty






