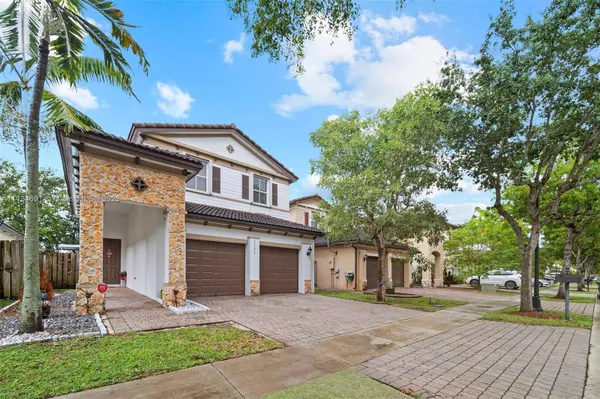$539,900
$529,999
1.9%For more information regarding the value of a property, please contact us for a free consultation.
2482 NE 3rd Ct Homestead, FL 33033
3 Beds
3 Baths
2,156 SqFt
Key Details
Sold Price $539,900
Property Type Single Family Home
Sub Type Single Family Residence
Listing Status Sold
Purchase Type For Sale
Square Footage 2,156 sqft
Price per Sqft $250
Subdivision Atlantis At Oasis
MLS Listing ID A11424691
Sold Date 09/26/23
Style Detached,Two Story
Bedrooms 3
Full Baths 2
Half Baths 1
Construction Status New Construction
HOA Fees $106/mo
HOA Y/N Yes
Year Built 2008
Annual Tax Amount $6,731
Tax Year 2022
Contingent Other
Lot Size 4,019 Sqft
Property Description
New Low Price! Lakefront executive home priced below market value! Almost 2200 square ft. Selller motivated and must sell! Bring Offers! Rarely available in Atlantis of Oasis! HOA is only $106. Includes full access to clubhouse with pool and fitness area! Easy To Show! Tax record says 4 bedrooms but built as large 3 bedroom home with a den/bonus room. Stainless Steel appliances. Easy to add 4th bedroom! Home also features a spectacular outdoor living space! Screened in outdoor living area offers beverage cooler. Outdoor living space leads to an outdoor entertaining space perfect to enjoy views of sunsets and lake with fountain! Water filtration system stays. Continuous tile on first floor. Second floor has brand new continuous flooring, laundry on 2nd floor.
Location
State FL
County Miami-dade County
Community Atlantis At Oasis
Area 79
Direction Enter into Isles of Oasis from SW 152 Ave. Insert license and give address. Follow GPS from there.
Interior
Interior Features Built-in Features, Breakfast Area, Convertible Bedroom, Closet Cabinetry, Eat-in Kitchen, First Floor Entry, Garden Tub/Roman Tub, High Ceilings, Living/Dining Room, Pantry, Split Bedrooms, Separate Shower, Upper Level Primary, Walk-In Closet(s)
Heating Central, Electric
Cooling Central Air, Ceiling Fan(s), Electric
Flooring Other, Tile
Furnishings Unfurnished
Appliance Dryer, Dishwasher, Electric Water Heater, Disposal, Ice Maker, Microwave, Refrigerator, Water Softener Owned, Self Cleaning Oven, Water Purifier, Washer
Exterior
Exterior Feature Deck, Enclosed Porch, Fence, Lighting, Patio, Storm/Security Shutters
Parking Features Attached
Garage Spaces 2.0
Pool In Ground, Pool, Community
Community Features Clubhouse, Gated, Pool
Utilities Available Cable Available
Waterfront Description Lake Front,Lake Privileges
View Y/N Yes
View Lake, Water
Roof Type Barrel
Porch Deck, Patio, Porch, Screened
Garage Yes
Building
Lot Description < 1/4 Acre
Faces North
Story 2
Sewer Public Sewer
Water Public
Architectural Style Detached, Two Story
Level or Stories Two
Structure Type Block
Construction Status New Construction
Others
Pets Allowed Dogs OK, Yes
HOA Fee Include Common Area Maintenance,Recreation Facilities,Security
Senior Community No
Tax ID 10-79-16-015-0030
Security Features Gated Community,Smoke Detector(s)
Acceptable Financing Cash, Conventional, FHA, VA Loan
Listing Terms Cash, Conventional, FHA, VA Loan
Financing FHA
Special Listing Condition Listed As-Is
Pets Allowed Dogs OK, Yes
Read Less
Want to know what your home might be worth? Contact us for a FREE valuation!

Our team is ready to help you sell your home for the highest possible price ASAP
Bought with Keller Williams Capital Realty





