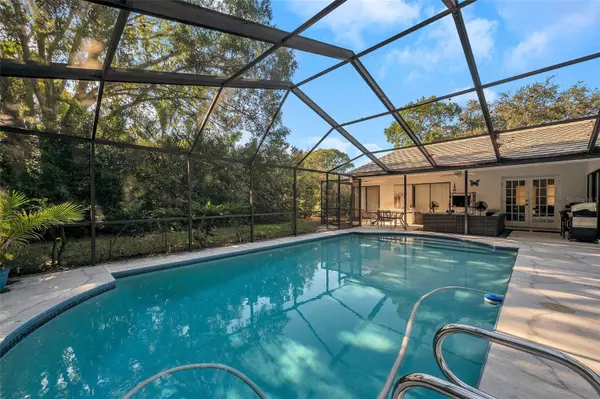$575,000
$599,950
4.2%For more information regarding the value of a property, please contact us for a free consultation.
60 LAUREL OAK CT Palm Harbor, FL 34683
4 Beds
2 Baths
2,247 SqFt
Key Details
Sold Price $575,000
Property Type Single Family Home
Sub Type Single Family Residence
Listing Status Sold
Purchase Type For Sale
Square Footage 2,247 sqft
Price per Sqft $255
Subdivision Westlake Village
MLS Listing ID W7851029
Sold Date 09/22/23
Bedrooms 4
Full Baths 2
Construction Status Inspections
HOA Fees $65/ann
HOA Y/N Yes
Originating Board Stellar MLS
Year Built 1982
Annual Tax Amount $6,963
Lot Size 0.360 Acres
Acres 0.36
Lot Dimensions 17X71X110X157X231
Property Description
Sought after Palm Harbor community of WestLake Village. Don't miss this! A Single-family one-story home offers 4 bedrooms, 2 bathrooms 2 car garage plus a wood burning fireplace, den/office, family room/dining, and living room/dining area. All new stainless-steel appliances and both bathrooms have new tub/shower tile. Sparkling swimming pool and over 1/4 acre of land. Inside laundry room, central vacuum, water softener. This home is located in a no flood area. The desirable area of the highly rated magnet Palm Harbor University High School is nearby. The beautiful beaches and parks of Florida are minutes away as well as quaint downtown Palm Harbor, outdoor cafes, restaurants, shopping, historic Tarpon Springs Sponge Docks, and the Pinellas Trail. The easy commute to both airports is helpful.
Location
State FL
County Pinellas
Community Westlake Village
Zoning RPD-5
Rooms
Other Rooms Den/Library/Office, Family Room, Inside Utility
Interior
Interior Features Ceiling Fans(s), Kitchen/Family Room Combo, Living Room/Dining Room Combo, Skylight(s), Split Bedroom, Thermostat, Walk-In Closet(s)
Heating Central
Cooling Central Air
Flooring Ceramic Tile, Vinyl
Fireplaces Type Family Room, Wood Burning
Furnishings Unfurnished
Fireplace true
Appliance Dishwasher, Disposal, Electric Water Heater, Exhaust Fan, Microwave, Range, Range Hood, Refrigerator, Water Softener
Laundry Laundry Room
Exterior
Exterior Feature French Doors, Irrigation System, Lighting, Private Mailbox, Rain Gutters, Sidewalk, Sliding Doors
Parking Features Driveway, Garage Door Opener, Garage Faces Rear
Garage Spaces 2.0
Pool Gunite, In Ground, Lighting, Pool Sweep, Screen Enclosure
Community Features Deed Restrictions, Playground, Pool, Tennis Courts
Utilities Available Public
Amenities Available Clubhouse
Roof Type Tile
Porch Covered, Screened
Attached Garage true
Garage true
Private Pool Yes
Building
Lot Description Cul-De-Sac, Landscaped, Level, Sidewalk, Paved
Entry Level One
Foundation Slab
Lot Size Range 1/4 to less than 1/2
Sewer Public Sewer
Water Public
Architectural Style Florida, Patio Home
Structure Type Block, Concrete, Stucco
New Construction false
Construction Status Inspections
Schools
Elementary Schools Sutherland Elementary-Pn
Middle Schools Palm Harbor Middle-Pn
High Schools Palm Harbor Univ High-Pn
Others
Pets Allowed Yes
HOA Fee Include Pool, Maintenance Grounds, Maintenance
Senior Community No
Ownership Fee Simple
Monthly Total Fees $65
Acceptable Financing Cash, Conventional, VA Loan
Membership Fee Required Required
Listing Terms Cash, Conventional, VA Loan
Special Listing Condition None
Read Less
Want to know what your home might be worth? Contact us for a FREE valuation!

Our team is ready to help you sell your home for the highest possible price ASAP

© 2025 My Florida Regional MLS DBA Stellar MLS. All Rights Reserved.
Bought with KELLER WILLIAMS REALTY NEW TAMPA





