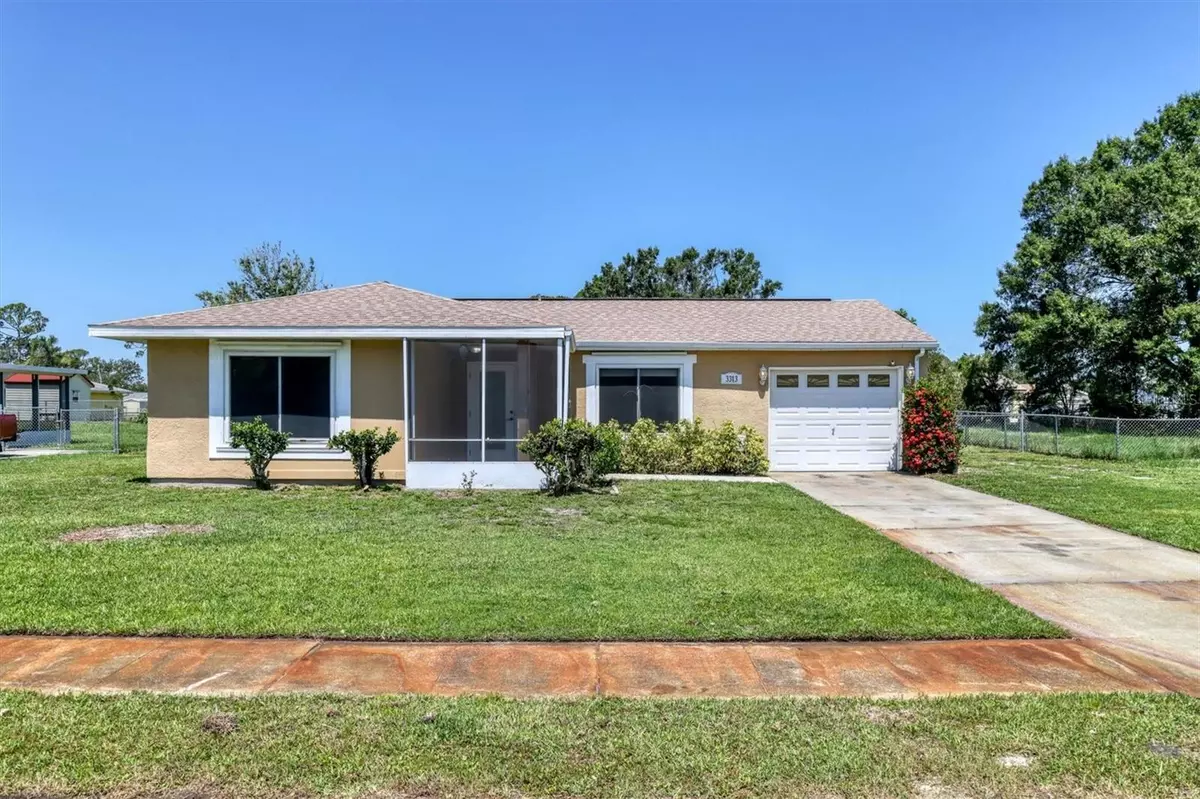$265,000
$265,000
For more information regarding the value of a property, please contact us for a free consultation.
3313 MONTCLAIR CIR North Port, FL 34287
3 Beds
2 Baths
998 SqFt
Key Details
Sold Price $265,000
Property Type Single Family Home
Sub Type Single Family Residence
Listing Status Sold
Purchase Type For Sale
Square Footage 998 sqft
Price per Sqft $265
Subdivision Port Charlotte Sub 52
MLS Listing ID A4574802
Sold Date 09/19/23
Bedrooms 3
Full Baths 2
Construction Status No Contingency
HOA Fees $20/ann
HOA Y/N Yes
Originating Board Stellar MLS
Year Built 1979
Annual Tax Amount $1,949
Lot Size 10,454 Sqft
Acres 0.24
Lot Dimensions 83x125
Property Description
BEAUTIFULLY UPDATED, BRIGHT AND CLEAN, PUBILIC SEWER AND WATER, 2019 ROOF, 2005 WINDOWS AND DOORS, 2018 ELECTRIC PANEL, SCREENED FRONT PORCH, 3 BED 2 BATH 1 CAR GARAGE, SPACIOUS FENCED YARD, BOAT/RV PARKING, JOCKEY CLUB POOL AND COURTS, GREAT LOCATION... As you drive up to the home you'll love the paved sidewalks throughout the neighborhood, large front yard and paved driveway. As you enter the home you'll walk through a large screened front porch into the bright and airy living room which is adjacent to the dining area and kitchen. The kitchen features a textured backsplash, single basin sink with garbage disposal, solid wood cabinet doors, stainless steel range, microwave and refrigerator and also has a white dishwasher. The walls are all freshly painted a neutral tone, the floors in the living areas and bathrooms are tile and the bedrooms and hallway are clad in a luxury vinyl plank. The Master bedroom has a large wall closet, an ensuite bathroom and large window overlook the backyard. The Master bathroom has a tiled walk-in shower and newer vanity with ample storage. The 2nd and 3rd bedrooms are down the hallway with the 2nd bathroom across the hall. The 2nd bathroom has a tub with a tiled shower and single vanity. Leading from the kitchen is the 1 car garage with the included washer and dryer. Out the back sliding glass door is a 16x16 wood deck overlooking a spacious fenced backyard and a tool shed. The home is well located down a side street with no thru traffic yet only 2 blocks to the Jockey Club Pool and Courts. The Jockey Club offers a clubhouse, large heated pool, tennis and basketball court, picnic areas, and open fields. Jockey Club requires 1 year ownership prior to leasing to foster a stable community. The community is centrally located at under 3 miles from parks, dog parks, local pharmacies, groceries, and numerous restaurants and only 18 miles to the excitement and beauty of Englewood Beach. This move-in ready home is a must see!...3-D VIRTUAL TOUR AVAILABLE...
Location
State FL
County Sarasota
Community Port Charlotte Sub 52
Zoning RSF2
Interior
Interior Features Ceiling Fans(s), Living Room/Dining Room Combo, Master Bedroom Main Floor, Thermostat
Heating Central, Electric
Cooling Central Air
Flooring Tile, Vinyl
Furnishings Unfurnished
Fireplace false
Appliance Dishwasher, Disposal, Dryer, Electric Water Heater, Microwave, Range, Refrigerator, Washer
Laundry In Garage
Exterior
Exterior Feature Lighting
Garage Spaces 1.0
Fence Chain Link, Fenced
Community Features Association Recreation - Owned, Clubhouse, Deed Restrictions, Park, Playground, Pool, Sidewalks, Tennis Courts
Utilities Available Electricity Connected, Public, Sewer Connected, Street Lights, Water Connected
Roof Type Shingle
Porch Front Porch, Rear Porch, Screened
Attached Garage true
Garage true
Private Pool No
Building
Lot Description Cleared, In County, Level, Sidewalk, Paved
Story 1
Entry Level One
Foundation Slab
Lot Size Range 0 to less than 1/4
Sewer Public Sewer
Water Public
Architectural Style Ranch
Structure Type Stucco, Wood Frame
New Construction false
Construction Status No Contingency
Schools
Elementary Schools Glenallen Elementary
Middle Schools Heron Creek Middle
High Schools North Port High
Others
Pets Allowed Number Limit
Senior Community No
Ownership Fee Simple
Monthly Total Fees $20
Acceptable Financing Cash, Conventional, FHA, VA Loan
Membership Fee Required Required
Listing Terms Cash, Conventional, FHA, VA Loan
Num of Pet 3
Special Listing Condition None
Read Less
Want to know what your home might be worth? Contact us for a FREE valuation!

Our team is ready to help you sell your home for the highest possible price ASAP

© 2024 My Florida Regional MLS DBA Stellar MLS. All Rights Reserved.
Bought with STELLAR NON-MEMBER OFFICE






