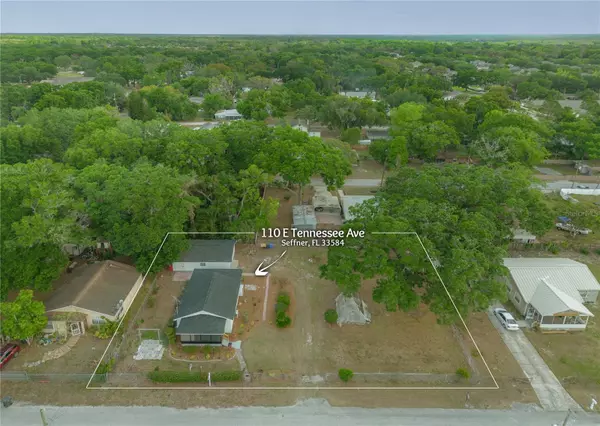$250,000
$269,900
7.4%For more information regarding the value of a property, please contact us for a free consultation.
110 E TENNESSEE AVE Seffner, FL 33584
3 Beds
1 Bath
864 SqFt
Key Details
Sold Price $250,000
Property Type Single Family Home
Sub Type Single Family Residence
Listing Status Sold
Purchase Type For Sale
Square Footage 864 sqft
Price per Sqft $289
Subdivision Seffner Heights
MLS Listing ID U8195646
Sold Date 09/18/23
Bedrooms 3
Full Baths 1
HOA Y/N No
Originating Board Stellar MLS
Year Built 1956
Annual Tax Amount $795
Lot Size 0.340 Acres
Acres 0.34
Lot Dimensions 150x100
Property Description
Welcome to this UPDATED 3 bedroom, 1 bath home that exudes charm and is perfectly situated between the serenity of the countryside and the conveniences of the city. Immerse yourself in the peaceful surroundings and embrace the lush Old Florida natural landscaping that surrounds this property.
Nestled on a sprawling DOUBLE LOT, this home offers you the true freedom of homeownership without the restrictions of an HOA, CDD, or deed restrictions. It is an ideal haven for those who own their own business or are passionate outdoor enthusiasts. The double lot provides ample space to park your BOATS, RVs, or WORK VEHICLES, allowing you to effortlessly enjoy your hobbies and create a private retreat tailored to your needs.
As you explore the property, you'll discover a large DETACHED GARAGE located behind the home. This versatile space is already equipped with electricity and water, making it perfect for use as a workshop or for easy conversion into a mother-in-law apartment. The possibilities are endless.
Step inside the home and be greeted by waterproof laminate flooring that spans throughout, adding durability and a touch of modern style. Fresh paint and new fixtures create an inviting atmosphere, while the fully updated kitchen is a chef's dream. Adorned with butcher block countertops, a farmhouse sink, and brand new appliances, this kitchen will inspire your culinary adventures.
The bathroom has also been tastefully updated, adding a touch of elegance to your daily routine. However, the heart of this home lies within the expansive, open living space. Whether you're hosting friends and family or simply enjoying quiet evenings, this area provides ample room for creating unforgettable memories.
Opportunities to own a property like this are rare, so seize the chance to make it yours. Schedule your showing today and experience the harmonious blend of tranquility, practicality, and endless possibilities that await you in this remarkable home.
Location
State FL
County Hillsborough
Community Seffner Heights
Zoning RSC-6
Interior
Interior Features Ceiling Fans(s)
Heating Other
Cooling Other
Flooring Laminate
Fireplace false
Appliance Microwave, Range, Refrigerator
Laundry In Garage
Exterior
Exterior Feature Other
Garage Spaces 1.0
Utilities Available Electricity Connected, Private
Roof Type Shingle
Attached Garage false
Garage true
Private Pool No
Building
Story 1
Entry Level One
Foundation Crawlspace
Lot Size Range 1/4 to less than 1/2
Sewer Septic Tank
Water Well
Structure Type Wood Frame
New Construction false
Schools
Elementary Schools Lopez-Hb
Middle Schools Burnett-Hb
High Schools Armwood-Hb
Others
Senior Community No
Ownership Fee Simple
Acceptable Financing Cash, Conventional, FHA, VA Loan
Listing Terms Cash, Conventional, FHA, VA Loan
Special Listing Condition None
Read Less
Want to know what your home might be worth? Contact us for a FREE valuation!

Our team is ready to help you sell your home for the highest possible price ASAP

© 2025 My Florida Regional MLS DBA Stellar MLS. All Rights Reserved.
Bought with XCELLENCE REALTY INC





