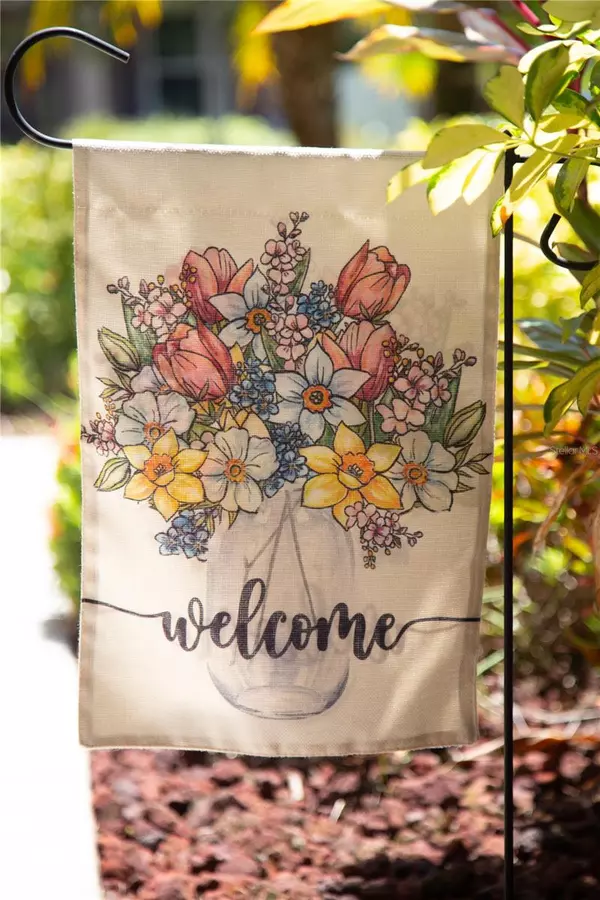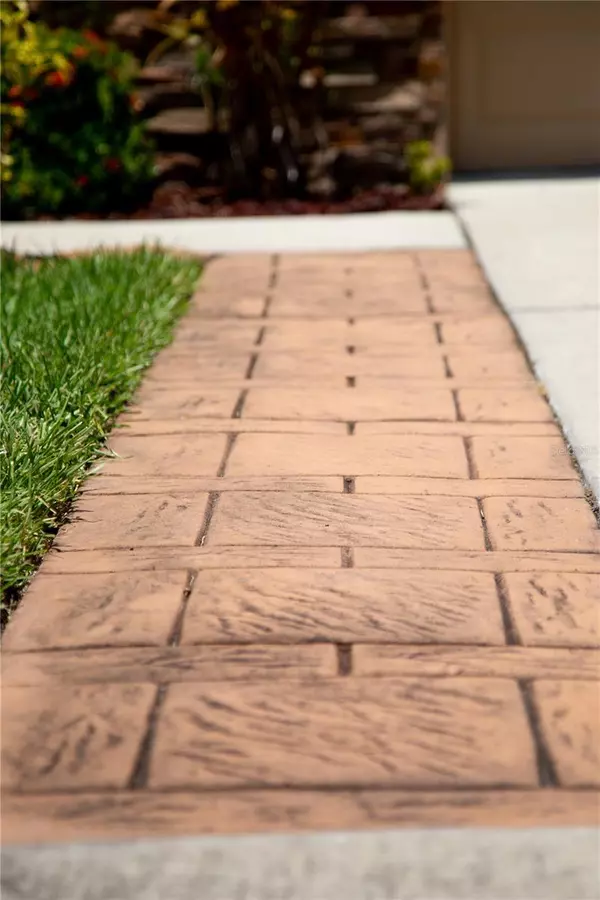$382,900
$419,900
8.8%For more information regarding the value of a property, please contact us for a free consultation.
7106 NIGHTSHADE DR Riverview, FL 33578
4 Beds
3 Baths
2,265 SqFt
Key Details
Sold Price $382,900
Property Type Single Family Home
Sub Type Single Family Residence
Listing Status Sold
Purchase Type For Sale
Square Footage 2,265 sqft
Price per Sqft $169
Subdivision Oak Creek Prcl 1C-1
MLS Listing ID T3465182
Sold Date 09/12/23
Bedrooms 4
Full Baths 2
Half Baths 1
HOA Fees $20/ann
HOA Y/N Yes
Originating Board Stellar MLS
Year Built 2015
Annual Tax Amount $5,291
Lot Size 9,583 Sqft
Acres 0.22
Lot Dimensions 93.34x95.49
Property Description
One or more photo(s) has been virtually staged. Prepare to be enchanted by this extraordinary 4-bedroom, 2.5-bathroom residence nestled within the inviting Summerwood at Oak Creek community. This captivating property not only offers the allure of a modern lifestyle but also embraces sustainability with it's recent upgrades.
First, let's talk about the practical upgrades that were implemented in January 2023. The addition of a new dishwasher and a new water heater ensures that you'll have the convenience of modern appliances at your fingertips, enhancing your daily living experience.
But that's not all – the forward-thinking inclusion of solar panels is a noteworthy feature that sets this residence apart. Installed on the roof, these solar panels harness the power of the sun to generate energy for the home. This eco-friendly solution not only reduces your reliance on traditional energy sources but also helps lower your utility bills. By utilizing clean and renewable energy, you're making a positive impact on the environment while enjoying the benefits of sustainable living.
Now, let's step back and appreciate the grandeur of this two-story gem. As you enter, the soaring 19-foot ceilings in the formal living area create an immediate sense of expansiveness and luxury. The design of the home is meticulously thought out, with solid Espresso wood cabinets featuring under lights and elegant granite countertops that adorn every corner, adding a touch of sophistication to the space.
The ground floor is designed with both practicality and aesthetics in mind. The easy-care tile flooring ensures low maintenance while complementing the overall charm of the interior. The tastefully designed kitchen, equipped with sleek stainless steel appliances, seamlessly flows into the family room, making it the heart of the home. And let's not forget the built-in surround sound system – a feature that enhances your audiovisual experience, making every moment of entertainment a delight.
Privacy takes center stage with all 4 bedrooms thoughtfully placed on the second level. This layout provides a serene retreat from the shared spaces downstairs, creating a perfect balance between personal space and communal living. The full bathrooms on this level are both spacious and functional, featuring double sinks for added convenience.
Yet, the master bedroom steals the spotlight with its impressive size and added luxuries. An attached 9x11 sitting area offers a cozy nook for relaxation, reading, or simply enjoying quiet moments. The generously sized, upgraded walk-in closet ensures that storage and organization are effortless.
And when it's time to unwind, the master bath offers a private sanctuary. Imagine sinking into the soaking tub or enjoying a refreshing shower in the separate walk-in shower – it's the ultimate indulgence after a long day.
With these numerous upgrades, from the practical to the sustainable, this home is eagerly awaiting its next fortunate owner. Don't let the opportunity slip away to make this exceptional property your new home, where modern living meets eco-conscious choices in a thriving community setting.
Location
State FL
County Hillsborough
Community Oak Creek Prcl 1C-1
Zoning PD
Interior
Interior Features Attic Ventilator, Ceiling Fans(s), Eat-in Kitchen, High Ceilings, In Wall Pest System, Kitchen/Family Room Combo, Living Room/Dining Room Combo, Master Bedroom Upstairs, Open Floorplan, Smart Home, Solid Wood Cabinets, Stone Counters, Thermostat, Walk-In Closet(s)
Heating Central, Electric, Solar
Cooling Central Air
Flooring Carpet, Ceramic Tile
Fireplace false
Appliance Dishwasher, Disposal, Dryer, Microwave, Range, Range Hood, Refrigerator, Washer, Water Filtration System, Whole House R.O. System
Laundry Inside, Laundry Room
Exterior
Exterior Feature Hurricane Shutters, Irrigation System, Lighting, Private Mailbox, Rain Gutters, Sliding Doors
Parking Features Driveway, Garage Door Opener, Ground Level, Off Street
Garage Spaces 2.0
Fence Vinyl
Community Features Clubhouse, Deed Restrictions, Dog Park, Fitness Center, Playground, Pool
Utilities Available Electricity Connected, Public, Sewer Connected, Solar, Sprinkler Meter, Underground Utilities, Water Connected
Amenities Available Basketball Court, Clubhouse, Fitness Center, Playground, Pool, Recreation Facilities
Roof Type Shingle
Porch Covered, Patio, Screened
Attached Garage true
Garage true
Private Pool No
Building
Lot Description Corner Lot, City Limits, Irregular Lot, Landscaped, Level, Oversized Lot, Sidewalk, Paved
Story 2
Entry Level Two
Foundation Slab
Lot Size Range 0 to less than 1/4
Builder Name Taylor Morrison
Sewer Public Sewer
Water Public
Structure Type Block, Stucco
New Construction false
Schools
Elementary Schools Ippolito-Hb
Middle Schools Giunta Middle-Hb
High Schools Spoto High-Hb
Others
Pets Allowed Yes
HOA Fee Include Pool, Maintenance Grounds, Pool, Recreational Facilities
Senior Community No
Ownership Fee Simple
Monthly Total Fees $20
Acceptable Financing Cash, Conventional, FHA, VA Loan
Membership Fee Required Required
Listing Terms Cash, Conventional, FHA, VA Loan
Special Listing Condition None
Read Less
Want to know what your home might be worth? Contact us for a FREE valuation!

Our team is ready to help you sell your home for the highest possible price ASAP

© 2025 My Florida Regional MLS DBA Stellar MLS. All Rights Reserved.
Bought with M SIX REALTY POWERED BY SELLSTATE





