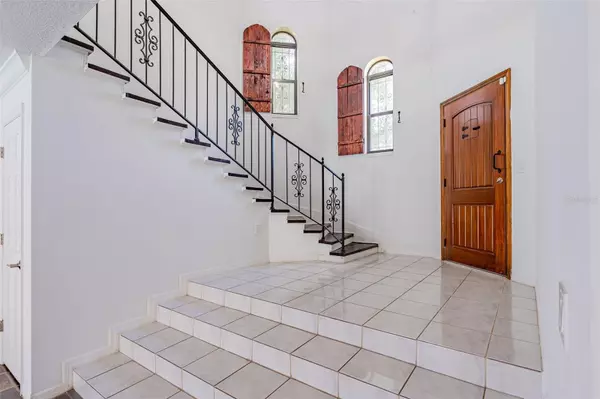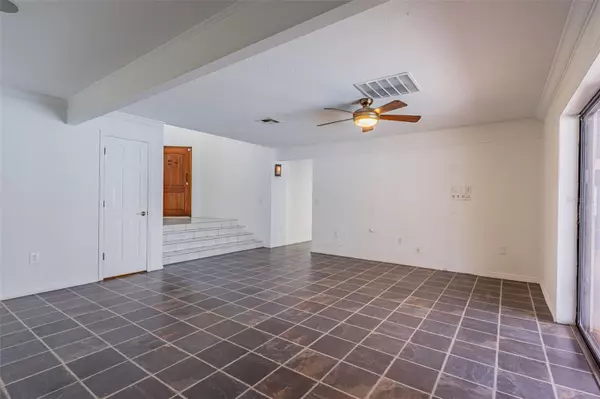$432,000
$475,000
9.1%For more information regarding the value of a property, please contact us for a free consultation.
4401 LAKE TRUDY DR Saint Cloud, FL 34769
5 Beds
4 Baths
2,560 SqFt
Key Details
Sold Price $432,000
Property Type Single Family Home
Sub Type Single Family Residence
Listing Status Sold
Purchase Type For Sale
Square Footage 2,560 sqft
Price per Sqft $168
Subdivision Pine Lake Estates
MLS Listing ID S5088790
Sold Date 09/07/23
Bedrooms 5
Full Baths 4
Construction Status Appraisal,Financing,Inspections
HOA Y/N No
Originating Board Stellar MLS
Year Built 1979
Annual Tax Amount $4,490
Lot Size 0.320 Acres
Acres 0.32
Lot Dimensions 124x110
Property Description
Welcome to your dream family home, nestled in the heart of St. Cloud, FL! Located in the pristine subdivision of Pine Lake Estates with NO HOA and sitting on nearly 1/3 Acre lot; This stunning 5-bedroom, 4-bathroom house boasts a mansion-style exterior with a grand stairwell entrance that is sure to leave a lasting impression. Step inside to find a world of luxury, with a spacious family room and an open kitchen featuring modern fixtures. The large floorplan of each bedroom ensures plenty of space for everyone, and many rooms come complete with shelving or cabinetry along the walls for extra storage. The house also includes a huge laundry room with additional storage and a second refrigerator, making family chores a breeze. The true gem of this property is the outdoor living space, perfect for entertaining or relaxing with the family. Dive into the pristine pool accented with stone firepits and enjoy the covered lanai that provides much-needed shade during those hot Florida summers. The bar area comes complete with storage and a sink, making it the perfect spot to host pool parties and backyard gatherings. As if that wasn't enough, the garage has been converted into additional living space, offering endless possibilities for a home gym, game room, or even an extra bedroom. Don't miss the opportunity to make this luxurious St. Cloud oasis your forever family home!
Location
State FL
County Osceola
Community Pine Lake Estates
Zoning SR1A
Interior
Interior Features Crown Molding, Eat-in Kitchen, High Ceilings, Walk-In Closet(s)
Heating Central
Cooling Central Air
Flooring Carpet, Tile
Fireplace false
Appliance Convection Oven, Dishwasher, Dryer, Microwave, Refrigerator, Washer
Exterior
Exterior Feature Balcony, Lighting, Rain Gutters, Sidewalk
Garage Spaces 2.0
Pool In Ground
Utilities Available Public
Roof Type Shingle
Attached Garage true
Garage true
Private Pool Yes
Building
Story 2
Entry Level Two
Foundation Slab
Lot Size Range 1/4 to less than 1/2
Sewer Public Sewer
Water Public
Structure Type Block, Concrete
New Construction false
Construction Status Appraisal,Financing,Inspections
Others
Senior Community No
Ownership Fee Simple
Acceptable Financing Cash, Conventional, FHA, VA Loan
Listing Terms Cash, Conventional, FHA, VA Loan
Special Listing Condition None
Read Less
Want to know what your home might be worth? Contact us for a FREE valuation!

Our team is ready to help you sell your home for the highest possible price ASAP

© 2025 My Florida Regional MLS DBA Stellar MLS. All Rights Reserved.
Bought with WEMERT GROUP REALTY LLC





