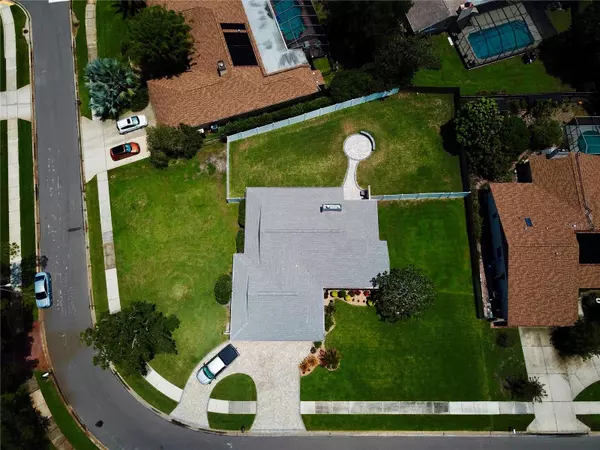$535,100
$529,900
1.0%For more information regarding the value of a property, please contact us for a free consultation.
2549 JENNIFER TER Palm Harbor, FL 34685
3 Beds
3 Baths
1,714 SqFt
Key Details
Sold Price $535,100
Property Type Single Family Home
Sub Type Single Family Residence
Listing Status Sold
Purchase Type For Sale
Square Footage 1,714 sqft
Price per Sqft $312
Subdivision Tarpon Woods Third Add
MLS Listing ID U8209068
Sold Date 09/05/23
Bedrooms 3
Full Baths 3
Construction Status No Contingency
HOA Y/N No
Originating Board Stellar MLS
Year Built 1982
Annual Tax Amount $4,522
Lot Size 0.440 Acres
Acres 0.44
Property Description
Discover the epitome of "like new" and move-in ready perfection in the esteemed Tarpon Woods subdivision of Pinellas County. This stunning residence spans 1,714 square feet and boasts 3 bedrooms (split bedroom layout) and 3 full bathrooms, offering a comfortable and versatile living space. Nestled on a lush .44 acre corner lot with plenty of room for a pool and your toys! New roof 2016! As you approach, you'll be greeted by a newly added paver driveway thoughtfully widened with a half loop for added parking convenience. The front yard features new sod and meticulously designed landscaping, setting a beautiful scene as you enter your new abode. Inside, you'll find natural light, comfort, and charm at every turn. The great room features a cozy wood-burning fireplace, adding a touch of warmth and ambiance, vaulted ceilings with wood accents enhance the sense of space and elegance. Recently updated tile flooring flows throughout the home, combining style and ease of maintenance. The kitchen is a culinary haven, featuring granite countertops, a stylish tile backsplash, and stainless-steel appliances, including a brand-new French door refrigerator. Under-cabinet lighting, soft close drawers, reverse Osmosis system, and can lighting create a welcoming ambiance. The stainless undermount sink, high-mount faucet, breakfast nook, island with a breakfast bar and power, and pantry cabinet make this kitchen a chef's delight. The master bedroom is a private retreat with sliding glass doors leading to the backyard, inviting in natural light and providing easy access to the outdoors. A spacious walk-in closet and a ceiling fan add to the allure. The master bathroom boasts a generously sized walk-in shower with a wheelchair-accessible design, brushed nickel fixtures, and updated tile with designer accents. Granite counters and dual undermount sinks enhance the luxurious feel, while updated lighting completes the elegant look. One of the secondary bedrooms features an ensuite bathroom with a pedestal sink, brushed nickel fixtures, updated lighting, and a shower. The main guest bathroom offers a pedestal sink, brushed nickel fixtures, a bathtub, updated tile with designer accents, and updated lighting. Inside, you'll find a convenient interior laundry room with a new washer and dryer included, making laundry a breeze. The garage is a true bonus, boasting a generous size and an enhanced finish on the floor. A garage door opener, water softener, and pull-down attic ladder are included for added convenience. Step into the backyard to find a newly added paver walkway leads you to a delightful firepit and seating area, perfect for intimate gatherings under the stars. Safety and privacy are ensured with the addition of fencing surrounding the entire backyard. You'll love spending time in the oversized vinyl and screen-enclosed rear porch, complete with an outdoor wood-burning fireplace/grill for creating lasting memories. This captivating home is a rare gem that promises comfort, elegance, and a touch of luxury. This location is in a highly sought after Pinellas County location. The home is served by top schools. Conveniently located near Tampa, Sarasota, St. Petersburg, Tampa International Airport, sporting events, beaches, medical centers, theaters, shopping, dining, other golf courses, and more! Make this dream home yours today by scheduling a private tour.
Location
State FL
County Pinellas
Community Tarpon Woods Third Add
Zoning RPD-5
Rooms
Other Rooms Inside Utility
Interior
Interior Features Accessibility Features, Ceiling Fans(s), Eat-in Kitchen, High Ceilings, Living Room/Dining Room Combo, Master Bedroom Main Floor, Open Floorplan, Solid Wood Cabinets, Split Bedroom, Stone Counters, Thermostat, Walk-In Closet(s), Window Treatments
Heating Central, Electric
Cooling Central Air
Flooring Ceramic Tile
Fireplaces Type Family Room, Outside, Stone, Wood Burning
Furnishings Unfurnished
Fireplace true
Appliance Convection Oven, Dishwasher, Disposal, Dryer, Electric Water Heater, Microwave, Range, Refrigerator, Washer, Water Softener
Laundry Inside, Laundry Room
Exterior
Exterior Feature Irrigation System, Lighting, Private Mailbox, Rain Gutters, Sidewalk, Sliding Doors
Parking Features Circular Driveway, Driveway, Garage Door Opener, Golf Cart Parking, Ground Level, Guest, On Street, Oversized
Garage Spaces 2.0
Fence Fenced, Vinyl, Wood
Pool Lighting
Community Features Sidewalks
Utilities Available Cable Connected, Electricity Connected, Public, Sewer Connected, Street Lights, Underground Utilities, Water Connected
Roof Type Shingle
Porch Covered, Enclosed, Rear Porch, Screened
Attached Garage true
Garage true
Private Pool No
Building
Lot Description Corner Lot, In County, Landscaped, Level, Oversized Lot, Sidewalk, Paved
Entry Level One
Foundation Slab
Lot Size Range 1/4 to less than 1/2
Sewer Public Sewer
Water Public
Structure Type Block, Stucco
New Construction false
Construction Status No Contingency
Schools
Elementary Schools Cypress Woods Elementary-Pn
Middle Schools Carwise Middle-Pn
High Schools East Lake High-Pn
Others
Senior Community No
Ownership Fee Simple
Acceptable Financing Cash, Conventional, VA Loan
Listing Terms Cash, Conventional, VA Loan
Special Listing Condition None
Read Less
Want to know what your home might be worth? Contact us for a FREE valuation!

Our team is ready to help you sell your home for the highest possible price ASAP

© 2025 My Florida Regional MLS DBA Stellar MLS. All Rights Reserved.
Bought with KELLER WILLIAMS GULFSIDE RLTY





