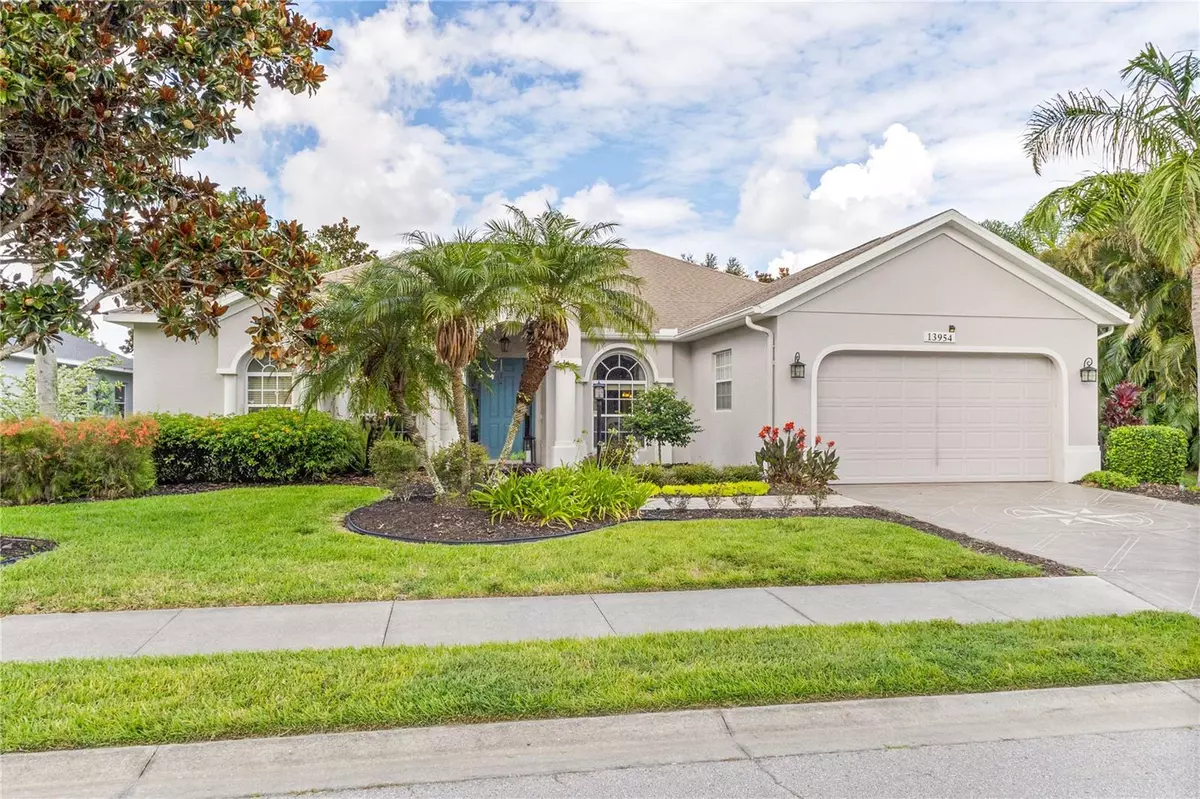$734,999
$734,999
For more information regarding the value of a property, please contact us for a free consultation.
13954 WOOD DUCK CIR Lakewood Ranch, FL 34202
4 Beds
3 Baths
2,578 SqFt
Key Details
Sold Price $734,999
Property Type Single Family Home
Sub Type Single Family Residence
Listing Status Sold
Purchase Type For Sale
Square Footage 2,578 sqft
Price per Sqft $285
Subdivision Greenbrook Village Subphase Z
MLS Listing ID A4576229
Sold Date 09/01/23
Bedrooms 4
Full Baths 3
HOA Fees $8/ann
HOA Y/N Yes
Originating Board Stellar MLS
Year Built 2005
Annual Tax Amount $6,858
Lot Size 10,018 Sqft
Acres 0.23
Property Description
Under contract-accepting backup offers. Prepare to be impressed with this Bruce Williams beauty in the lovely Greenbrook Village of Lakewood Ranch. This thoughtfully designed 4 bedroom + den, 3 bathroom, 2,578 SF home boasts quality upgrades such as crown molding throughout and soaring tray ceilings with impressive details. Open and spacious with plenty of natural light and beautiful views of the backyard from nearly every room. The screened lanai with gas heated saline pool & spa is the highlight of the home. With multiple under cover seating & dining spaces, twinkling string lights and private lake views, you won't want to leave. Upon entering the home, you'll step into a large living room with a custom tray ceiling and triple sliding doors revealing tranquil views of the pool & lake. To your right is the dining room with large windows and a coastal built in buffet, perfect for entertaining. The kitchen has high quality custom cabinetry, a convenient cooking island, large closet pantry, and quality stainless steel appliances including a gas range and new Bosch dishwasher. The family room is spacious and includes a built-in bookcase & TV space, as well as another set of sliding doors that open to the pool. The large master bedroom also opens onto the pool through a set of sliding doors and features a sitting area, two large closets, an en-suite bathroom with double vanities, a large walk in shower and garden tub. This true split floor plan allows for quiet and privacy, with three bedrooms and two bathrooms on the other side of the home. One of the bathrooms doubles as a convenient pool bathroom, as it opens to the lanai. All rooms have soaring 10 foot ceilings, which adds to the spacious and airy feeling of the home. Updates for your peace of mind include a new roof in 2017, new A/C in 2018, new salt cell for the pool & spa, re-screened lanai and fresh paint inside & out. Don't miss this chance to live in the coveted Lakewood Ranch community with great schools, a vibrant new town center at Waterside & just minutes from the UTC Mall, world class dining and beautiful Gulf Coast beaches.
Location
State FL
County Manatee
Community Greenbrook Village Subphase Z
Zoning PDMU/W
Rooms
Other Rooms Den/Library/Office, Inside Utility
Interior
Interior Features Built-in Features, Ceiling Fans(s), Coffered Ceiling(s), Crown Molding, Eat-in Kitchen, High Ceilings, Kitchen/Family Room Combo, Master Bedroom Main Floor, Open Floorplan, Solid Wood Cabinets, Split Bedroom, Stone Counters, Thermostat, Tray Ceiling(s), Walk-In Closet(s), Window Treatments
Heating Central, Electric, Heat Pump
Cooling Central Air
Flooring Carpet, Ceramic Tile
Furnishings Unfurnished
Fireplace false
Appliance Dishwasher, Disposal, Dryer, Freezer, Gas Water Heater, Microwave, Range, Refrigerator, Washer
Laundry Inside, Laundry Room
Exterior
Exterior Feature Irrigation System, Lighting, Rain Gutters, Sliding Doors
Parking Features Garage Door Opener
Garage Spaces 2.0
Pool Child Safety Fence, Chlorine Free, Gunite, Heated, In Ground, Lighting, Salt Water, Screen Enclosure, Solar Cover
Community Features Deed Restrictions, Fishing, Irrigation-Reclaimed Water, Park, Playground, Sidewalks
Utilities Available BB/HS Internet Available, Electricity Available, Electricity Connected, Natural Gas Available, Natural Gas Connected, Public, Sewer Connected, Sprinkler Recycled, Underground Utilities, Water Connected
Amenities Available Park, Playground, Trail(s)
Waterfront Description Lake
View Y/N 1
Water Access 1
Water Access Desc Lake
View Pool, Water
Roof Type Shingle
Porch Covered, Deck, Front Porch, Patio, Screened
Attached Garage true
Garage true
Private Pool Yes
Building
Lot Description Sidewalk, Paved
Story 1
Entry Level One
Foundation Slab
Lot Size Range 0 to less than 1/4
Builder Name Bruce Williams
Sewer Public Sewer
Water Public
Architectural Style Florida
Structure Type Block, Stucco
New Construction false
Schools
Elementary Schools Mcneal Elementary
Middle Schools Nolan Middle
High Schools Lakewood Ranch High
Others
Pets Allowed Number Limit, Yes
Senior Community No
Ownership Fee Simple
Monthly Total Fees $8
Acceptable Financing Cash, Conventional, FHA, VA Loan
Membership Fee Required Required
Listing Terms Cash, Conventional, FHA, VA Loan
Num of Pet 2
Special Listing Condition None
Read Less
Want to know what your home might be worth? Contact us for a FREE valuation!

Our team is ready to help you sell your home for the highest possible price ASAP

© 2025 My Florida Regional MLS DBA Stellar MLS. All Rights Reserved.
Bought with BETTER HOMES & GARDENS REAL ESTATE ATCHLEY





