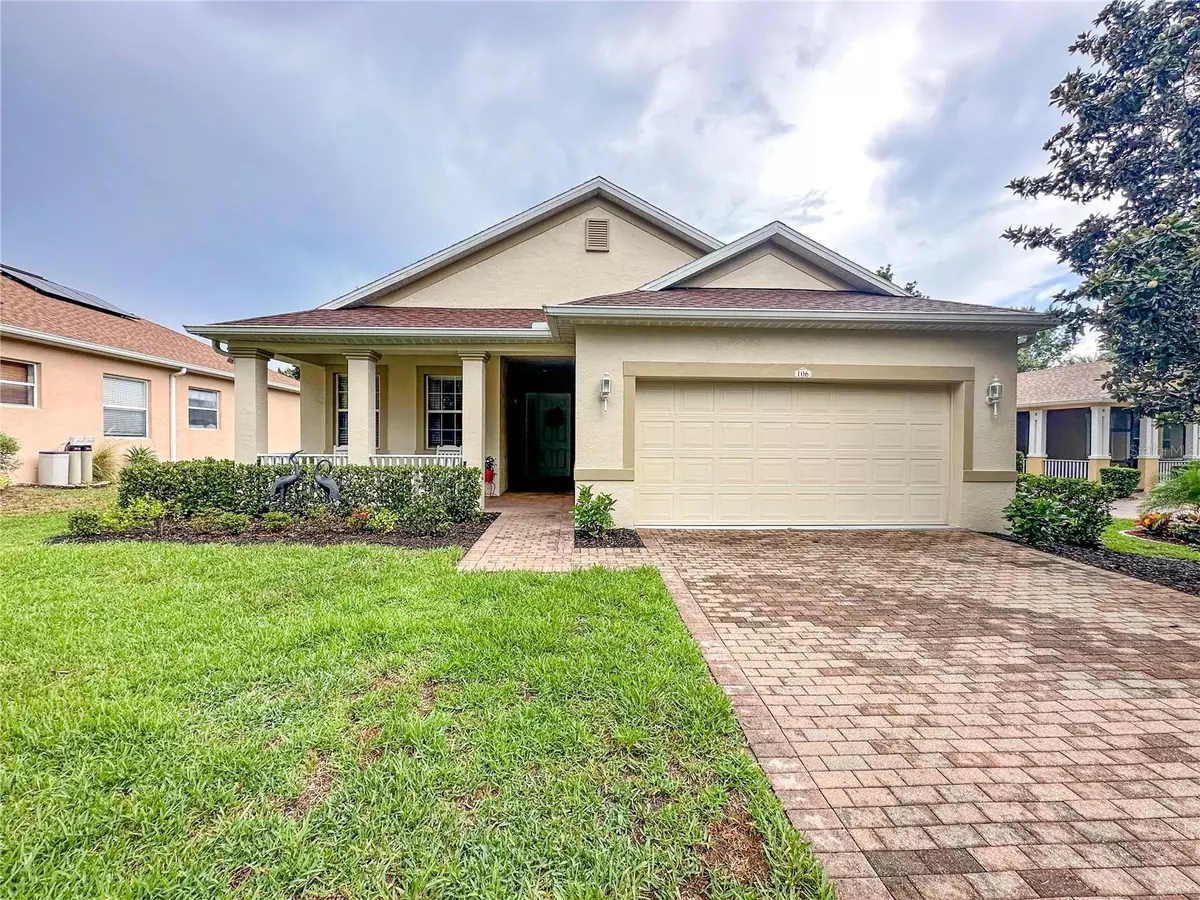$339,000
$342,400
1.0%For more information regarding the value of a property, please contact us for a free consultation.
106 CREPE MYRTLE DR Groveland, FL 34736
2 Beds
2 Baths
1,470 SqFt
Key Details
Sold Price $339,000
Property Type Single Family Home
Sub Type Single Family Residence
Listing Status Sold
Purchase Type For Sale
Square Footage 1,470 sqft
Price per Sqft $230
Subdivision Groveland / Cascades / Trilogy Ph 1
MLS Listing ID O6119817
Sold Date 08/31/23
Bedrooms 2
Full Baths 2
Construction Status Inspections,Other Contract Contingencies
HOA Fees $475/mo
HOA Y/N Yes
Originating Board Stellar MLS
Year Built 2006
Annual Tax Amount $2,899
Lot Size 8,276 Sqft
Acres 0.19
Property Description
Price Reductions! Shows like a model home. A MUST SEE! Why buy new? Almost completely remodeled 2006 home in 55+Trilogy. New roof in April 2022. Located on a corner lot next to a cul de sac and has a nice sized back yard. Home has 1470 heated Sf with 2 BD/2 BA and 2 car garage. Brand new stainless steel kitchen appliances in 2021. The kitchen has new wood cabinetry, quartz countertop, new back splash, stainless sink and a middle Island. There is vinyl plank flooring throughout the main areas of the home. Between 2021-2022 the extra upgrades are: new blinds, new chandelier, new vinyl plank flooring, new fans and the entire inside of the home was painted. The Master bath has a large walk in shower. Master bathroom has been remodeled w/granite countertops, new vanity, new flooring and lighting. The 2nd Bedroom and Bath is a separate suite with privacy door.. The 2nd bathroom has also been remodeled with granite countertops, new lighting and more. Trilogy is a 55+ gated community with a 57,000 Sf fantastic clubhouse located 15 minute ride from downtown Clermont and minutes from Lakeridge Winery. There is a restaurant and bar inside the clubhouse that is not open to the public ( homeowners and their guests only). The clubhouse offers a large gym style fitness area and a special exercise area. The large ballroom is great for parties and major entertainment. There is a crafts room, card & game rooms, a culinary kitchen, Billiards room, a golf simulator and clubs galore! Enjoy the heated indoor-outdoor pool year round. Tennis, pickleball and bocce courts - join the leagues for even more fun. Monthly fees include: Lawn maintenance, cable TV and high speed internet, membership to this multi-million $ clubhouse, , 24 hr guard gate and security alarm & monitoring.
Location
State FL
County Lake
Community Groveland / Cascades / Trilogy Ph 1
Zoning PUD
Rooms
Other Rooms Attic, Formal Dining Room Separate, Inside Utility
Interior
Interior Features Ceiling Fans(s), Crown Molding, High Ceilings, Master Bedroom Main Floor, Open Floorplan, Solid Wood Cabinets, Split Bedroom, Stone Counters, Thermostat, Walk-In Closet(s)
Heating Central, Natural Gas
Cooling Central Air
Flooring Laminate
Fireplace false
Appliance Dishwasher, Disposal, Dryer, Gas Water Heater, Microwave, Range, Refrigerator, Washer
Laundry Inside, Laundry Room
Exterior
Exterior Feature Irrigation System, Lighting, Sidewalk, Sliding Doors
Parking Features Driveway, Garage Door Opener, Off Street
Garage Spaces 2.0
Community Features Association Recreation - Owned, Buyer Approval Required, Clubhouse, Deed Restrictions, Fitness Center, Gated, Golf Carts OK, Irrigation-Reclaimed Water, Pool, Restaurant, Sidewalks, Special Community Restrictions, Tennis Courts, Wheelchair Access
Utilities Available BB/HS Internet Available, Cable Connected, Electricity Connected, Fire Hydrant, Natural Gas Connected, Phone Available, Public, Sewer Connected, Sprinkler Meter, Street Lights, Underground Utilities, Water Connected
Amenities Available Clubhouse, Fence Restrictions, Fitness Center, Gated, Maintenance, Pool, Recreation Facilities, Spa/Hot Tub, Tennis Court(s), Wheelchair Access
Roof Type Shingle
Porch Covered, Front Porch, Rear Porch, Screened
Attached Garage true
Garage true
Private Pool No
Building
Lot Description Corner Lot, Cul-De-Sac, Level, Sidewalk, Street Dead-End, Paved, Private
Story 1
Entry Level One
Foundation Slab
Lot Size Range 0 to less than 1/4
Builder Name Levitt
Sewer Public Sewer
Water Public
Architectural Style Florida
Structure Type Block, Stucco
New Construction false
Construction Status Inspections,Other Contract Contingencies
Others
Pets Allowed Yes
HOA Fee Include Guard - 24 Hour, Cable TV, Pool, Internet, Maintenance Grounds, Management, Private Road, Recreational Facilities, Security
Senior Community Yes
Ownership Fee Simple
Monthly Total Fees $475
Acceptable Financing Cash, Conventional, FHA, VA Loan
Membership Fee Required Required
Listing Terms Cash, Conventional, FHA, VA Loan
Num of Pet 2
Special Listing Condition None
Read Less
Want to know what your home might be worth? Contact us for a FREE valuation!

Our team is ready to help you sell your home for the highest possible price ASAP

© 2025 My Florida Regional MLS DBA Stellar MLS. All Rights Reserved.
Bought with PREFERRED RE BROKERS III





