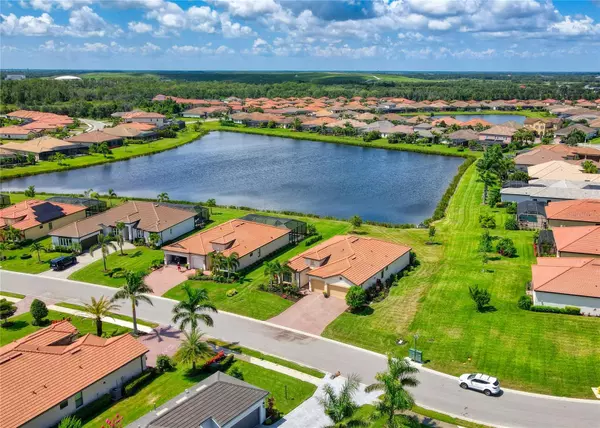$807,000
$817,000
1.2%For more information regarding the value of a property, please contact us for a free consultation.
9827 CARNOUSTIE PL Bradenton, FL 34211
3 Beds
3 Baths
2,448 SqFt
Key Details
Sold Price $807,000
Property Type Single Family Home
Sub Type Single Family Residence
Listing Status Sold
Purchase Type For Sale
Square Footage 2,448 sqft
Price per Sqft $329
Subdivision Rosedale Add Ph Ii
MLS Listing ID A4572953
Sold Date 08/31/23
Bedrooms 3
Full Baths 3
Construction Status Inspections
HOA Fees $170/ann
HOA Y/N Yes
Originating Board Stellar MLS
Year Built 2020
Annual Tax Amount $5,092
Lot Size 0.290 Acres
Acres 0.29
Property Description
No need to wait on building when you can have this next to NEW HOME and the popular Summerville floorplan that offers todays sought after OPEN CONCEPT LIFESTYLE DESIGNED plan positioned on one of the estate homesites in the beautiful and established Rosedale Golf & Tennis Country Club. A split layout of 3 bedrooms, 3 bathrooms, home office/den, light bright GREAT ROOM that looks onto the chef's kitchen, and a 3-car garage. All main living areas feature plank style tile flooring, 10' ceilings with crown molding, and tray ceilings accented with crown molding. Enjoy a kitchen with light wood cabinetry, granite countertops, and an expansive island with seating for 4 [or more] that perfectly lends to entertaining with family and friends. Stainless steel appliance package that includes 5 burner gas cooktop and gracious walk-in pantry. The “owners retreat” is paired with luxury bath of a sprawling walk-in shower, granite counter tops, and light wood cabinets. Expansive walk-in closets with plenty of space for all her clothing and his too! Enjoy a slice of paradise when you step onto the screened lanai where peace and tranquility await you with water views, tropical landscaping, and Northern exposure backdrop. Thinking of adding a pool – then there's plenty of space to add that custom designer pool of your choice with this home. The HOA membership includes cable, internet, and 24-HOUR SECURITY with this manned GATED COMMUNITY. Your Social Membership at Rosedale Golf and Country Club with resort style amenities include Jr. Olympic heated pool, fitness center, movement studio, tennis, restaurant with no food minimums, and bar. Various levels of golf memberships are also available. Even your dogs can socialize for Rosedale has 2 dog parks. Conveniently located and easy access to I 75, shopping, restaurants, medical facilities, UTC mall, world class beaches, and much more. NO CDD FEES. A must see for all this lovely home has to offer.
Location
State FL
County Manatee
Community Rosedale Add Ph Ii
Zoning A
Rooms
Other Rooms Den/Library/Office, Great Room, Inside Utility
Interior
Interior Features Ceiling Fans(s), Crown Molding, Eat-in Kitchen, High Ceilings, In Wall Pest System, Kitchen/Family Room Combo, Master Bedroom Main Floor, Open Floorplan, Solid Wood Cabinets, Split Bedroom, Stone Counters, Thermostat, Tray Ceiling(s), Walk-In Closet(s), Window Treatments
Heating Heat Pump
Cooling Central Air
Flooring Carpet, Tile
Fireplace false
Appliance Dishwasher, Disposal, Dryer, Gas Water Heater, Microwave, Range, Refrigerator, Tankless Water Heater, Washer
Laundry Inside, Laundry Room
Exterior
Exterior Feature Hurricane Shutters, Irrigation System, Sidewalk, Sprinkler Metered
Parking Features Driveway, Garage Door Opener
Garage Spaces 3.0
Community Features Deed Restrictions, Fitness Center, Gated, Golf Carts OK, Golf, Irrigation-Reclaimed Water, Pool, Sidewalks, Tennis Courts
Utilities Available BB/HS Internet Available, Cable Connected, Electricity Connected, Natural Gas Connected, Sewer Connected, Sprinkler Recycled, Underground Utilities, Water Connected
Amenities Available Cable TV, Clubhouse, Fitness Center, Gated, Optional Additional Fees, Pool, Security, Tennis Court(s)
Waterfront Description Pond
View Y/N 1
View Water
Roof Type Tile
Porch Covered, Enclosed, Patio
Attached Garage true
Garage true
Private Pool No
Building
Lot Description Landscaped, Near Golf Course, Sidewalk, Paved, Private
Story 1
Entry Level One
Foundation Slab
Lot Size Range 1/4 to less than 1/2
Sewer Public Sewer
Water Public
Architectural Style Traditional
Structure Type Block, Stucco
New Construction false
Construction Status Inspections
Schools
Elementary Schools Braden River Elementary
Middle Schools Braden River Middle
High Schools Lakewood Ranch High
Others
Pets Allowed Yes
HOA Fee Include Guard - 24 Hour, Cable TV, Common Area Taxes, Pool, Escrow Reserves Fund, Internet, Management, Private Road, Recreational Facilities
Senior Community No
Ownership Fee Simple
Monthly Total Fees $170
Acceptable Financing Cash, Conventional
Membership Fee Required Required
Listing Terms Cash, Conventional
Num of Pet 3
Special Listing Condition None
Read Less
Want to know what your home might be worth? Contact us for a FREE valuation!

Our team is ready to help you sell your home for the highest possible price ASAP

© 2025 My Florida Regional MLS DBA Stellar MLS. All Rights Reserved.
Bought with COASTAL LUXURY PARTNERS, INC.





