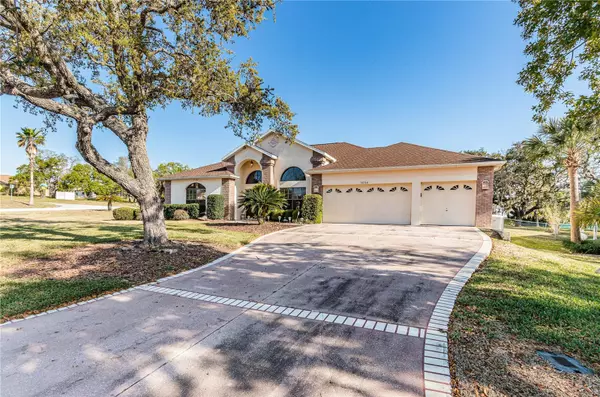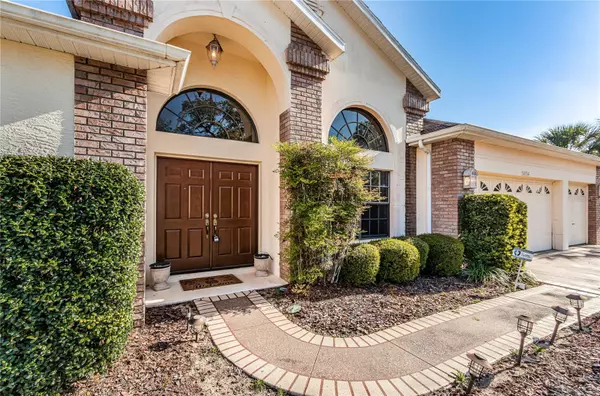$366,000
$366,000
For more information regarding the value of a property, please contact us for a free consultation.
5034 W SAGO PALM CT Lecanto, FL 34461
4 Beds
2 Baths
2,643 SqFt
Key Details
Sold Price $366,000
Property Type Single Family Home
Sub Type Single Family Residence
Listing Status Sold
Purchase Type For Sale
Square Footage 2,643 sqft
Price per Sqft $138
Subdivision Crystal Oaks Sixth Add
MLS Listing ID U8195453
Sold Date 08/24/23
Bedrooms 4
Full Baths 2
Construction Status Financing
HOA Y/N No
Originating Board Stellar MLS
Year Built 1999
Annual Tax Amount $1,823
Lot Size 0.460 Acres
Acres 0.46
Lot Dimensions 175x114
Property Description
WOW! 4/3/2 three-car garage with paver driveway Pool home Situated corner lot on a Cul de Sac in the desirable Crystal Oaks Community, conveniently located just minutes from the new Suncoast Parkway Extension. When entering this home, You will see the beautiful formal living room and dining room as you enter the house through the double front entry doors. The formal Living room has large sliders leading out to the lanai and screened-in pool. The traditional dining rooms boast large windows for natural light, which show the Cathedral ceilings. In the front of the home is the fourth bedroom with double doors, which was used as an office. The spacious Main bedroom has dual walk-in closets and sliders to the pool; the ensuite bathroom features double sinks, a jacuzzi garden tub, and a large walk-in shower. The other two bedrooms are off the hallway and have walk-in closets. One of the bedrooms has sliders leading to the pool. Large laundry room with plenty of storage and also has a laundry sink.
The second bathroom also has a door leading out to the pool. The spacious pool and lanai area feature plenty of room for entertaining. The house has convenient for shopping, restaurants, medical facilities, and recreation such as Hunter Springs Park and Three Sisters Springs. This community offers a voluntary HOA for $225/yr + tax, including access to the clubhouse, pool, and activities. There is also a space to park your RV or boat. Roof 2018 HVAC 2011
Location
State FL
County Citrus
Community Crystal Oaks Sixth Add
Zoning PDR
Rooms
Other Rooms Den/Library/Office, Family Room, Formal Dining Room Separate, Formal Living Room Separate, Inside Utility
Interior
Interior Features Cathedral Ceiling(s), Ceiling Fans(s), Eat-in Kitchen, Walk-In Closet(s)
Heating Electric
Cooling Central Air
Flooring Carpet, Ceramic Tile, Vinyl
Furnishings Unfurnished
Fireplace false
Appliance Dishwasher, Dryer, Microwave, Range, Refrigerator, Trash Compactor, Washer
Laundry Inside, Laundry Room
Exterior
Exterior Feature Awning(s)
Parking Features Garage Door Opener, Oversized
Garage Spaces 3.0
Pool In Ground
Utilities Available Cable Available, Phone Available, Public
Roof Type Shingle
Porch Covered, Enclosed, Patio, Screened
Attached Garage true
Garage true
Private Pool Yes
Building
Lot Description Corner Lot
Story 1
Entry Level One
Foundation Slab
Lot Size Range 1/4 to less than 1/2
Sewer Public Sewer
Water Public
Architectural Style Traditional
Structure Type Block
New Construction false
Construction Status Financing
Others
Senior Community No
Ownership Fee Simple
Acceptable Financing Cash, Conventional, FHA, VA Loan
Membership Fee Required None
Listing Terms Cash, Conventional, FHA, VA Loan
Special Listing Condition None
Read Less
Want to know what your home might be worth? Contact us for a FREE valuation!

Our team is ready to help you sell your home for the highest possible price ASAP

© 2025 My Florida Regional MLS DBA Stellar MLS. All Rights Reserved.
Bought with STELLAR NON-MEMBER OFFICE





