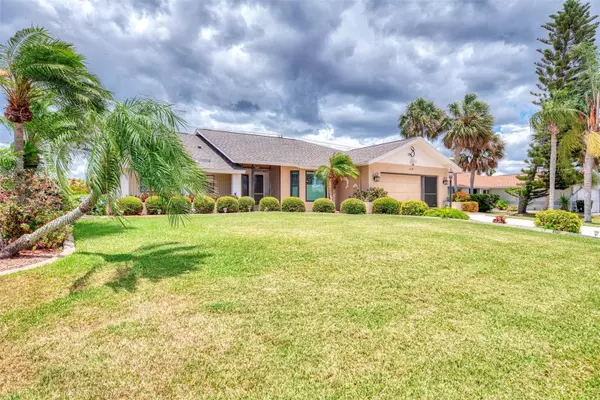$545,000
$569,900
4.4%For more information regarding the value of a property, please contact us for a free consultation.
1324 ROOSEVELT DR Venice, FL 34293
3 Beds
2 Baths
2,010 SqFt
Key Details
Sold Price $545,000
Property Type Single Family Home
Sub Type Single Family Residence
Listing Status Sold
Purchase Type For Sale
Square Footage 2,010 sqft
Price per Sqft $271
Subdivision Gulf View Estates
MLS Listing ID N6127167
Sold Date 08/22/23
Bedrooms 3
Full Baths 2
HOA Fees $22/ann
HOA Y/N Yes
Originating Board Stellar MLS
Year Built 1988
Annual Tax Amount $2,317
Lot Size 7,840 Sqft
Acres 0.18
Lot Dimensions 80x100
Property Description
"We drove 10,000 miles in FL looking for the perfect place to live, and we found it here!" Meticulously maintained CUSTOM 3 BEDROOM/2 BATH Home with Heated POOL and SPA overlooking a SERENE WATER VIEW is now ready for a new owner! Located in sought-after GULF VIEW ESTATES, a "Hidden Gem" deed-restricted community with LOW HOA FEES of $265 per year and no CDD fees. Located only 5 minutes from Manasota Key Beach and just around the corner from great shopping, dining, and entertainment in the Venice area! This split floor plan was designed with spacious rooms throughout and a perfect layout to provide privacy for a relaxed Florida Lifestyle, whether you are here full-time or need a "SnowBird" Getaway. A Screened Entry Porch opens to the Foyer and vaulted Living and Dining Rooms. The spacious Family Room also features a Vaulted Ceiling with Wood Accent Beams and a cozy Fireplace. Adjacent to the Family Room is the fully equipped Kitchen featuring a Breakfast Bar, Eating Nook, and a convenient Pass-Thru Window for entertaining in the Lanai. Multiple sliding doors provide abundant natural light and easy direct access to the Private Lanai overlooking the beautiful Heated Pool, Spa, and tranquil Waterview. The Vaulted Owner's Retreat has a heavy-duty, wind-resistant sliding door to the Lanai, a large Walk-In Closet, and an En-Suite bath. The En-Suite Owner's Bath features a large Walk-In Shower and private Water Closet, a spacious vanity with Double Sinks, a Garden Soaking Tub, and a Linen Closet. The 2 large secondary bedrooms both have spacious Walk-In Closets. The Second Bath, which is conveniently located next to a Pool Exit Door, features a spacious Walk-In Shower. The Laundry Room is fully equipped and provides storage cabinets and a Laundry Tub. Lovely landscaping provides excellent curb appeal. New HVAC unit, New Roof, and New Pool Cage were all just installed in '23! Additional features: Impact windows; Hurricane shutters; a Central VAC system; and more. This meticulously kept home is truly ready for a Lucky New Owner to move right in (furnishings can be included)!! LOCATION, LOCATION, LOCATION - A Sparkling Water View and NO Rear Neighbors!
Location
State FL
County Sarasota
Community Gulf View Estates
Zoning OUE2
Rooms
Other Rooms Family Room, Formal Dining Room Separate, Formal Living Room Separate, Inside Utility
Interior
Interior Features Ceiling Fans(s), Central Vaccum, Kitchen/Family Room Combo, Master Bedroom Main Floor, Split Bedroom, Thermostat, Vaulted Ceiling(s), Walk-In Closet(s), Window Treatments
Heating Central, Electric, Heat Pump
Cooling Central Air
Flooring Carpet, Ceramic Tile, Hardwood
Fireplaces Type Family Room
Furnishings Negotiable
Fireplace true
Appliance Dishwasher, Dryer, Electric Water Heater, Microwave, Range, Refrigerator, Washer
Laundry Inside, Laundry Room
Exterior
Exterior Feature Hurricane Shutters, Irrigation System, Sliding Doors
Garage Driveway, Garage Door Opener, Ground Level
Garage Spaces 2.0
Pool Gunite, Heated, In Ground, Outside Bath Access, Screen Enclosure
Community Features Deed Restrictions
Utilities Available Cable Connected, Electricity Connected, Public, Water Connected
Amenities Available Fence Restrictions, Vehicle Restrictions
Waterfront false
View Y/N 1
View Water
Roof Type Shingle
Parking Type Driveway, Garage Door Opener, Ground Level
Attached Garage true
Garage true
Private Pool Yes
Building
Lot Description In County, Landscaped, Level, Paved
Entry Level One
Foundation Slab
Lot Size Range 0 to less than 1/4
Sewer Septic Tank
Water Public
Architectural Style Custom
Structure Type Block, Stucco, Wood Siding
New Construction false
Schools
Elementary Schools Taylor Ranch Elementary
Middle Schools Venice Area Middle
High Schools Venice Senior High
Others
Pets Allowed Yes
HOA Fee Include Common Area Taxes
Senior Community No
Pet Size Extra Large (101+ Lbs.)
Ownership Fee Simple
Monthly Total Fees $22
Acceptable Financing Cash, Conventional
Membership Fee Required Required
Listing Terms Cash, Conventional
Num of Pet 2
Special Listing Condition None
Read Less
Want to know what your home might be worth? Contact us for a FREE valuation!

Our team is ready to help you sell your home for the highest possible price ASAP

© 2024 My Florida Regional MLS DBA Stellar MLS. All Rights Reserved.
Bought with FLORIDA COASTAL REALTY & RENTALS, LLC






